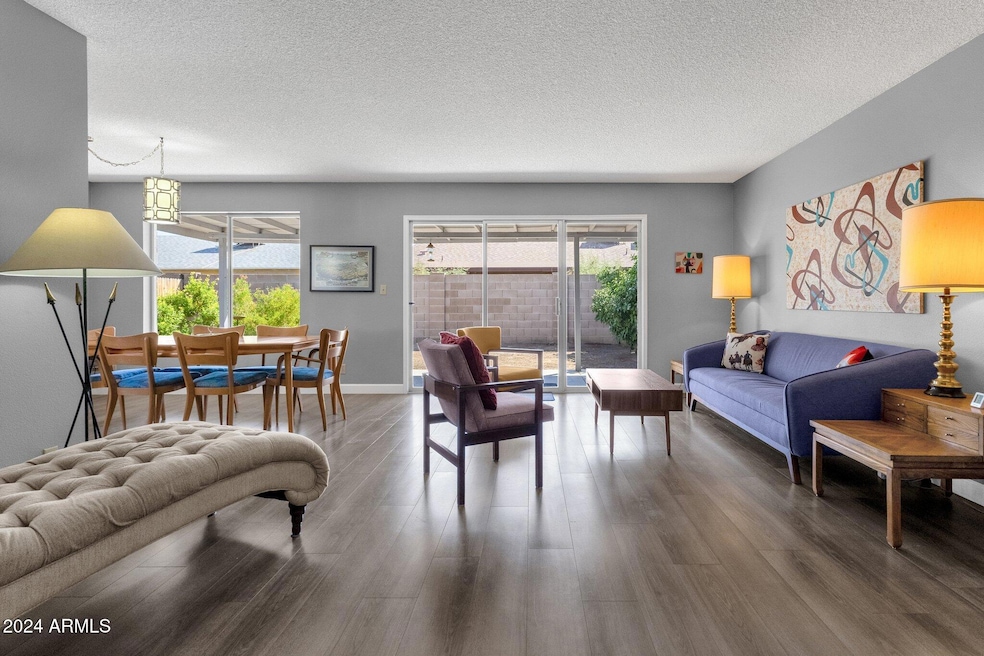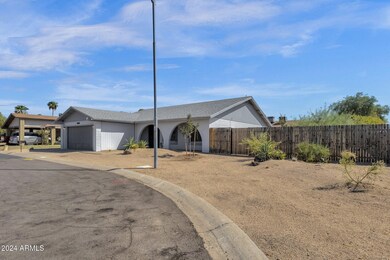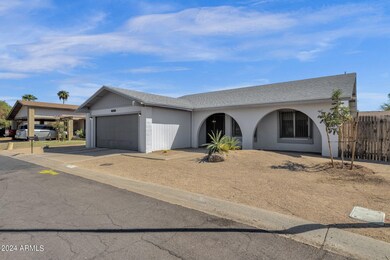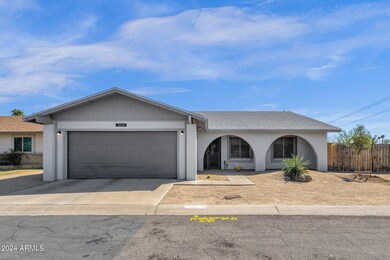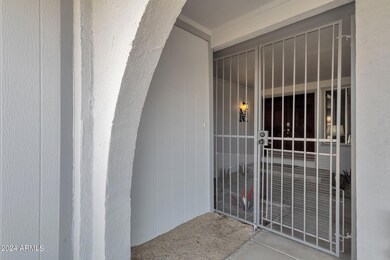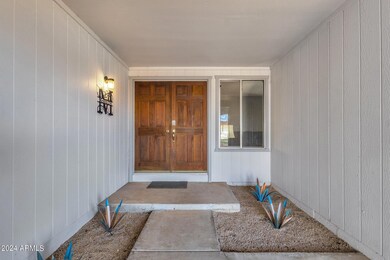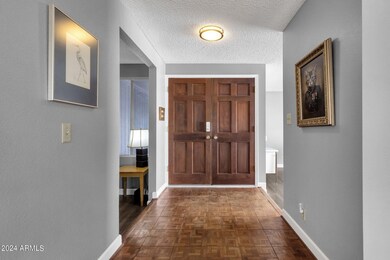
10033 N 40th Ave Phoenix, AZ 85051
North Mountain Village NeighborhoodHighlights
- Wood Flooring
- Community Pool
- Covered Patio or Porch
- Granite Countertops
- Tennis Courts
- Cul-De-Sac
About This Home
As of January 2025Welcome to Garden Villa! Located in the geographical center of metropolitan Phoenix and close to shopping, restaurants, and bike paths. Less than three miles from the I-17 freeway and the re-development of MetroCenter, the new MetroCenter light rail station terminal going to Central and East Phoenix, Tempe, and Mesa. Also a quick drive to the surrounding North and West Valley cities of Anthem, Glendale, Peoria, Surprise, Tolleson, Avondale, Buckeye, and Laveen.
This updated home is clean as a whistle and has been in the same family for over 40 years. Ideally situated on a quiet cul-de-sac in a low traffic neighborhood, with a community pool, tennis/pickleball court, and open green space for exercise, picnics, or exercising the dog. The front and rear yards are low maintenance, with shade provided by three Desert Museum Palo Verde trees, and an established grapefruit tree produces fruit year round. Two Arizona Yellow and Orange Bell shrubs attract local and migratory birds. Enjoy desert native and adapted plants, as well as automated drip irrigation to minimize maintenance and maximize plant health.
A recirculating water pump provides rapid hot water to both bathrooms in the cooler months. A complete remodel was done to this single level home in 2021, and upgrades include a new roof, garage door opener, flooring, appliances, showers, and fresh paint inside and out. En suite bathroom in the primary bedroom, two additional bedrooms plus a separate den/office that even has a closet! If you want to add a door you will instantly have bedroom number 4!
After 40 years it is time for a new homeowner to create new memories. Let this be you..
Last Agent to Sell the Property
Mary Jo Santistevan
Berkshire Hathaway HomeServices Arizona Properties License #SA581367000 Listed on: 10/17/2024
Co-Listed By
Mike Santistevan
Berkshire Hathaway HomeServices Arizona Properties License #SA627471000
Last Buyer's Agent
Non-MLS Agent
Non-MLS Office
Home Details
Home Type
- Single Family
Est. Annual Taxes
- $1,153
Year Built
- Built in 1975
Lot Details
- 8,755 Sq Ft Lot
- Cul-De-Sac
- Desert faces the front and back of the property
- Block Wall Fence
HOA Fees
- $116 Monthly HOA Fees
Parking
- 2 Car Garage
- Garage Door Opener
Home Design
- Roof Updated in 2021
- Composition Roof
- Block Exterior
- Stucco
Interior Spaces
- 1,787 Sq Ft Home
- 1-Story Property
- Ceiling height of 9 feet or more
- Ceiling Fan
Kitchen
- Kitchen Updated in 2021
- Eat-In Kitchen
- Built-In Microwave
- Granite Countertops
Flooring
- Floors Updated in 2021
- Wood
- Laminate
Bedrooms and Bathrooms
- 3 Bedrooms
- Bathroom Updated in 2021
- 2 Bathrooms
Schools
- Tumbleweed Elementary School
- Cholla Middle School
- Cortez High School
Utilities
- Central Air
- Heating Available
- High Speed Internet
- Cable TV Available
Additional Features
- No Interior Steps
- Covered Patio or Porch
Listing and Financial Details
- Tax Lot 559
- Assessor Parcel Number 149-37-310-A
Community Details
Overview
- Association fees include ground maintenance, street maintenance
- Metro Prop Serv Association, Phone Number (480) 967-7182
- Built by Womack
- Garden Villa Subdivision
Recreation
- Tennis Courts
- Pickleball Courts
- Community Pool
Ownership History
Purchase Details
Home Financials for this Owner
Home Financials are based on the most recent Mortgage that was taken out on this home.Purchase Details
Similar Homes in the area
Home Values in the Area
Average Home Value in this Area
Purchase History
| Date | Type | Sale Price | Title Company |
|---|---|---|---|
| Warranty Deed | $380,000 | First American Title Insurance | |
| Deed Of Distribution | -- | None Available |
Mortgage History
| Date | Status | Loan Amount | Loan Type |
|---|---|---|---|
| Previous Owner | $150,000 | Credit Line Revolving |
Property History
| Date | Event | Price | Change | Sq Ft Price |
|---|---|---|---|---|
| 01/14/2025 01/14/25 | Sold | $380,000 | -1.3% | $213 / Sq Ft |
| 12/17/2024 12/17/24 | Pending | -- | -- | -- |
| 11/19/2024 11/19/24 | Price Changed | $385,000 | -3.5% | $215 / Sq Ft |
| 10/17/2024 10/17/24 | For Sale | $399,000 | -- | $223 / Sq Ft |
Tax History Compared to Growth
Tax History
| Year | Tax Paid | Tax Assessment Tax Assessment Total Assessment is a certain percentage of the fair market value that is determined by local assessors to be the total taxable value of land and additions on the property. | Land | Improvement |
|---|---|---|---|---|
| 2025 | $1,175 | $10,969 | -- | -- |
| 2024 | $1,153 | $10,446 | -- | -- |
| 2023 | $1,153 | $28,050 | $5,610 | $22,440 |
| 2022 | $1,112 | $21,560 | $4,310 | $17,250 |
| 2021 | $1,140 | $19,920 | $3,980 | $15,940 |
| 2020 | $1,109 | $18,880 | $3,770 | $15,110 |
| 2019 | $1,029 | $16,910 | $3,380 | $13,530 |
| 2018 | $880 | $16,210 | $3,240 | $12,970 |
| 2017 | $814 | $13,730 | $2,740 | $10,990 |
| 2016 | $786 | $16,210 | $3,240 | $12,970 |
| 2015 | $732 | $16,210 | $3,240 | $12,970 |
Agents Affiliated with this Home
-
M
Seller's Agent in 2025
Mary Jo Santistevan
Berkshire Hathaway HomeServices Arizona Properties
-
M
Seller Co-Listing Agent in 2025
Mike Santistevan
Berkshire Hathaway HomeServices Arizona Properties
-
N
Buyer's Agent in 2025
Non-MLS Agent
Non-MLS Office
Map
Source: Arizona Regional Multiple Listing Service (ARMLS)
MLS Number: 6770435
APN: 149-37-310A
- 4134 W Camino Acequia
- 10223 N 40th Ave
- 10051 N 39th Ave Unit 7
- 3825 W Beryl Ave
- 3842 W Brown St
- 10032 N 42nd Ave
- 4115 W Ironwood Dr
- 3756 W Malapai Dr
- 4049 W Mercer Ln
- 4202 W Purdue Ave
- 3932 W Mercer Ln
- 10852 N 39th Ave
- 3708 W Peoria Ave
- 3628 W Brown St
- 9825 N 44th Ave Unit 2
- 3615 W Brown St
- 10220 N 36th Ave
- 9641 N 36th Dr
- 4014 W Shangri la Rd
- 4441 W Ironwood Dr
