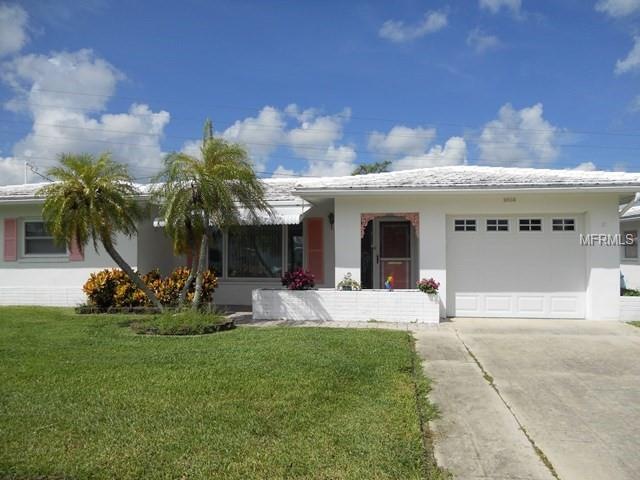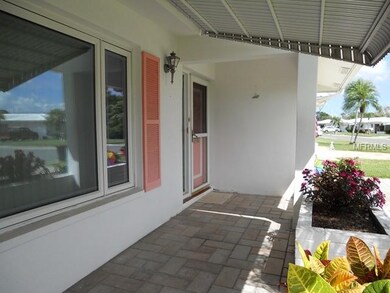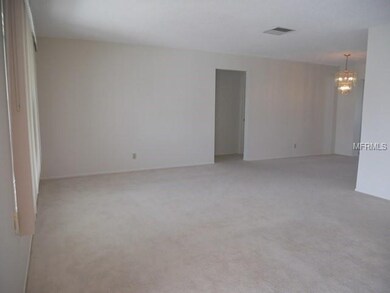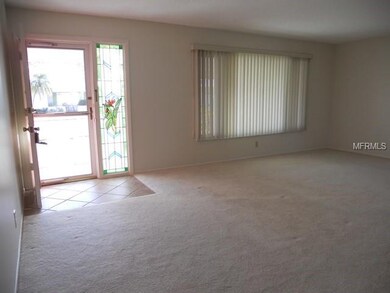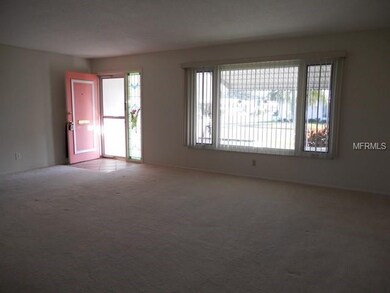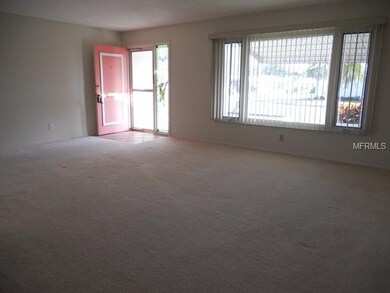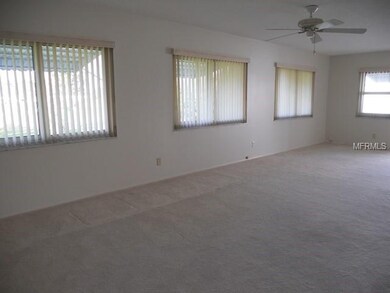
10036 40th St N Pinellas Park, FL 33782
Highlights
- On Golf Course
- Senior Community
- Property is near public transit
- Heated In Ground Pool
- Open Floorplan
- Mature Landscaping
About This Home
As of October 2023Beautiful Golf Course View! No Rear Neighbors! Inside freshly painted throughout! HOA has scheduled complete exterior painting for March 2019. Master bedroom is an oasis of comfort with ensuite bath, generous walk-in closet, & sliding glass doors recently removed with wall enclosed for additional privacy. Newer double pane, high impact windows throughout. Newer A/C. Kitchen has solid wood cabinets with undermount lighting, built-in wall pantry, plenty of storage, & eating space in kitchen with golf course view. Brand new contemporary door handles on all interior doors. Large family room has view of green space & golf course from every window. Pavered walkway up to covered front porch for enjoying morning coffee & evening sunsets. This is a spacious, well kept home located in the active 55+ community of Mainlands. Pet friendly with two allowed. Monthly maintenance includes tile roof repair & replace! Public golf course onsite is NOT included in monthly maintenance fee. Clubhouse has heated pool, shuffleboard, monthly dinners, parties, clubs, & ongoing activities. Conveniently located close to shopping, restaurants, movies, Freedom Park, & I-275. Come enjoy the good life in desirable Mainlands of Tamarac!
Last Agent to Sell the Property
BIANCHI REALTY & PROPERTY MANAGEMENT INC. License #414309 Listed on: 08/29/2018
Property Details
Home Type
- Condominium
Est. Annual Taxes
- $1,016
Year Built
- Built in 1971
Lot Details
- Property fronts a private road
- On Golf Course
- Mature Landscaping
- Condo Land Included
HOA Fees
- $300 Monthly HOA Fees
Parking
- 1 Car Attached Garage
- Garage Door Opener
- Driveway
- Open Parking
Home Design
- Slab Foundation
- Tile Roof
- Block Exterior
- Stucco
Interior Spaces
- 1,649 Sq Ft Home
- 1-Story Property
- Open Floorplan
- Ceiling Fan
- Blinds
- Combination Dining and Living Room
- Laundry in Garage
Kitchen
- Eat-In Kitchen
- Range<<rangeHoodToken>>
- <<microwave>>
- Dishwasher
- Solid Wood Cabinet
- Disposal
Flooring
- Carpet
- Ceramic Tile
Bedrooms and Bathrooms
- 2 Bedrooms
- Walk-In Closet
- 2 Full Bathrooms
Home Security
Pool
- Heated In Ground Pool
- Gunite Pool
Outdoor Features
- Covered patio or porch
- Rain Gutters
Utilities
- Central Heating and Cooling System
- Cable TV Available
Additional Features
- Reclaimed Water Irrigation System
- Property is near public transit
Listing and Financial Details
- Down Payment Assistance Available
- Homestead Exemption
- Visit Down Payment Resource Website
- Legal Lot and Block 15 / 54
- Assessor Parcel Number 22-30-16-54567-054-0150
Community Details
Overview
- Senior Community
- Association fees include cable TV, community pool, escrow reserves fund, maintenance structure, ground maintenance, manager, private road, recreational facilities, sewer, trash
- Mainlands Prop Mgmt Association, Phone Number (727) 573-5670
- Mainlands Of Tamarac By The Gulf Unit 3 Condo Subdivision
- Leased Association Recreation
- Rental Restrictions
Recreation
- Golf Course Community
- Community Pool
Pet Policy
- Pets up to 40 lbs
- 2 Pets Allowed
Security
- Fire and Smoke Detector
Ownership History
Purchase Details
Home Financials for this Owner
Home Financials are based on the most recent Mortgage that was taken out on this home.Purchase Details
Home Financials for this Owner
Home Financials are based on the most recent Mortgage that was taken out on this home.Purchase Details
Purchase Details
Purchase Details
Similar Homes in the area
Home Values in the Area
Average Home Value in this Area
Purchase History
| Date | Type | Sale Price | Title Company |
|---|---|---|---|
| Warranty Deed | $369,000 | None Listed On Document | |
| Warranty Deed | $195,000 | Attorney | |
| Deed | -- | -- | |
| Warranty Deed | $76,900 | -- | |
| Warranty Deed | $76,900 | -- |
Mortgage History
| Date | Status | Loan Amount | Loan Type |
|---|---|---|---|
| Open | $276,750 | New Conventional | |
| Previous Owner | $100,000 | Credit Line Revolving |
Property History
| Date | Event | Price | Change | Sq Ft Price |
|---|---|---|---|---|
| 10/17/2023 10/17/23 | Sold | $369,000 | -5.1% | $224 / Sq Ft |
| 09/12/2023 09/12/23 | Pending | -- | -- | -- |
| 09/09/2023 09/09/23 | For Sale | $389,000 | 0.0% | $236 / Sq Ft |
| 09/04/2023 09/04/23 | Pending | -- | -- | -- |
| 08/25/2023 08/25/23 | Price Changed | $389,000 | -2.5% | $236 / Sq Ft |
| 08/07/2023 08/07/23 | Price Changed | $399,000 | -4.8% | $242 / Sq Ft |
| 07/29/2023 07/29/23 | For Sale | $419,000 | +114.9% | $254 / Sq Ft |
| 03/08/2019 03/08/19 | Sold | $195,000 | -4.8% | $118 / Sq Ft |
| 02/18/2019 02/18/19 | Pending | -- | -- | -- |
| 02/04/2019 02/04/19 | Price Changed | $204,900 | 0.0% | $124 / Sq Ft |
| 02/04/2019 02/04/19 | For Sale | $204,900 | +5.1% | $124 / Sq Ft |
| 01/07/2019 01/07/19 | Off Market | $195,000 | -- | -- |
| 12/12/2018 12/12/18 | Price Changed | $194,900 | -7.1% | $118 / Sq Ft |
| 10/31/2018 10/31/18 | Price Changed | $209,900 | -2.3% | $127 / Sq Ft |
| 09/26/2018 09/26/18 | Price Changed | $214,900 | -2.3% | $130 / Sq Ft |
| 08/29/2018 08/29/18 | For Sale | $219,900 | -- | $133 / Sq Ft |
Tax History Compared to Growth
Tax History
| Year | Tax Paid | Tax Assessment Tax Assessment Total Assessment is a certain percentage of the fair market value that is determined by local assessors to be the total taxable value of land and additions on the property. | Land | Improvement |
|---|---|---|---|---|
| 2024 | $2,471 | $312,458 | $95,931 | $216,527 |
| 2023 | $2,471 | $156,691 | $0 | $0 |
| 2022 | $2,388 | $152,127 | $0 | $0 |
| 2021 | $2,350 | $147,696 | $0 | $0 |
| 2020 | $2,264 | $145,657 | $0 | $0 |
| 2019 | $1,066 | $90,681 | $0 | $0 |
| 2018 | $1,038 | $88,990 | $0 | $0 |
| 2017 | $1,016 | $87,160 | $0 | $0 |
| 2016 | $994 | $85,367 | $0 | $0 |
| 2015 | $1,010 | $84,774 | $0 | $0 |
| 2014 | $999 | $84,101 | $0 | $0 |
Agents Affiliated with this Home
-
Tami Scheele

Seller's Agent in 2023
Tami Scheele
CHARLES RUTENBERG REALTY INC
(727) 492-0942
57 in this area
78 Total Sales
-
Tammy McCurdy

Buyer's Agent in 2023
Tammy McCurdy
RE/MAX
1 in this area
40 Total Sales
-
Jim Eberhardt
J
Seller's Agent in 2019
Jim Eberhardt
BIANCHI REALTY & PROPERTY MANAGEMENT INC.
16 in this area
29 Total Sales
Map
Source: Stellar MLS
MLS Number: U8015911
APN: 22-30-16-54567-054-0150
- 10036 40th St N Unit 3
- 9915 39th St N Unit 3
- 10063 40th St N Unit 3
- 10040 38th Way N Unit 3
- 3890 Mainlands Blvd N Unit 3
- 9690 41st St N
- 9825 41st St N Unit 2
- 9622 41st Way N
- 3944 102nd Place N
- 10005 41st St N
- 3710 98th Ave N
- 4076 Mainlands Blvd N
- 3673 100th Place N
- 3835 102nd Place N
- 3643 Mainlands Blvd N
- 4017 103rd Ave N
- 4254 96th Terrace N Unit two
- 9737 36th Way N
- 9743 36th Way N Unit 4
- 4175 103rd Ave N
