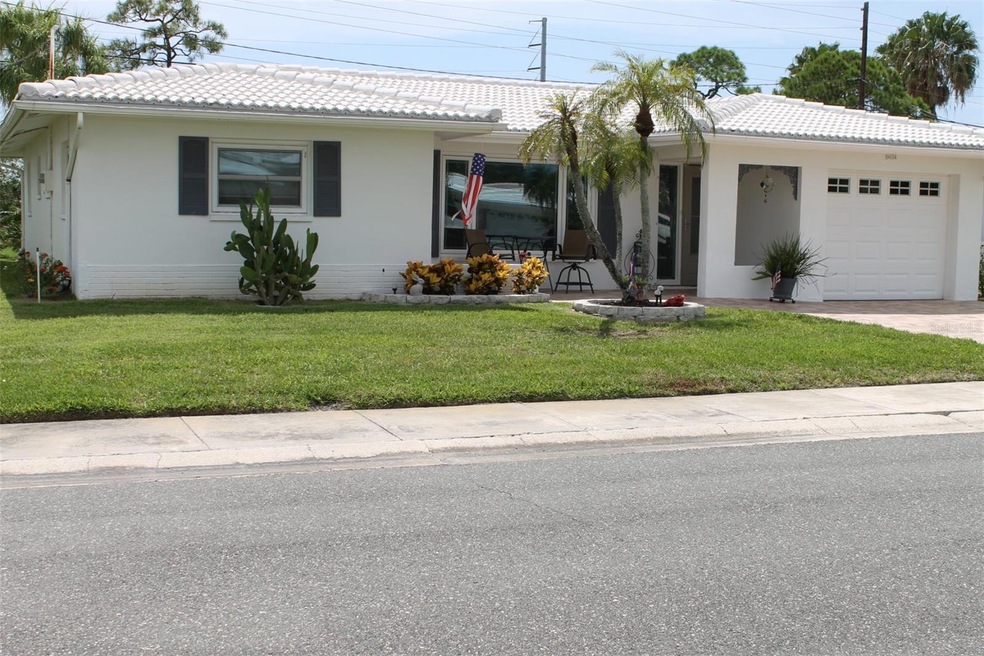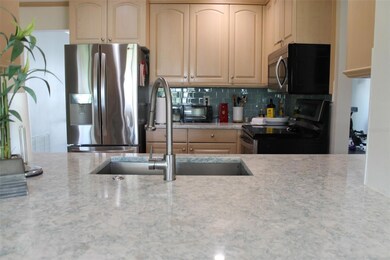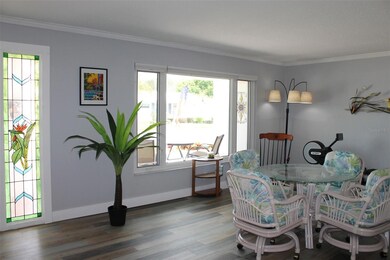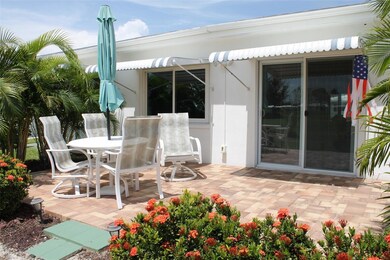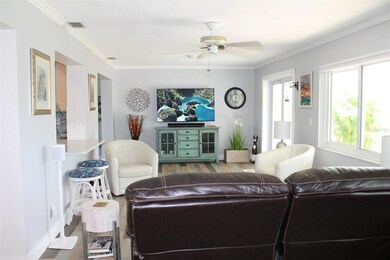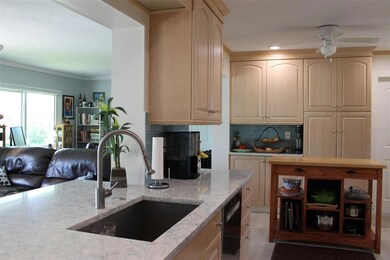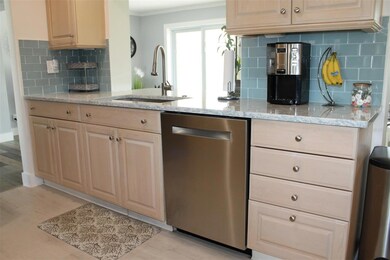
10036 40th St N Pinellas Park, FL 33782
Highlights
- On Golf Course
- Senior Community
- Private Lot
- Heated In Ground Pool
- Clubhouse
- Sun or Florida Room
About This Home
As of October 2023Explore an elegant single-family residence, the Eden Model Home, ideally situated adjacent to the 15th Tee Box of the Mainlands Golf Course. As you approach the home, its charming curb appeal is evident with a dual paver driveway and an inviting front porch. Enjoy leisurely moments on the paved back patio, surrounded by lush tropical plants. Once inside the 1649 sq ft interior, bask in the sun-filled living room, thanks to the generous picture window. This residence offers two well-appointed bedrooms and two full baths. The owner's suite boasts a walk-in closet and an updated bathroom featuring a luxurious Westshore Homes Shower.
Refined touches are found throughout the home, including waterproof luxury vinyl flooring, newly installed interior doors, crown molding, and sizeable baseboards. The roof was replaced in December 2019, and numerous enhancements, including a comprehensive water softener system, enhance the living experience. The kitchen takes center stage with quartz countertops, a custom tile backsplash, stainless steel appliances including a Bosch dishwasher, an extended breakfast bar, and a spacious full wall pantry. Sliding glass doors seamlessly connect the Florida Room to the outdoors, welcoming abundant natural light and offering sweeping views of the golf course.
Entertainment is elevated with a professionally installed Sonos Surround Sound system paired with a wall-mounted 65" Sony HD TV, all included with the home. Recently, in April 2023, a comprehensive 4-Point Inspection (Electric-Plumbing-Roof-AC) was completed to ensure seamless homeowner's insurance.
This residence caters to both year-round and seasonal living, boasting an enviable location. Mainlands, conveniently located approximately 12 miles from the stunning beaches of Indian Shores and Redington Shores, offers easy access to St. Pete Pier (approximately 10 miles) and Tampa International Airport (approximately 16 miles).
Nestled within the sought-after Mainlands of Tamarac Unit 3, a welcoming 55+ community with a golf cart-friendly environment, this home is accompanied by The Mainlands Golf Course, a public par 67 'Florida Links' style course. Each of the seven distinct units features its own clubhouse, pool, amenities, and social clubs. Notably, Unit 3 distinguishes itself by allowing two pets with no weight restrictions (dog/cat). Embrace a life of distinction in this exceptional residence.
Last Agent to Sell the Property
CHARLES RUTENBERG REALTY INC Brokerage Phone: 727-493-1555 License #3198406 Listed on: 07/29/2023

Home Details
Home Type
- Single Family
Est. Annual Taxes
- $2,388
Year Built
- Built in 1971
Lot Details
- 5,550 Sq Ft Lot
- Lot Dimensions are 59x90
- On Golf Course
- East Facing Home
- Private Lot
- Property is zoned CONDO
HOA Fees
Parking
- 1 Car Attached Garage
Home Design
- Slab Foundation
- Tile Roof
- Block Exterior
Interior Spaces
- 1,649 Sq Ft Home
- 1-Story Property
- Crown Molding
- Ceiling Fan
- Double Pane Windows
- Sliding Doors
- L-Shaped Dining Room
- Sun or Florida Room
- Luxury Vinyl Tile Flooring
- Golf Course Views
Kitchen
- Range<<rangeHoodToken>>
- <<microwave>>
- Dishwasher
- Disposal
Bedrooms and Bathrooms
- 2 Bedrooms
- Walk-In Closet
- 2 Full Bathrooms
Laundry
- Laundry in Garage
- Dryer
- Washer
Eco-Friendly Details
- Reclaimed Water Irrigation System
Outdoor Features
- Heated In Ground Pool
- Patio
- Rain Gutters
- Porch
Utilities
- Central Heating and Cooling System
- Electric Water Heater
- Water Softener
- Cable TV Available
Listing and Financial Details
- Visit Down Payment Resource Website
- Legal Lot and Block 15 / 54
- Assessor Parcel Number 22-30-16-54567-054-0150
Community Details
Overview
- Senior Community
- Association fees include cable TV, common area taxes, pool, internet, maintenance structure, ground maintenance, management, private road
- Joe Polkowski Association, Phone Number (727) 573-5670
- Visit Association Website
- Mainlands Association
- Mainlands Of Tamarac By The Gulf Unit 3 Condo Subdivision
- On-Site Maintenance
- Association Owns Recreation Facilities
- The community has rules related to deed restrictions, fencing, allowable golf cart usage in the community, vehicle restrictions
Amenities
- Clubhouse
Recreation
- Golf Course Community
- Shuffleboard Court
- Community Pool
Ownership History
Purchase Details
Home Financials for this Owner
Home Financials are based on the most recent Mortgage that was taken out on this home.Purchase Details
Home Financials for this Owner
Home Financials are based on the most recent Mortgage that was taken out on this home.Purchase Details
Purchase Details
Purchase Details
Similar Homes in the area
Home Values in the Area
Average Home Value in this Area
Purchase History
| Date | Type | Sale Price | Title Company |
|---|---|---|---|
| Warranty Deed | $369,000 | None Listed On Document | |
| Warranty Deed | $195,000 | Attorney | |
| Deed | -- | -- | |
| Warranty Deed | $76,900 | -- | |
| Warranty Deed | $76,900 | -- |
Mortgage History
| Date | Status | Loan Amount | Loan Type |
|---|---|---|---|
| Open | $276,750 | New Conventional | |
| Previous Owner | $100,000 | Credit Line Revolving |
Property History
| Date | Event | Price | Change | Sq Ft Price |
|---|---|---|---|---|
| 10/17/2023 10/17/23 | Sold | $369,000 | -5.1% | $224 / Sq Ft |
| 09/12/2023 09/12/23 | Pending | -- | -- | -- |
| 09/09/2023 09/09/23 | For Sale | $389,000 | 0.0% | $236 / Sq Ft |
| 09/04/2023 09/04/23 | Pending | -- | -- | -- |
| 08/25/2023 08/25/23 | Price Changed | $389,000 | -2.5% | $236 / Sq Ft |
| 08/07/2023 08/07/23 | Price Changed | $399,000 | -4.8% | $242 / Sq Ft |
| 07/29/2023 07/29/23 | For Sale | $419,000 | +114.9% | $254 / Sq Ft |
| 03/08/2019 03/08/19 | Sold | $195,000 | -4.8% | $118 / Sq Ft |
| 02/18/2019 02/18/19 | Pending | -- | -- | -- |
| 02/04/2019 02/04/19 | Price Changed | $204,900 | 0.0% | $124 / Sq Ft |
| 02/04/2019 02/04/19 | For Sale | $204,900 | +5.1% | $124 / Sq Ft |
| 01/07/2019 01/07/19 | Off Market | $195,000 | -- | -- |
| 12/12/2018 12/12/18 | Price Changed | $194,900 | -7.1% | $118 / Sq Ft |
| 10/31/2018 10/31/18 | Price Changed | $209,900 | -2.3% | $127 / Sq Ft |
| 09/26/2018 09/26/18 | Price Changed | $214,900 | -2.3% | $130 / Sq Ft |
| 08/29/2018 08/29/18 | For Sale | $219,900 | -- | $133 / Sq Ft |
Tax History Compared to Growth
Tax History
| Year | Tax Paid | Tax Assessment Tax Assessment Total Assessment is a certain percentage of the fair market value that is determined by local assessors to be the total taxable value of land and additions on the property. | Land | Improvement |
|---|---|---|---|---|
| 2024 | $2,471 | $312,458 | $95,931 | $216,527 |
| 2023 | $2,471 | $156,691 | $0 | $0 |
| 2022 | $2,388 | $152,127 | $0 | $0 |
| 2021 | $2,350 | $147,696 | $0 | $0 |
| 2020 | $2,264 | $145,657 | $0 | $0 |
| 2019 | $1,066 | $90,681 | $0 | $0 |
| 2018 | $1,038 | $88,990 | $0 | $0 |
| 2017 | $1,016 | $87,160 | $0 | $0 |
| 2016 | $994 | $85,367 | $0 | $0 |
| 2015 | $1,010 | $84,774 | $0 | $0 |
| 2014 | $999 | $84,101 | $0 | $0 |
Agents Affiliated with this Home
-
Tami Scheele

Seller's Agent in 2023
Tami Scheele
CHARLES RUTENBERG REALTY INC
(727) 492-0942
57 in this area
78 Total Sales
-
Tammy McCurdy

Buyer's Agent in 2023
Tammy McCurdy
RE/MAX
1 in this area
40 Total Sales
-
Jim Eberhardt
J
Seller's Agent in 2019
Jim Eberhardt
BIANCHI REALTY & PROPERTY MANAGEMENT INC.
16 in this area
29 Total Sales
Map
Source: Stellar MLS
MLS Number: U8208729
APN: 22-30-16-54567-054-0150
- 10036 40th St N Unit 3
- 9915 39th St N Unit 3
- 10063 40th St N Unit 3
- 10040 38th Way N Unit 3
- 3890 Mainlands Blvd N Unit 3
- 9690 41st St N
- 9825 41st St N Unit 2
- 9622 41st Way N
- 3944 102nd Place N
- 10005 41st St N
- 3710 98th Ave N
- 4076 Mainlands Blvd N
- 3673 100th Place N
- 3835 102nd Place N
- 3643 Mainlands Blvd N
- 4017 103rd Ave N
- 4254 96th Terrace N Unit two
- 9737 36th Way N
- 9743 36th Way N Unit 4
- 4175 103rd Ave N
