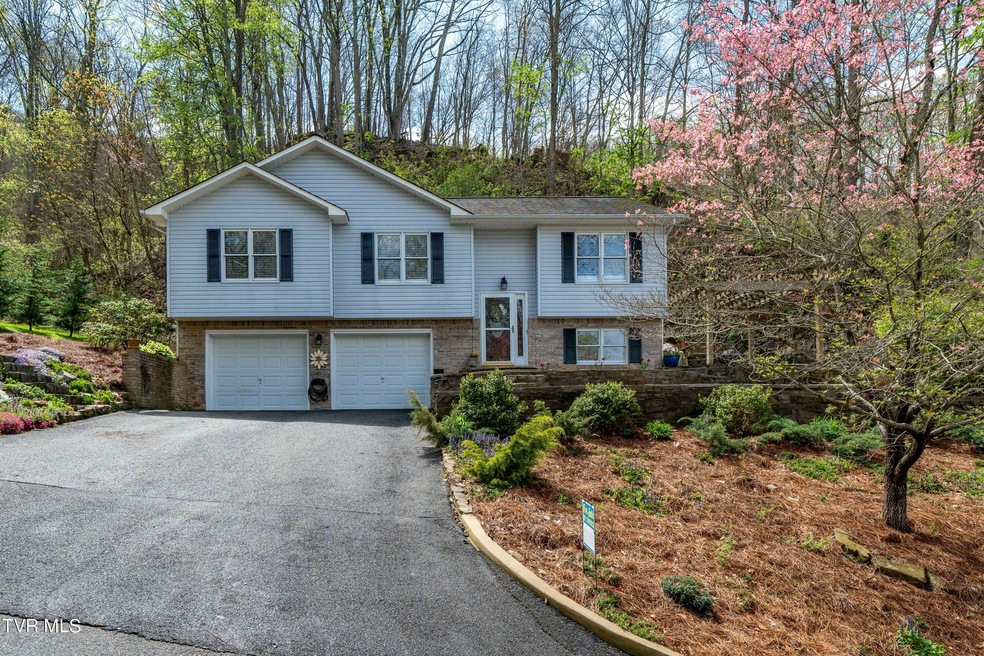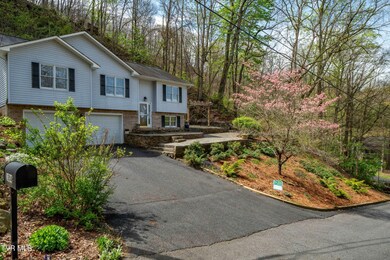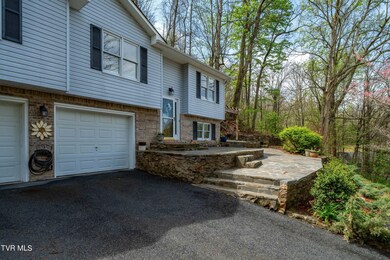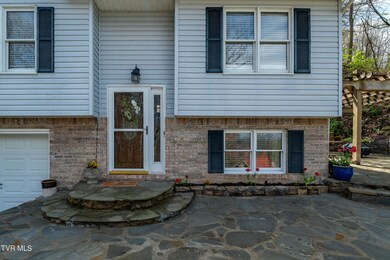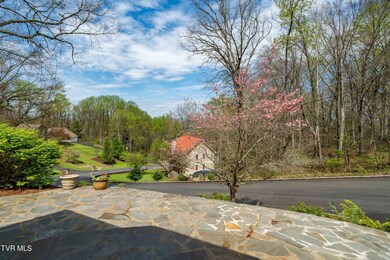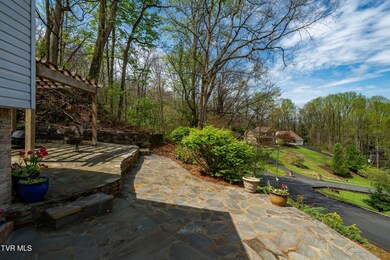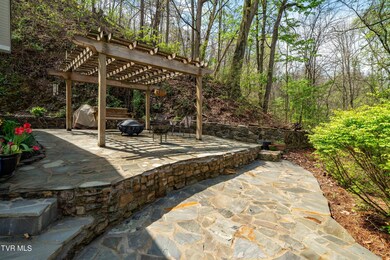
1004 Boyd Path Ct Kingsport, TN 37660
3
Beds
2.5
Baths
1,697
Sq Ft
0.5
Acres
Highlights
- Deck
- Wood Flooring
- No HOA
- George Washington Elementary School Rated A
- Main Floor Primary Bedroom
- 2 Car Attached Garage
About This Home
As of May 2024All information herein deemed reliable but subject to buyer's verification.
Home Details
Home Type
- Single Family
Year Built
- Built in 1994
Lot Details
- 0.5 Acre Lot
- Lot Dimensions are 135.53x280.34
- Landscaped
- Sloped Lot
- Property is in good condition
- Property is zoned R 1B
Parking
- 2 Car Attached Garage
- Garage Door Opener
Home Design
- Split Foyer
- Bi-Level Home
- Brick Exterior Construction
- Composition Roof
- Vinyl Siding
Interior Spaces
- Ceiling Fan
- Gas Log Fireplace
- Insulated Windows
- Combination Kitchen and Dining Room
- Den with Fireplace
- Partially Finished Basement
- Fireplace in Basement
Flooring
- Wood
- Ceramic Tile
- Vinyl
Bedrooms and Bathrooms
- 3 Bedrooms
- Primary Bedroom on Main
- Walk-In Closet
Laundry
- Laundry Room
- Washer and Electric Dryer Hookup
Outdoor Features
- Deck
- Patio
Schools
- Washington Elementary School
- Sevier Middle School
- Dobyns Bennett High School
Utilities
- Cooling Available
- Heating System Uses Propane
- Heat Pump System
Community Details
- No Home Owners Association
- Bays Run Subdivision
Listing and Financial Details
- Assessor Parcel Number 060j D 003.00
Map
Create a Home Valuation Report for This Property
The Home Valuation Report is an in-depth analysis detailing your home's value as well as a comparison with similar homes in the area
Home Values in the Area
Average Home Value in this Area
Property History
| Date | Event | Price | Change | Sq Ft Price |
|---|---|---|---|---|
| 05/10/2024 05/10/24 | Sold | $305,000 | +2.2% | $180 / Sq Ft |
| 04/12/2024 04/12/24 | Pending | -- | -- | -- |
| 04/12/2024 04/12/24 | For Sale | $298,500 | +171.6% | $176 / Sq Ft |
| 10/05/2012 10/05/12 | Sold | $109,900 | -12.1% | $65 / Sq Ft |
| 08/13/2012 08/13/12 | Pending | -- | -- | -- |
| 06/28/2012 06/28/12 | For Sale | $125,000 | -- | $74 / Sq Ft |
Source: Tennessee/Virginia Regional MLS
Tax History
| Year | Tax Paid | Tax Assessment Tax Assessment Total Assessment is a certain percentage of the fair market value that is determined by local assessors to be the total taxable value of land and additions on the property. | Land | Improvement |
|---|---|---|---|---|
| 2024 | -- | $37,575 | $6,850 | $30,725 |
| 2023 | $1,655 | $37,575 | $6,850 | $30,725 |
| 2022 | $1,655 | $37,575 | $6,850 | $30,725 |
| 2021 | $1,610 | $37,575 | $6,850 | $30,725 |
| 2020 | $857 | $37,575 | $6,850 | $30,725 |
| 2019 | $1,545 | $33,350 | $4,225 | $29,125 |
| 2018 | $1,509 | $33,350 | $4,225 | $29,125 |
| 2017 | $1,509 | $33,350 | $4,225 | $29,125 |
| 2016 | $1,411 | $30,375 | $4,225 | $26,150 |
| 2014 | $1,329 | $30,373 | $0 | $0 |
Source: Public Records
Mortgage History
| Date | Status | Loan Amount | Loan Type |
|---|---|---|---|
| Open | $305,000 | New Conventional | |
| Previous Owner | $104,405 | Commercial | |
| Previous Owner | $98,100 | No Value Available | |
| Previous Owner | $110,000 | No Value Available | |
| Previous Owner | $126,500 | No Value Available | |
| Previous Owner | $50,000 | No Value Available | |
| Previous Owner | $32,164 | No Value Available |
Source: Public Records
Deed History
| Date | Type | Sale Price | Title Company |
|---|---|---|---|
| Warranty Deed | $310,000 | None Listed On Document | |
| Warranty Deed | $109,900 | -- | |
| Deed | $137,500 | -- | |
| Deed | -- | -- | |
| Warranty Deed | $84,500 | -- | |
| Warranty Deed | $4,100 | -- |
Source: Public Records
Similar Homes in Kingsport, TN
Source: Tennessee/Virginia Regional MLS
MLS Number: 9964410
APN: 060J-D-003.00
Nearby Homes
- 1024 Boyd Path Ct
- 1020 Boyd Path Ct
- 1000 Ambleside Rd
- TBD Kings Bay Dr
- 732 Woodgreen Ln
- 712 & 716 Woodgreen Ln
- 828 Ridgefields Rd
- 2100 Longreen Rd
- 165 Chippendale Square
- 617 Ridgefields Rd
- 0 Clandon Dr
- 544 Fleetwood Dr Unit F
- 525 Forestdale Rd
- 456 Berkeley Rd
- 1088 Rotherwood Dr
- Tbd Ridgefields Rd
- 2024 W Manor Ct
- 2006 W Manor Ct
- 1053 Rotherwood Dr
- 2241 Sunningdale Rd
