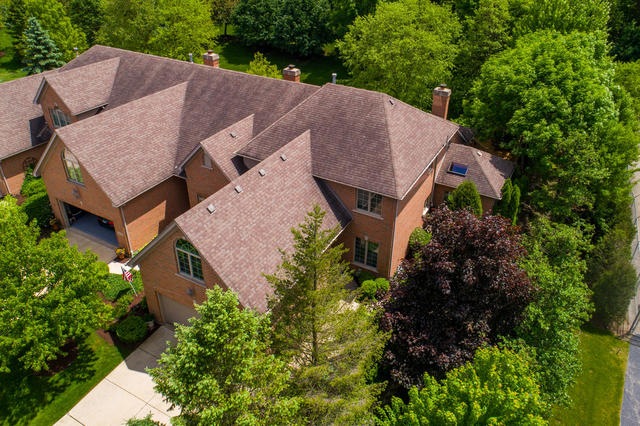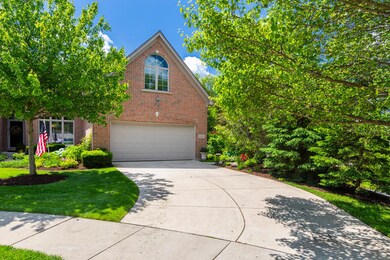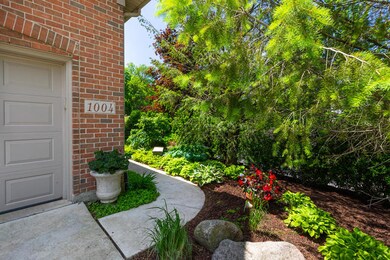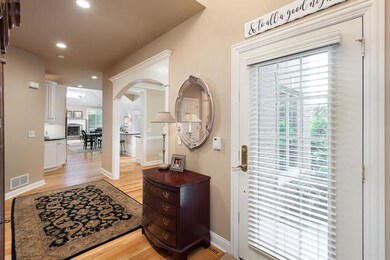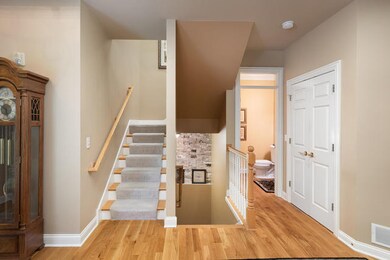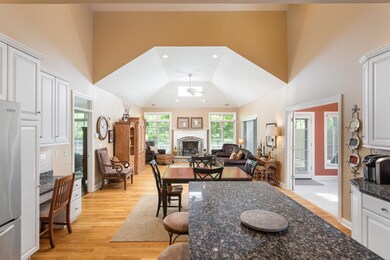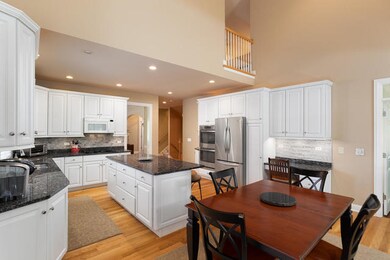
1004 Catherine Ct Unit 410C Naperville, IL 60540
East Naperville NeighborhoodHighlights
- Landscaped Professionally
- Deck
- Wooded Lot
- Prairie Elementary School Rated A
- Recreation Room
- Vaulted Ceiling
About This Home
As of July 2020CHARLESTOWN WOODS! Prepare to be IMPRESSED! This RARE all brick ranch style townhome with main level master/laundry is just footsteps away all the downtown Naperville has to offer! With over 4000SF of finished living space on all three levels, this townhome offers loads of privacy as it backs to one of the only 10 wooded lots within the development AND it is the largest floor plan with the largest deck in the entire development as well!!! This EXCEPTIONAL open floor plan greets you the moment you open the door to recently installed white oak flooring (2016) and EXQUISITE custom millwork and crown molding throughout. Start with an IMPRESSIVE open granite kitchen featuring a huge island and eating area that is completely open to the 2-story family room area with a fireplace and wall of windows, PERFECT for entertaining! DELIGHTFUL sun room offers loads of light just off the family room, door from there takes you to the completely new OVERSIZED Trex deck that offers loads of privacy, relax and enjoy the STUNNING views of the park-like wooded lot. Main level master bedroom with luxury bath and walk-in closet also features serene wooded views. Separate dining room off the foyer. Upper level with two more bedrooms and a loft area that serves as a living room overlooking the open kitchen/family room space PLUS an additional bonus room that is ideal for storage/playroom/office...make it your own! IMPRESSIVE finished basement with a 4th bedroom that has a door opening to a full bath which is also shared with the huge recreation area that features a wet bar. New roof scheduled for completion fall 2020 (special assessment has been paid.) Other NEWS include...white oak hardwood floors on the main level, travertine subway back splash in the kitchen, travertine flooring in the laundry, stacked stone accent wall to the finished basement, built out attic space off of the loft area with French door entry, large linen closet, new granite counter/faucet/sink in the lower bath, accent wall added in the basement rec area, upgraded security system to wireless, new garden style landscaping that takes you to the front entrance, and more! A commuter's dream, minutes from the train. This is the perfect place to call HOME!
Last Agent to Sell the Property
@properties Christie's International Real Estate License #475140994 Listed on: 06/03/2020

Townhouse Details
Home Type
- Townhome
Est. Annual Taxes
- $16,227
Year Built
- 2001
Lot Details
- End Unit
- Cul-De-Sac
- East or West Exposure
- Landscaped Professionally
- Wooded Lot
HOA Fees
- $398 per month
Parking
- Attached Garage
- Garage Transmitter
- Garage Door Opener
- Driveway
- Parking Included in Price
- Garage Is Owned
Home Design
- Brick Exterior Construction
- Asphalt Shingled Roof
Interior Spaces
- Wet Bar
- Built-In Features
- Vaulted Ceiling
- Gas Log Fireplace
- Entrance Foyer
- Dining Area
- Recreation Room
- Loft
- Sun or Florida Room
- Wood Flooring
Kitchen
- Breakfast Bar
- Walk-In Pantry
- <<doubleOvenToken>>
- <<microwave>>
- Dishwasher
- Kitchen Island
- Disposal
Bedrooms and Bathrooms
- Main Floor Bedroom
- Walk-In Closet
- Primary Bathroom is a Full Bathroom
- Bathroom on Main Level
- Dual Sinks
- <<bathWithWhirlpoolToken>>
- Separate Shower
Laundry
- Laundry on main level
- Dryer
- Washer
Finished Basement
- Basement Fills Entire Space Under The House
- Finished Basement Bathroom
Home Security
Outdoor Features
- Deck
- Outdoor Grill
Utilities
- Forced Air Heating and Cooling System
- Heating System Uses Gas
- Lake Michigan Water
- Cable TV Available
Additional Features
- North or South Exposure
- Property is near a bus stop
Listing and Financial Details
- Homeowner Tax Exemptions
- $1,600 Seller Concession
Community Details
Pet Policy
- Pets Allowed
Security
- Storm Screens
Ownership History
Purchase Details
Home Financials for this Owner
Home Financials are based on the most recent Mortgage that was taken out on this home.Purchase Details
Purchase Details
Home Financials for this Owner
Home Financials are based on the most recent Mortgage that was taken out on this home.Purchase Details
Home Financials for this Owner
Home Financials are based on the most recent Mortgage that was taken out on this home.Similar Homes in Naperville, IL
Home Values in the Area
Average Home Value in this Area
Purchase History
| Date | Type | Sale Price | Title Company |
|---|---|---|---|
| Warranty Deed | $705,000 | Old Republic Title | |
| Interfamily Deed Transfer | -- | Attorney | |
| Warranty Deed | $699,000 | Prism Title | |
| Deed | $403,000 | -- |
Mortgage History
| Date | Status | Loan Amount | Loan Type |
|---|---|---|---|
| Previous Owner | $350,000 | New Conventional | |
| Previous Owner | $417,000 | Unknown | |
| Previous Owner | $91,500 | Credit Line Revolving | |
| Previous Owner | $448,500 | Unknown | |
| Previous Owner | $450,000 | Unknown | |
| Previous Owner | $50,000 | Stand Alone Second | |
| Previous Owner | $220,000 | Purchase Money Mortgage |
Property History
| Date | Event | Price | Change | Sq Ft Price |
|---|---|---|---|---|
| 07/24/2020 07/24/20 | Sold | $705,000 | -2.7% | $251 / Sq Ft |
| 06/11/2020 06/11/20 | Pending | -- | -- | -- |
| 06/03/2020 06/03/20 | For Sale | $724,900 | +3.7% | $258 / Sq Ft |
| 10/16/2015 10/16/15 | Sold | $699,000 | -2.9% | $249 / Sq Ft |
| 08/20/2015 08/20/15 | Pending | -- | -- | -- |
| 08/12/2015 08/12/15 | For Sale | $719,900 | -- | $256 / Sq Ft |
Tax History Compared to Growth
Tax History
| Year | Tax Paid | Tax Assessment Tax Assessment Total Assessment is a certain percentage of the fair market value that is determined by local assessors to be the total taxable value of land and additions on the property. | Land | Improvement |
|---|---|---|---|---|
| 2023 | $16,227 | $249,720 | $44,180 | $205,540 |
| 2022 | $16,162 | $249,720 | $44,180 | $205,540 |
| 2021 | $15,597 | $240,280 | $42,510 | $197,770 |
| 2020 | $15,276 | $235,970 | $41,750 | $194,220 |
| 2019 | $14,860 | $225,760 | $39,940 | $185,820 |
| 2018 | $14,864 | $225,760 | $39,940 | $185,820 |
| 2017 | $14,587 | $218,140 | $38,590 | $179,550 |
| 2016 | $14,321 | $210,250 | $37,190 | $173,060 |
| 2015 | $13,840 | $197,990 | $35,020 | $162,970 |
| 2014 | $13,838 | $191,910 | $34,800 | $157,110 |
| 2013 | $13,629 | $192,370 | $34,880 | $157,490 |
Agents Affiliated with this Home
-
Kay Kellogg

Seller's Agent in 2020
Kay Kellogg
@ Properties
(630) 750-8024
2 in this area
104 Total Sales
-
Gail Niermeyer

Buyer's Agent in 2020
Gail Niermeyer
Coldwell Banker Realty
(630) 430-1835
7 in this area
102 Total Sales
-
S
Seller's Agent in 2015
Sue Miller
RE/MAX of Naperville
-
H
Buyer's Agent in 2015
Heidi Mittelstaedt
RE/MAX of Naperville
Map
Source: Midwest Real Estate Data (MRED)
MLS Number: MRD10734539
APN: 08-18-418-068
- 915 E Chicago Ave
- 1090 Catherine Ave
- 1025 Elizabeth Ave
- 47 S Julian St
- 828 E Franklin Ave
- 130 N Huffman St
- 456 S Julian St
- 5 N Columbia St
- 1116 Mary Ln
- 1133 Catherine Ave
- 440 S Columbia St
- 305 S Wright St
- 1128 Elizabeth Ave
- 1149 Elizabeth Ave
- 820 Prairie Ave
- 143 N Wright St
- 316 Jamatt Ct
- 328 S Loomis St
- 712 E Hillside Rd
- 228 Pembroke Rd
