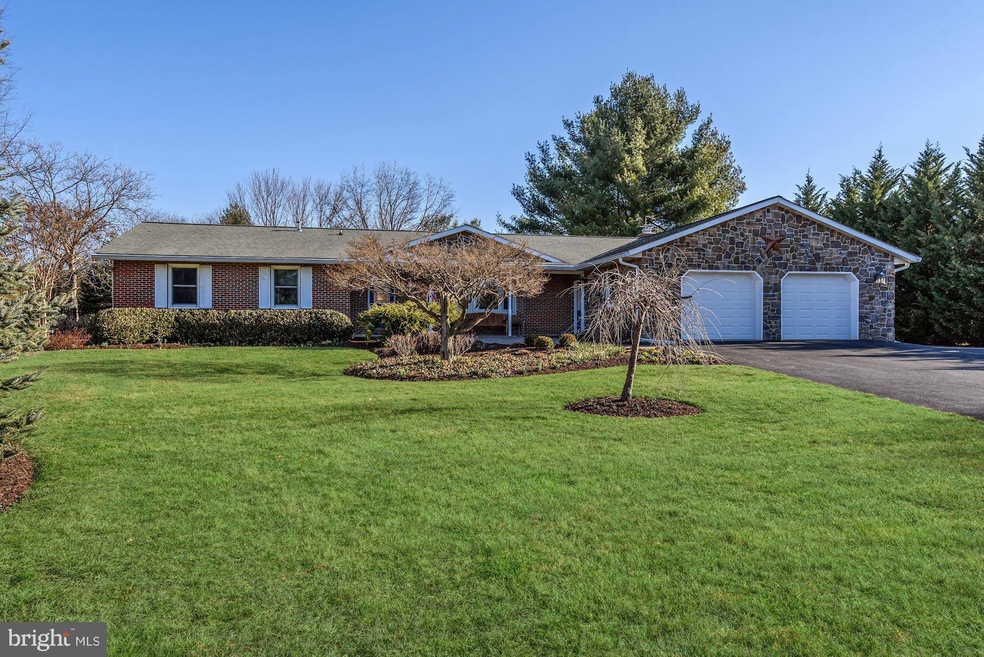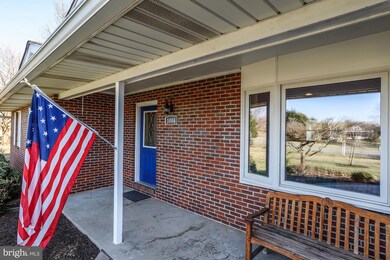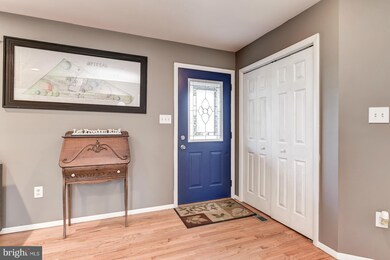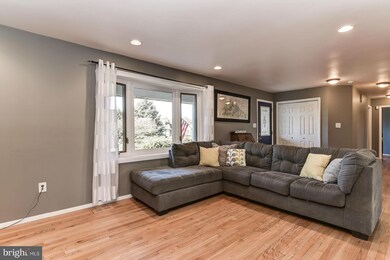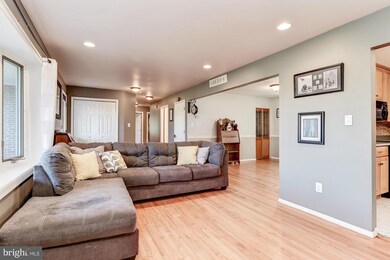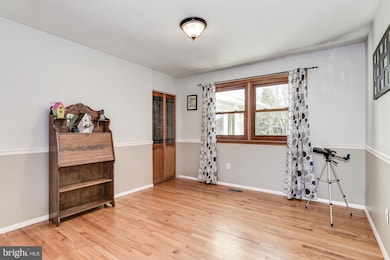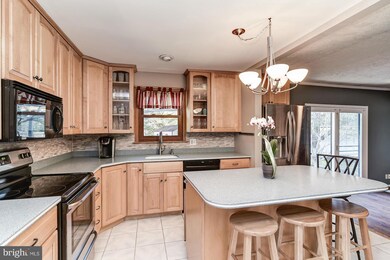
1004 Cindy Ln Westminster, MD 21157
Estimated Value: $635,000 - $725,051
Highlights
- In Ground Pool
- Open Floorplan
- Wooded Lot
- Mechanicsville Elementary School Rated A-
- Private Lot
- Vaulted Ceiling
About This Home
As of April 2017A Charming Front Porch Welcomes You to This Stunning Rancher Set on 0.93 Acres, Beautiful Hardwood Floors, Spacious Living Rm & Dining Rm. Gorgeous Open Eat-In Kit w/Sleek Appls, Ample Cabinetry, Breakfast Rm w/ Fireplace &Work Station. Master Suite W/Spa-Like FB &Walk-In Closet. Lower Level-Family Rm, Rec Rm, Bonus Rm, & Powder Room. Expansive Custom Patio, Impeccably Landscaped w/Pool &Fence!
Home Details
Home Type
- Single Family
Est. Annual Taxes
- $4,126
Year Built
- Built in 1978
Lot Details
- 0.93 Acre Lot
- Back Yard Fenced
- Landscaped
- Extensive Hardscape
- No Through Street
- Private Lot
- Wooded Lot
- Backs to Trees or Woods
- Property is in very good condition
Parking
- 2 Car Attached Garage
- Front Facing Garage
- Garage Door Opener
- Driveway
- On-Street Parking
- Off-Street Parking
Home Design
- Rambler Architecture
- Brick Exterior Construction
- Stone Siding
- Vinyl Siding
Interior Spaces
- Property has 2 Levels
- Open Floorplan
- Wet Bar
- Built-In Features
- Chair Railings
- Crown Molding
- Brick Wall or Ceiling
- Vaulted Ceiling
- Ceiling Fan
- Recessed Lighting
- Fireplace Mantel
- Double Pane Windows
- Window Treatments
- Bay Window
- Casement Windows
- Window Screens
- French Doors
- Mud Room
- Family Room
- Sitting Room
- Living Room
- Dining Room
- Game Room
- Sun or Florida Room
- Storage Room
- Wood Flooring
- Fire and Smoke Detector
Kitchen
- Breakfast Room
- Eat-In Kitchen
- Electric Oven or Range
- Self-Cleaning Oven
- Stove
- Microwave
- Ice Maker
- Kitchen Island
- Upgraded Countertops
- Disposal
Bedrooms and Bathrooms
- 4 Main Level Bedrooms
- En-Suite Primary Bedroom
- En-Suite Bathroom
- 2.5 Bathrooms
Laundry
- Dryer
- Washer
Finished Basement
- Heated Basement
- Basement Fills Entire Space Under The House
- Walk-Up Access
- Connecting Stairway
- Rear Basement Entry
- Shelving
- Basement Windows
Outdoor Features
- In Ground Pool
- Shed
- Porch
Schools
- Mechanicsville Elementary School
- West Middle School
- Westminster High School
Utilities
- Central Air
- Heat Pump System
- Vented Exhaust Fan
- Well
- Electric Water Heater
- Septic Tank
Community Details
- No Home Owners Association
- Greenleaf Subdivision
Listing and Financial Details
- Tax Lot 32
- Assessor Parcel Number 0704036697
Ownership History
Purchase Details
Home Financials for this Owner
Home Financials are based on the most recent Mortgage that was taken out on this home.Purchase Details
Purchase Details
Home Financials for this Owner
Home Financials are based on the most recent Mortgage that was taken out on this home.Purchase Details
Home Financials for this Owner
Home Financials are based on the most recent Mortgage that was taken out on this home.Similar Homes in Westminster, MD
Home Values in the Area
Average Home Value in this Area
Purchase History
| Date | Buyer | Sale Price | Title Company |
|---|---|---|---|
| Shlyak Yevgeniy H | $415,000 | Cole Title & Escrow Inc | |
| Spittal Justin | $368,000 | None Available | |
| Glock David Paul | -- | -- | |
| Glock David Paul | $84,900 | -- |
Mortgage History
| Date | Status | Borrower | Loan Amount |
|---|---|---|---|
| Open | Shlyak Yevgeniy H | $193,836 | |
| Closed | Shlyak Yevgeniy H | $265,000 | |
| Previous Owner | Spital Justin | $382,907 | |
| Previous Owner | Glock David Paul | $263,000 | |
| Previous Owner | Glock David Paul | $115,000 | |
| Previous Owner | Glock David Paul | $80,600 |
Property History
| Date | Event | Price | Change | Sq Ft Price |
|---|---|---|---|---|
| 04/07/2017 04/07/17 | Sold | $415,000 | +3.8% | $100 / Sq Ft |
| 03/05/2017 03/05/17 | Pending | -- | -- | -- |
| 03/02/2017 03/02/17 | For Sale | $400,000 | -- | $96 / Sq Ft |
Tax History Compared to Growth
Tax History
| Year | Tax Paid | Tax Assessment Tax Assessment Total Assessment is a certain percentage of the fair market value that is determined by local assessors to be the total taxable value of land and additions on the property. | Land | Improvement |
|---|---|---|---|---|
| 2024 | $5,848 | $538,600 | $0 | $0 |
| 2023 | $5,561 | $502,600 | $0 | $0 |
| 2022 | $5,285 | $466,600 | $134,200 | $332,400 |
| 2021 | $9,663 | $460,433 | $0 | $0 |
| 2020 | $0 | $454,267 | $0 | $0 |
| 2019 | $1,696 | $150,100 | $134,200 | $15,900 |
| 2018 | $4,332 | $381,467 | $0 | $0 |
| 2017 | $4,210 | $370,633 | $0 | $0 |
| 2016 | -- | $359,800 | $0 | $0 |
| 2015 | -- | $350,667 | $0 | $0 |
| 2014 | -- | $341,533 | $0 | $0 |
Agents Affiliated with this Home
-
Creig Northrop

Seller's Agent in 2017
Creig Northrop
Creig Northrop Team of Long & Foster
(410) 884-8354
9 in this area
561 Total Sales
-
Patrick Komiske

Seller Co-Listing Agent in 2017
Patrick Komiske
Creig Northrop Team of Long & Foster
(410) 596-6523
30 in this area
146 Total Sales
-
Laura Christensen

Buyer's Agent in 2017
Laura Christensen
BHHS PenFed (actual)
(410) 456-4450
2 in this area
119 Total Sales
Map
Source: Bright MLS
MLS Number: 1000427545
APN: 04-036697
- 1086 Wilda Dr
- 3403 Pine Cir N
- 2318 Rosie Dr
- 1013 Wilda Dr
- 3424 Nottingham Rd
- 1722 Antler Ln
- 1712 Davinda Dr
- 1709 Davinda Dr
- 624 Deer Park Rd
- 618 Deer Park Rd
- 1964 Polaris Rd
- 3243 Niner Rd
- 1903 Tea Mint Dr
- 1973 Deer Park Rd Unit 3
- 2731 Old Washington Rd
- 2117 Misty Meadow Rd
- 4004 Robin Hood Way
- 2119 Paddock Ln
- 1109 Mint Terrace
- 1744 Peppermint Ln
- 1004 Cindy Ln
- 2900 Split Rail Dr
- 1002 Cindy Ln
- 1003 Cindy Ln
- 1000 Cindy Ln
- 1010 Cindy Ln
- 2901 Split Rail Dr
- 1106 Jim Dot Dr
- 1100 Jim Dot Dr
- 1001 Cindy Ln
- 1007 Cindy Ln
- 1104 Jim Dot Dr
- 1104 Jimdot 1106 Dr
- 1103 Holliday Ln
- 1011 Cindy Ln
- 1110 Jim Dot Dr
- 2775 Greenleaf Ct
- 918 Cindy Ln
- 917 Cindy Ln
- 1020 Cindy Ln
