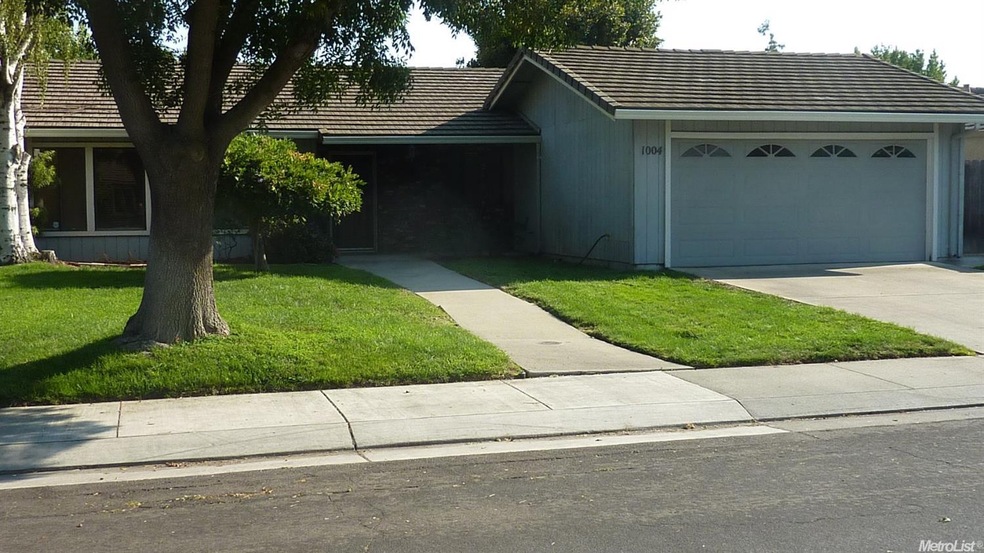
1004 Oakleaf Way Stockton, CA 95209
Stonewood NeighborhoodHighlights
- Private Pool
- Formal Dining Room
- 1-Story Property
- 1 Fireplace
- Central Heating and Cooling System
About This Home
As of October 2016Beautiful home with gorgeous, new floors. New interior paint. Gourmet kitchen with stainless steel. Viking double oven. New granite counter tops and updated cabinets. Large island separates kitchen and family room Relax on the patio with skylights and ceiling fans. Stay cozy and warm in the winter with the new house furnace. Oakwood elementary school just a short walk away. Enjoy the association swimming pool, basketball courts, and picnic areas.
Last Agent to Sell the Property
Joe Bernazzani Realty License #01472409 Listed on: 08/24/2016
Home Details
Home Type
- Single Family
Est. Annual Taxes
- $3,699
Year Built
- Built in 1977 | Remodeled
HOA Fees
- $25 Monthly HOA Fees
Parking
- 2 Car Garage
Home Design
- Slab Foundation
- Tile Roof
Interior Spaces
- 1,688 Sq Ft Home
- 1-Story Property
- 1 Fireplace
- Formal Dining Room
- 220 Volts In Laundry
Bedrooms and Bathrooms
- 3 Bedrooms
- 2 Full Bathrooms
Pool
- Private Pool
- Fence Around Pool
Additional Features
- 6,499 Sq Ft Lot
- Central Heating and Cooling System
Listing and Financial Details
- Assessor Parcel Number 072-290-73
Community Details
Overview
- Association fees include 0
Recreation
- Community Pool
Ownership History
Purchase Details
Home Financials for this Owner
Home Financials are based on the most recent Mortgage that was taken out on this home.Purchase Details
Home Financials for this Owner
Home Financials are based on the most recent Mortgage that was taken out on this home.Similar Homes in Stockton, CA
Home Values in the Area
Average Home Value in this Area
Purchase History
| Date | Type | Sale Price | Title Company |
|---|---|---|---|
| Interfamily Deed Transfer | -- | Placer Title Company Auburn | |
| Grant Deed | $289,000 | Placer Title Company | |
| Grant Deed | $208,500 | Old Republic Title Company |
Mortgage History
| Date | Status | Loan Amount | Loan Type |
|---|---|---|---|
| Open | $283,765 | FHA | |
| Previous Owner | $204,378 | FHA | |
| Previous Owner | $204,723 | FHA |
Property History
| Date | Event | Price | Change | Sq Ft Price |
|---|---|---|---|---|
| 10/27/2016 10/27/16 | Sold | $289,000 | 0.0% | $171 / Sq Ft |
| 09/07/2016 09/07/16 | Pending | -- | -- | -- |
| 08/24/2016 08/24/16 | For Sale | $289,000 | +38.6% | $171 / Sq Ft |
| 07/16/2014 07/16/14 | Sold | $208,500 | -0.7% | $124 / Sq Ft |
| 06/18/2014 06/18/14 | Pending | -- | -- | -- |
| 05/15/2014 05/15/14 | For Sale | $210,000 | -- | $124 / Sq Ft |
Tax History Compared to Growth
Tax History
| Year | Tax Paid | Tax Assessment Tax Assessment Total Assessment is a certain percentage of the fair market value that is determined by local assessors to be the total taxable value of land and additions on the property. | Land | Improvement |
|---|---|---|---|---|
| 2024 | $3,699 | $328,827 | $114,918 | $213,909 |
| 2023 | $3,657 | $322,380 | $112,665 | $209,715 |
| 2022 | $3,574 | $316,059 | $110,456 | $205,603 |
| 2021 | $3,658 | $309,863 | $108,291 | $201,572 |
| 2020 | $3,570 | $306,687 | $107,181 | $199,506 |
| 2019 | $3,487 | $300,675 | $105,080 | $195,595 |
| 2018 | $3,426 | $294,780 | $103,020 | $191,760 |
| 2017 | $3,345 | $289,000 | $101,000 | $188,000 |
| 2016 | $2,284 | $211,680 | $74,088 | $137,592 |
| 2014 | $1,383 | $120,069 | $31,403 | $88,666 |
Agents Affiliated with this Home
-
Gary Duncan

Seller's Agent in 2016
Gary Duncan
Joe Bernazzani Realty
(209) 915-7020
41 Total Sales
-
Sally Flores

Buyer's Agent in 2016
Sally Flores
RE/MAX
27 Total Sales
-
Nancy Hyske

Seller's Agent in 2014
Nancy Hyske
Schaffer & Company, Realtors
(209) 712-5164
115 Total Sales
-
C
Buyer's Agent in 2014
Carolyn McCann
Beck, Realtors
Map
Source: MetroList
MLS Number: 16055854
APN: 072-290-73
- 1057 Springoak Way
- 926 Oakhurst Way
- 1017 Royal Oaks Dr
- 8726 Oak Knoll Ct
- 8715 Eastwood Ct
- 9567 Enchantment Ln
- 811 San Miguel Ave
- 1328 Woodmont Way
- 1428 Chelsea Way
- 635 W Los Felis Ave
- 9542 Theresa Cir
- 1041 Armor Dr
- 529 Morada Ln
- 9511 Theresa Cir
- 948 Macduff Ave
- 747 Macduff Ave
- 8824 N El Dorado St
- 1527 Pecos Cir
- 1625 Laramie Way
- 9412 Bonanza Dr
