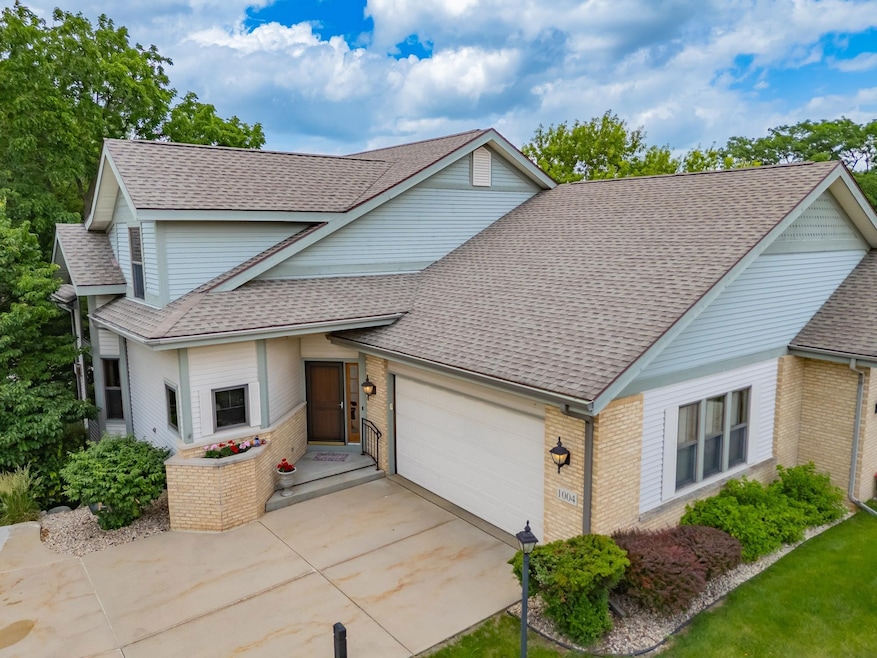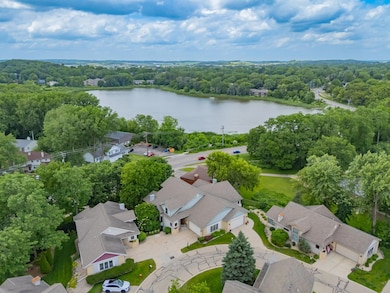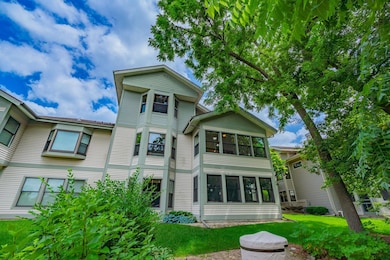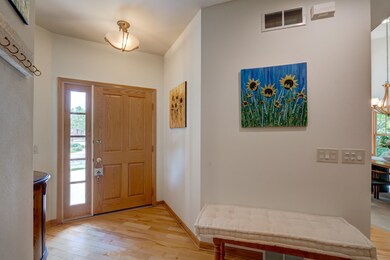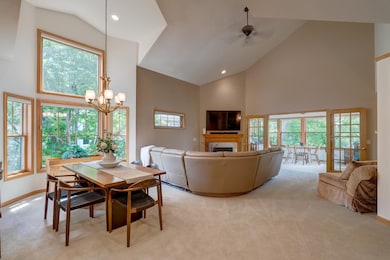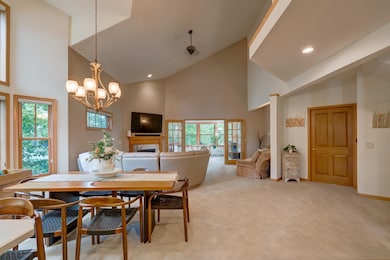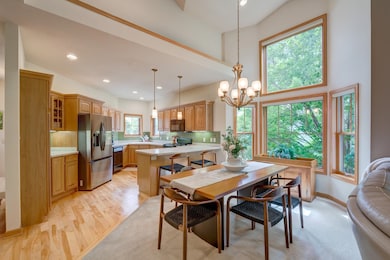1004 Rooster Run Middleton, WI 53562
Stonefield NeighborhoodEstimated payment $5,099/month
Highlights
- Popular Property
- Open Floorplan
- Recreation Room
- Elm Lawn Elementary School Rated A
- Multiple Fireplaces
- Vaulted Ceiling
About This Home
Be ready to be impressed by this elegant & airy condo that has so much to offer! The open floor plan features vaulted ceilings with tons of natural light accented with a gas fireplace. The all season Sunroom offers spacious views of Tiedeman’s Pond, a very relaxing space to enjoy. An amazing 1st floor primary suite includes a walk-in closet, double vanity, whirlpool tub & separate shower. The lofted 2nd floor has 2 bedrooms, another large full bathroom with dual vanities. There is a walk-out 3 season sunroom in the lower level, the family room includes a charming wood stove, a 4th bedroom, generous full bath, and great storage! Located in the highly desirable Stonefield Condominiums. Close to shopping, restaurants, parks & downtown Middleton. Also see SF MLS 2002769.
Listing Agent
Stark Company, REALTORS Brokerage Phone: 262-492-7763 License #112962-94 Listed on: 06/23/2025

Townhouse Details
Home Type
- Townhome
Est. Annual Taxes
- $9,215
Year Built
- Built in 1998
Lot Details
- Private Entrance
HOA Fees
- $510 Monthly HOA Fees
Home Design
- Brick Exterior Construction
- Poured Concrete
- Wood Siding
- Vinyl Siding
Interior Spaces
- Open Floorplan
- Central Vacuum
- Vaulted Ceiling
- Multiple Fireplaces
- Free Standing Fireplace
- Gas Fireplace
- Great Room
- Recreation Room
- Sun or Florida Room
- Wood Flooring
- Home Security System
Kitchen
- Breakfast Bar
- Oven or Range
- Microwave
- Dishwasher
Bedrooms and Bathrooms
- 4 Bedrooms
- Main Floor Bedroom
- Split Bedroom Floorplan
- Walk-In Closet
- Primary Bathroom is a Full Bathroom
- Bathroom on Main Level
- Separate Shower in Primary Bathroom
- Bathtub
- Walk-in Shower
Laundry
- Laundry on main level
- Dryer
- Washer
Finished Basement
- Walk-Out Basement
- Basement Fills Entire Space Under The House
- Basement Ceilings are 8 Feet High
- Basement Windows
Parking
- Garage
- Garage Door Opener
- Driveway Level
Schools
- Elm Lawn Elementary School
- Kromrey Middle School
- Middleton High School
Utilities
- Forced Air Cooling System
- Water Softener
- Cable TV Available
Community Details
- Association fees include snow removal, common area maintenance, common area insurance, reserve fund, lawn maintenance
- 2 Units
- Located in the Stonefield Condominiums master-planned community
- Property Manager
- Greenbelt
Listing and Financial Details
- Assessor Parcel Number 0708-132-2671-6
Map
Home Values in the Area
Average Home Value in this Area
Tax History
| Year | Tax Paid | Tax Assessment Tax Assessment Total Assessment is a certain percentage of the fair market value that is determined by local assessors to be the total taxable value of land and additions on the property. | Land | Improvement |
|---|---|---|---|---|
| 2024 | $9,926 | $560,400 | $76,000 | $484,400 |
| 2023 | $9,215 | $560,400 | $76,000 | $484,400 |
| 2021 | $9,736 | $490,400 | $76,000 | $414,400 |
| 2020 | $9,851 | $490,400 | $76,000 | $414,400 |
| 2019 | $9,284 | $490,400 | $76,000 | $414,400 |
| 2018 | $8,543 | $490,400 | $76,000 | $414,400 |
| 2017 | $7,244 | $362,400 | $76,000 | $286,400 |
| 2016 | $7,352 | $370,500 | $76,000 | $294,500 |
| 2015 | $7,521 | $370,500 | $76,000 | $294,500 |
| 2014 | $8,115 | $377,100 | $76,000 | $301,100 |
| 2013 | $7,757 | $377,100 | $76,000 | $301,100 |
Property History
| Date | Event | Price | Change | Sq Ft Price |
|---|---|---|---|---|
| 07/16/2025 07/16/25 | Price Changed | $689,900 | -1.3% | $196 / Sq Ft |
| 07/01/2025 07/01/25 | For Sale | $699,000 | +50.4% | $199 / Sq Ft |
| 06/21/2021 06/21/21 | Sold | $464,900 | -2.1% | $132 / Sq Ft |
| 02/24/2021 02/24/21 | For Sale | $474,900 | -- | $135 / Sq Ft |
Purchase History
| Date | Type | Sale Price | Title Company |
|---|---|---|---|
| Condominium Deed | $464,900 | None Available |
Mortgage History
| Date | Status | Loan Amount | Loan Type |
|---|---|---|---|
| Open | $371,920 | New Conventional |
Source: South Central Wisconsin Multiple Listing Service
MLS Number: 2002769
APN: 0708-132-2671-6
- 1110 Boundary Rd
- 7106 Fortune Dr Unit 25
- 7106 Fortune Dr Unit 14
- 2 Drumhill Cir
- 6345 Briarcliff Ln
- 132 Ponwood Cir Unit D
- 7217 Park Shores Ct
- 1623 Pond View Ct Unit 1623
- 2 Quail Ridge Dr
- 5 Quail Ridge Dr
- 109 Ponwood Cir
- 1813 Countryside Dr
- 5 Hodgson Ct
- 825 N Gammon Rd
- 7213 Elmwood Ave
- 6216 Countryside Ln
- 6241 S Highland Ave
- 1230 N Westfield Rd
- 1122 N Westfield Rd
- 7403 Elmwood Ave
- 1203 Sweeney Dr
- 1110 N Gammon Rd
- 1218 Sweeney Dr
- 133 Ponwood Cir Unit 133
- 301 Harbour Town Dr
- 6818 University Ave
- 6223 University Ave
- 6245 Charing Cross Ln Unit D
- 6230 University Ave
- 2136 N Gateway St
- 1818 Parmenter St Unit 2
- 7611 Elmwood Ave
- 7710 Terrace Ave
- 1729 N High Point Rd Unit 3
- 7781 Elmwood Ave
- 7506-7523 Rohlich Ct
- 7401-7413 Old Sauk Rd
- 440 N Westfield Rd
- 1124 N High Point Rd
- 2310 Parmenter St
