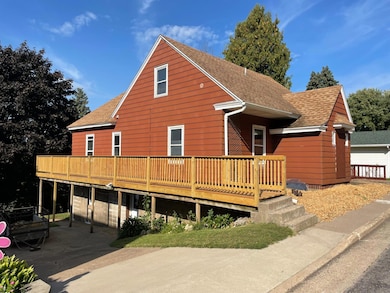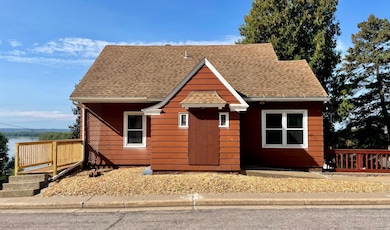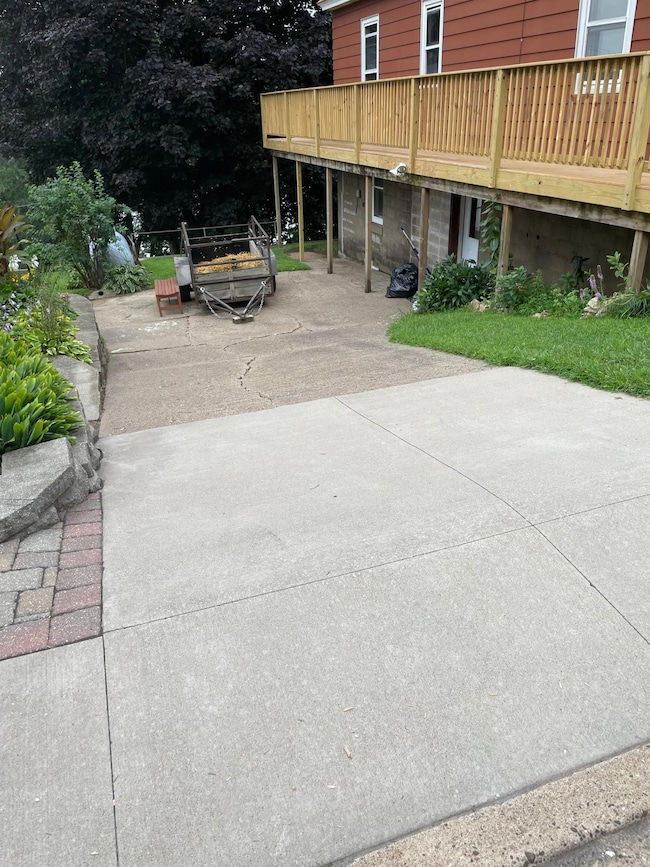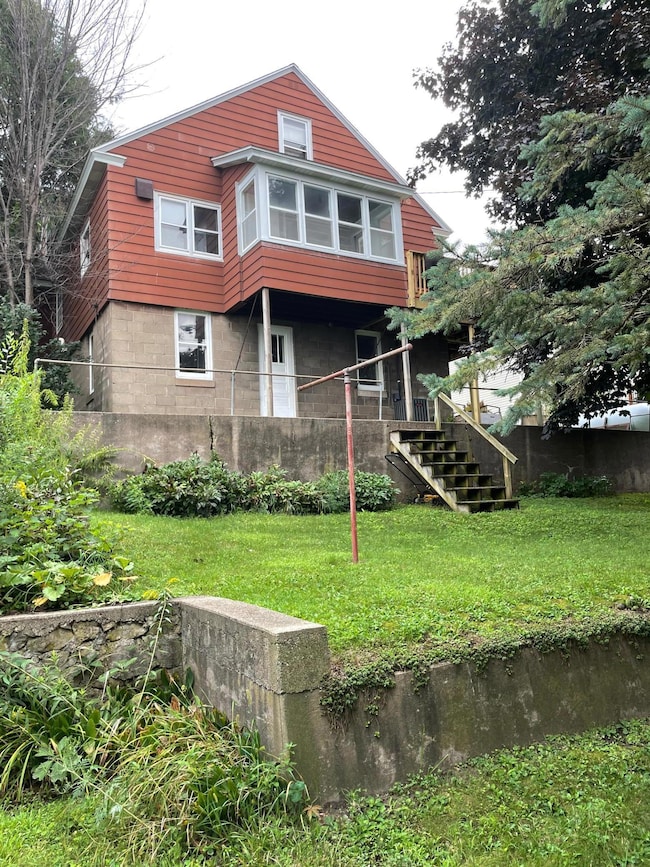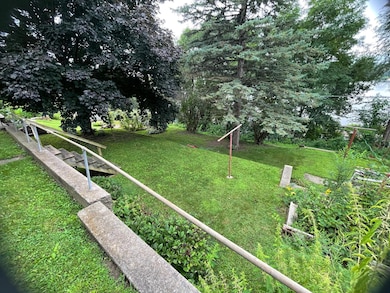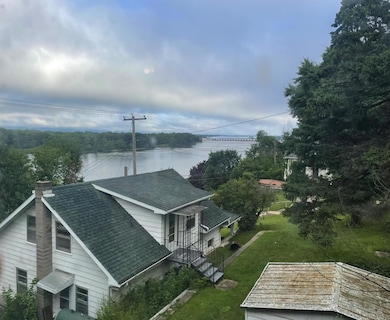Estimated payment $1,108/month
Highlights
- City View
- Main Floor Primary Bedroom
- Play Room
- Deck
- No HOA
- The kitchen features windows
About This Home
Wonderful & Spacious 3,054 SqFt., 4BD/2 Bath Alma, WI Home Overlooking The Mississippi River With A Host Of Recent Improvements Can Now Be All Yours!! Sellers have spared no expense in preparing this cozy home for it's future Buyers. New Deck added in June 2025, Oak Floors sanded in July 2025, New MF Full Bathroom completed in August 2025 (new Vanity, Tub & Surround). Complete Repainting of Main Floor walls and Lower Level Epoxy Paint applied to all surfaces in September 2025. This home features Well Maintained Metal Siding, 2012 Asphalt Roof, 2018 Forced Air Furnace, & 2022 Central A/C. To complete this property, the Upper Level features 2 large BD's, 1/2 Bath and added storage, while the Lower Level Walkout includes an open Family Room with 2 Storage Rooms, Laundry Hook-Ups, Egress Windows and 2 Separate Service Doors. Finally, you can relax to Views of the Mississippi River and Mighty Wisconsin Bluffs on either the NEW Back Deck or 3-Season Porch. Alma is a gorgeous river town which includes a private marina, a winery, numerous event centers, restaurants & shops and is conveniently located within driving distances of larger metropolitan areas such as La Crosse & Eau Claire, WI along with Winona & Rochester, MN.
Home Details
Home Type
- Single Family
Est. Annual Taxes
- $2,346
Year Built
- Built in 1950
Lot Details
- 5,489 Sq Ft Lot
- Lot Dimensions are 60 x 140
- Many Trees
Home Design
- Metal Roof
- Metal Siding
Interior Spaces
- 1,974 Sq Ft Home
- 1.5-Story Property
- Entrance Foyer
- Family Room
- Living Room
- Dining Room
- Play Room
- Storage Room
- City Views
Kitchen
- Range
- The kitchen features windows
Bedrooms and Bathrooms
- 4 Bedrooms
- Primary Bedroom on Main
Laundry
- Laundry Room
- Washer and Dryer Hookup
Finished Basement
- Walk-Out Basement
- Basement Fills Entire Space Under The House
- Block Basement Construction
- Basement Storage
- Basement Window Egress
Accessible Home Design
- Wheelchair Ramps
Outdoor Features
- Deck
- Porch
Utilities
- Forced Air Heating and Cooling System
- Propane
- Fuel Tank
Community Details
- No Home Owners Association
- Beiners Alt Add Subdivision
Listing and Financial Details
- Assessor Parcel Number 201000270000
Map
Home Values in the Area
Average Home Value in this Area
Tax History
| Year | Tax Paid | Tax Assessment Tax Assessment Total Assessment is a certain percentage of the fair market value that is determined by local assessors to be the total taxable value of land and additions on the property. | Land | Improvement |
|---|---|---|---|---|
| 2024 | $2,346 | $94,600 | $9,500 | $85,100 |
| 2023 | $2,332 | $94,600 | $9,500 | $85,100 |
| 2022 | $2,384 | $94,600 | $9,500 | $85,100 |
| 2021 | $2,380 | $94,600 | $9,500 | $85,100 |
| 2020 | $2,287 | $94,600 | $9,500 | $85,100 |
| 2019 | $2,271 | $94,600 | $9,500 | $85,100 |
| 2018 | $2,286 | $94,600 | $9,500 | $85,100 |
| 2017 | $2,206 | $94,600 | $9,500 | $85,100 |
| 2016 | $2,237 | $94,600 | $9,500 | $85,100 |
| 2015 | $2,359 | $101,000 | $6,600 | $94,400 |
| 2014 | $2,076 | $101,000 | $6,600 | $94,400 |
| 2013 | $2,073 | $101,000 | $6,600 | $94,400 |
Property History
| Date | Event | Price | List to Sale | Price per Sq Ft |
|---|---|---|---|---|
| 09/15/2025 09/15/25 | For Sale | $172,900 | -- | $88 / Sq Ft |
Source: NorthstarMLS
MLS Number: 6787585
APN: 201-00027-0000
- 106 S 2nd St
- 201 N Main St
- 215 N Main St
- 64739 140th Ave Unit K6
- 160 N State Road 35
- 200 Wisconsin 35
- 240 Wisconsin 35
- 240 N State Road 35
- 260 N State Road 35
- 12868 622nd St
- 65302 145th Ave
- 65911 144th Ave
- Lot 8 & 9 Windsong Terrace
- S1638 Wisconsin 35
- S1546 Shawnee Dr
- S1582 Wisconsin 35
- 190 Red School Ln
- 67845 151st Ave
- TBD N Hillview Dr
- 00 N Hillview Dr
- 304 S Main St Unit Duplex
- 311 Division St
- 66182 310th Ave
- 4960 Service Dr Unit 302
- Hickory Ln
- 3650 W 8th St Unit 4
- 1752 W Broadway St
- 1731 W 5th St Unit 8
- 287 Orrin St Unit 2
- 1515 W 5th St
- 915 W 5th St Unit 1
- 865 W 5th St
- 867 W 5th St
- 1385 E Wilson Ave
- 751 Bluffview Cir Unit 1
- 1258 Randall St
- 536 W 5th St Unit Back Unit
- 515 W 7th St
- 419 Olmstead St Unit 2
- 60 Main St

