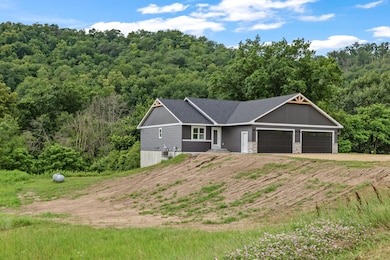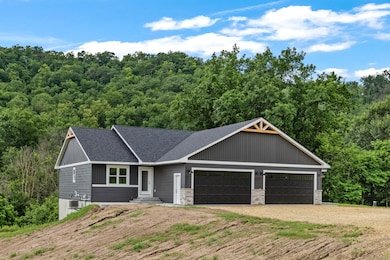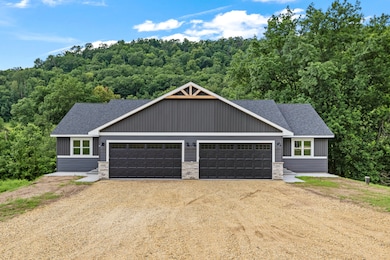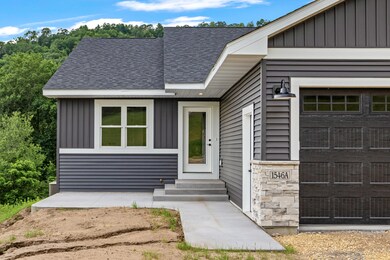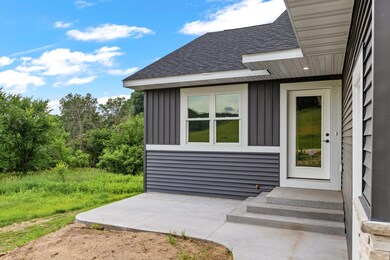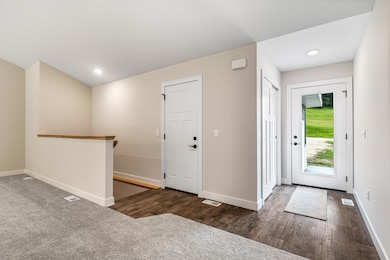
Estimated payment $1,962/month
Highlights
- Prairie Architecture
- 1-Story Property
- Forced Air Heating and Cooling System
- 2 Car Attached Garage
About This Home
Welcome to your dream home in Shawnee Estates! This stunning new construction townhome features a walk-out unfinished basement, offering endless opportunities for customization to suit your lifestyle. Located in a vibrant community with access to scenic hiking trails, a sports court, and a playground, this home is perfect for those who love the outdoors. Enjoy the peaceful surroundings, breathtaking views, and the convenience of being just minutes from the Mississippi River. This is your chance to own a beautifully crafted home in a sought-after neighborhood. Schedule your showing today!
Listing Agent
Keller Williams Realty Diversified License #81847-94 Listed on: 07/10/2025

Home Details
Home Type
- Single Family
Parking
- 2 Car Attached Garage
Home Design
- Prairie Architecture
- Poured Concrete
- Press Board Siding
Interior Spaces
- 1,272 Sq Ft Home
- 1-Story Property
- Partially Finished Basement
- Walk-Out Basement
Bedrooms and Bathrooms
- 3 Bedrooms
- 2 Full Bathrooms
Schools
- Alma Elementary School
- 21St Century Emiddle School
- Alma High School
Utilities
- Forced Air Heating and Cooling System
- Heating System Uses Natural Gas
Listing and Financial Details
- Exclusions: All appliances and sellers personal
Map
Home Values in the Area
Average Home Value in this Area
Property History
| Date | Event | Price | Change | Sq Ft Price |
|---|---|---|---|---|
| 07/10/2025 07/10/25 | For Sale | $299,999 | -6.3% | $236 / Sq Ft |
| 07/10/2025 07/10/25 | For Sale | $319,999 | -- | $252 / Sq Ft |
Similar Homes in the area
Source: Metro MLS
MLS Number: 1925954
- S1546 Shawnee Dr Unit B
- S1546 Shawnee Dr Unit A
- S1546 Shawnee Dr Unit B
- S1546 Shawnee Dr Unit A
- W2008 Windsong Terrace
- Lot 8 & 9 Windsong Terrace
- S1582 Wisconsin 35
- S1578 Lake St
- S1576 Lake St
- S1562 Wisconsin 35
- S1495 Wisconsin 35
- 260 N State Road 35
- 240 Wisconsin 35
- 240 N State Road 35
- 200 Wisconsin 35
- 160 N State Road 35
- 67554 152nd Ave
- 15201 667th St
- 14557 661st St
- 15212 667th St
- 302 S Main St
- 106 4th Grant Blvd E
- N1000 County Road Cc
- 213 N Park St Unit 1
- 213 N Park St Unit 2
- 167 Hillwood Dr
- 452 N Franklin St Unit Upper
- 36388 Golfview Ridge Way
- 295 Walton St
- 4980 Service Dr Unit 302A
- 4960 Service Dr Unit 105
- 1385 E Wilson Ave
- Hickory Ln
- 1515 W 5th St
- N21357 Glodowski Rd Unit 2
- 1103 W 5th St
- 1258 Randall St
- 515 W 7th St
- 166 W Broadway St
- 225 Main St

