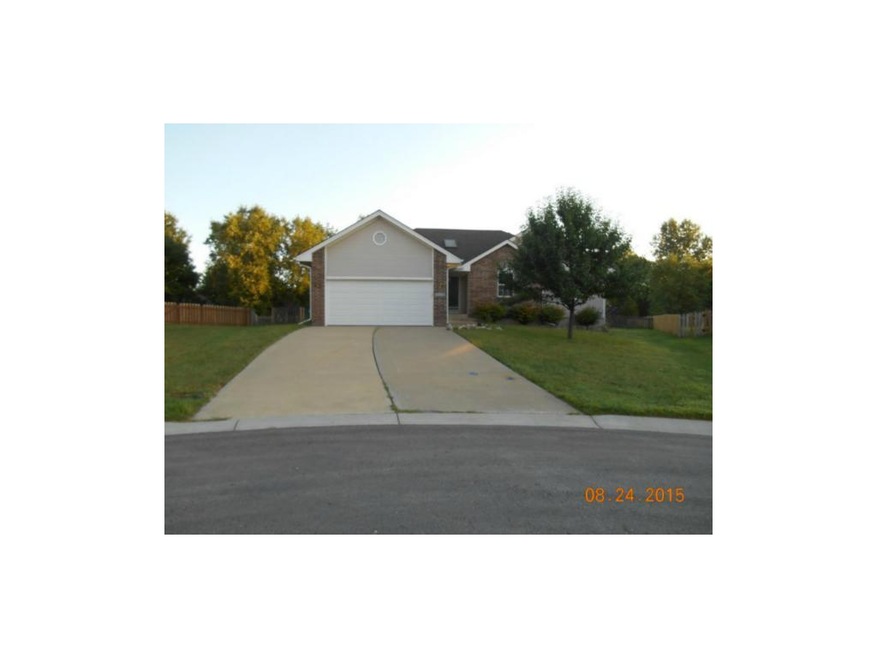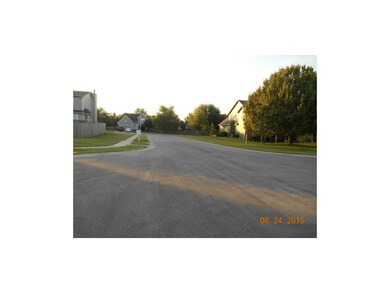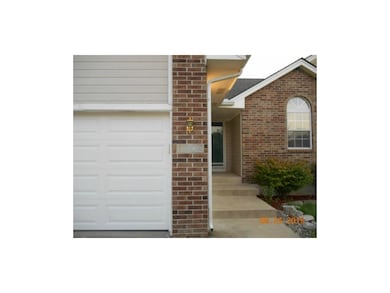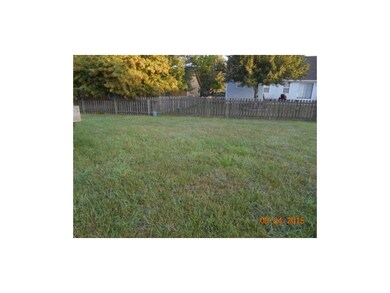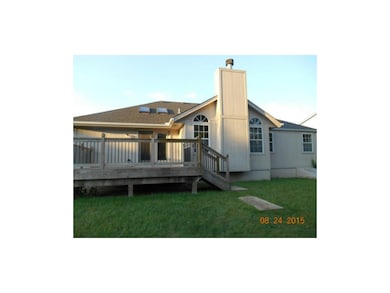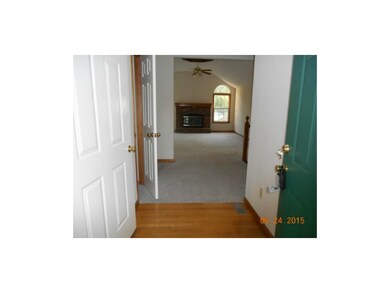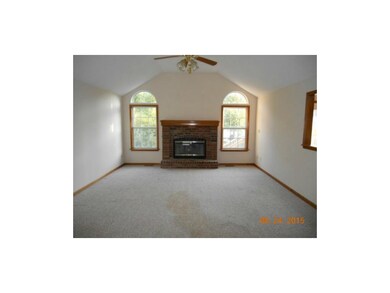
1004 SE Country Lane Trail Lees Summit, MO 64081
Highlights
- Ranch Style House
- 1 Fireplace
- 2 Car Attached Garage
- Sunset Valley Elementary School Rated A
- Enclosed patio or porch
- Central Heating and Cooling System
About This Home
As of January 2016Move in ready! Property features include cul de sac lot, fenced in yard, large deck for entertaining, wood floors, carpet, fireplace, and a full basement ready to be finished! Property Sold in As-Is Condition. No warranties, disclosures provided by Seller. Proof of funds/ Pre-Approval MUST accompany all offers. Seller hours M-F, 9-5. Response times from Seller varies. Please ask your Buyers to be patient. Addendums apply, BUT not necessary to submit an offer.
Last Agent to Sell the Property
Benny Nassiri
Midwest REO Solutions Listed on: 08/24/2015
Home Details
Home Type
- Single Family
Est. Annual Taxes
- $2,706
Year Built
- Built in 1998
HOA Fees
- $13 Monthly HOA Fees
Parking
- 2 Car Attached Garage
- Inside Entrance
Home Design
- Ranch Style House
- Brick Frame
- Composition Roof
Interior Spaces
- 1,606 Sq Ft Home
- 1 Fireplace
- Basement Fills Entire Space Under The House
Bedrooms and Bathrooms
- 3 Bedrooms
- 2 Full Bathrooms
Additional Features
- Enclosed patio or porch
- Central Heating and Cooling System
Community Details
- Hawks Ridge Subdivision
Listing and Financial Details
- Assessor Parcel Number 61-640-11-19-00-0-00-000
Ownership History
Purchase Details
Home Financials for this Owner
Home Financials are based on the most recent Mortgage that was taken out on this home.Purchase Details
Purchase Details
Purchase Details
Purchase Details
Purchase Details
Purchase Details
Similar Homes in the area
Home Values in the Area
Average Home Value in this Area
Purchase History
| Date | Type | Sale Price | Title Company |
|---|---|---|---|
| Warranty Deed | -- | None Available | |
| Special Warranty Deed | $162,000 | None Available | |
| Trustee Deed | $169,219 | None Available | |
| Trustee Deed | -- | None Available | |
| Quit Claim Deed | -- | Kansas City Title | |
| Deed | -- | Kansas City Title | |
| Corporate Deed | -- | Coffelt Land Title Inc |
Mortgage History
| Date | Status | Loan Amount | Loan Type |
|---|---|---|---|
| Open | $50,000 | Credit Line Revolving | |
| Open | $215,000 | Stand Alone First | |
| Closed | $175,750 | New Conventional | |
| Previous Owner | $292,500 | Reverse Mortgage Home Equity Conversion Mortgage | |
| Previous Owner | $115,000 | Credit Line Revolving | |
| Previous Owner | $115,000 | New Conventional |
Property History
| Date | Event | Price | Change | Sq Ft Price |
|---|---|---|---|---|
| 01/28/2016 01/28/16 | Sold | -- | -- | -- |
| 12/28/2015 12/28/15 | Pending | -- | -- | -- |
| 12/16/2015 12/16/15 | For Sale | $199,800 | +21.8% | $124 / Sq Ft |
| 11/30/2015 11/30/15 | Sold | -- | -- | -- |
| 08/28/2015 08/28/15 | Pending | -- | -- | -- |
| 08/24/2015 08/24/15 | For Sale | $164,000 | -- | $102 / Sq Ft |
Tax History Compared to Growth
Tax History
| Year | Tax Paid | Tax Assessment Tax Assessment Total Assessment is a certain percentage of the fair market value that is determined by local assessors to be the total taxable value of land and additions on the property. | Land | Improvement |
|---|---|---|---|---|
| 2024 | $3,609 | $50,350 | $9,766 | $40,584 |
| 2023 | $3,609 | $50,350 | $9,766 | $40,584 |
| 2022 | $3,114 | $38,570 | $8,835 | $29,735 |
| 2021 | $3,178 | $38,570 | $8,835 | $29,735 |
| 2020 | $3,055 | $36,720 | $8,835 | $27,885 |
| 2019 | $2,972 | $36,720 | $8,835 | $27,885 |
| 2018 | $1,007,511 | $30,916 | $3,040 | $27,876 |
| 2017 | $2,679 | $30,916 | $3,040 | $27,876 |
| 2016 | $2,679 | $30,400 | $4,370 | $26,030 |
| 2014 | $2,724 | $30,307 | $4,078 | $26,229 |
Agents Affiliated with this Home
-
Christi Johnson

Seller's Agent in 2016
Christi Johnson
Four Seasons Real Estate LLC
(816) 516-0767
25 Total Sales
-
Mindy Tatum
M
Buyer's Agent in 2016
Mindy Tatum
KW KANSAS CITY METRO
7 in this area
35 Total Sales
-
B
Seller's Agent in 2015
Benny Nassiri
Midwest REO Solutions
-
Denise Burke
D
Buyer's Agent in 2015
Denise Burke
Four Seasons Real Estate LLC
(816) 699-3020
Map
Source: Heartland MLS
MLS Number: 1955219
APN: 61-640-11-19-00-0-00-000
- 1016 SE Claremont St
- 727 SE 10th St
- 825 SE 12th Terrace
- 1301 SE 12th Terrace
- 821 SE 13th St
- 730 SE 10th St
- 725 SE 10th St
- 1224 SE Windbreak Dr
- 1222 SE Windbreak Dr
- 1212 SE Windbreak Dr
- 1210 SE Windbreak Dr
- 1218 SE Windbreak Dr
- 1216 SE Windbreak Dr
- 1206 SE Windbreak Dr
- 1204 SE Windbreak Dr
- 1404 SE Lexington Ave
- 1403 SE 7th Ct
- 1413 SE Norwood Dr
- 723 SE 14 St
- 1769 SE Silkwood Ln
