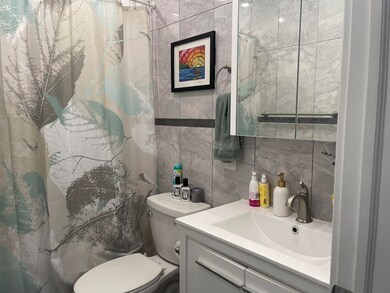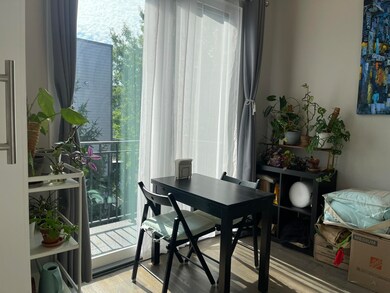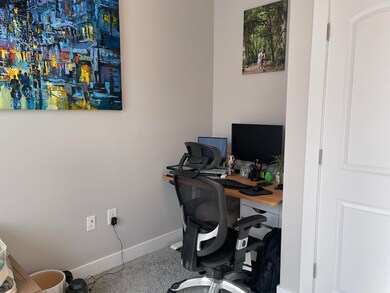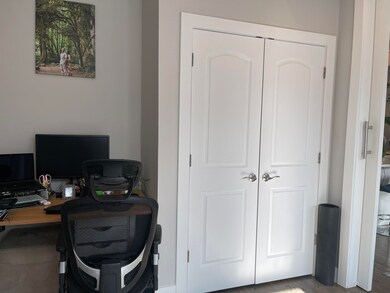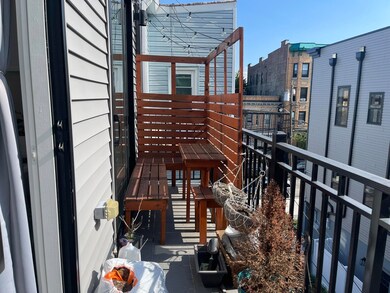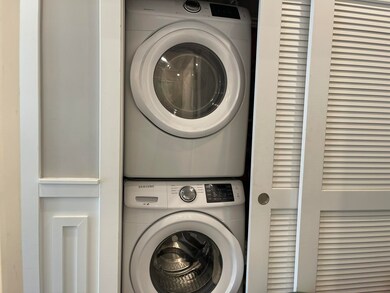1004 Summit Ave Unit 302 Jersey City, NJ 07307
The Heights NeighborhoodHighlights
- Views of New York
- Property is near a park
- Terrace
- Liberty High School Rated A-
- Wood Flooring
- Intercom
About This Home
Welcome home to this bright and well proportioned 2 bed 2 bathroom condo! Hardwood floors, oversized windows granite counters, high end kitchen appliances (including a touch screen refrigerator), abundant closet space and a full size washer & dryer make this condo a must have! The open concept living and kitchen area is perfect for entertaining and when the weather is nice you can enjoy your private balcony or the amazing shared oversized communal rooftop deck, complete with BBQ grills and a NYC view! Both bedrooms have plenty of room with ample closet space! The primary bedroom boasts its very own spa-like bathroom, complete with granite counters and a glass shower. Control the central air and heat in this rear facing unit with smart technology from your phone. Butterfly virtual doorman system allows you to open the door remotely so you never have to worry about packages being stolen. A private, locked storage space in the basement is perfect for bikes or overflow storage. Conveniently located in The Heights between Leonard Gordon Park and Washington Park and steps away from NYC transportation, shops and restaurants. Sorry no pets allowed. NTN credit and background check required. Schedule your private showing today!
Home Details
Home Type
- Single Family
Interior Spaces
- 700 Sq Ft Home
- Multi-Level Property
- Living Room
- Wood Flooring
- Views of New York
- Intercom
- Washer and Dryer
Kitchen
- Gas Oven or Range
- Microwave
- Dishwasher
Bedrooms and Bathrooms
- 2 Bedrooms
- 2 Full Bathrooms
Location
- Property is near a park
- Property is near schools
- Property is near shops
- Property is near a bus stop
Additional Features
- Terrace
- Central Air
Listing and Financial Details
- Legal Lot and Block 4 / 2803
Map
Source: Hudson County MLS
MLS Number: 250014949
- 45 Charles St Unit 1
- 66.5 Charles St
- 154 Bowers St Unit 2A
- 43 Thorne St Unit 1B
- 202 Bowers St
- 77 Charles St Unit 2
- 72 Lincoln St Unit 2
- 78 Lincoln St
- 151 South St
- 391 Central Ave Unit C
- 97 Thorne St
- 148 South St
- 172 South St Unit 2
- 176 Griffith St Unit 1
- 378-380 Central Ave Unit 3
- 238 Griffith St
- 7 Pierce Ave
- 9 Pierce Ave Unit 2
- 9 Pierce Ave Unit 1
- 44 Bleecker St Unit 2
- 1019 Summit Ave Unit 2
- 41 Thorne St Unit D
- 41 Thorne St
- 43 Thorne St Unit 1R
- 146 Bowers St Unit 1
- 72 Lincoln St Unit 2
- 72 Lincoln St
- 86 Charles St Unit 104
- 86 Charles St Unit 103
- 1037 Summit Ave Unit 1
- 968 Summit Ave
- 968 Summit Ave
- 67 Lincoln St Unit 2L
- 69 Lincoln St Unit 3LL
- 18 Thorne St Unit 1
- 7 Thorne St Unit 2
- 200 Griffith St Unit 2
- 90 Lincoln St Unit 1
- 176 Griffith St Unit 2
- 170 Griffith St Unit 3

