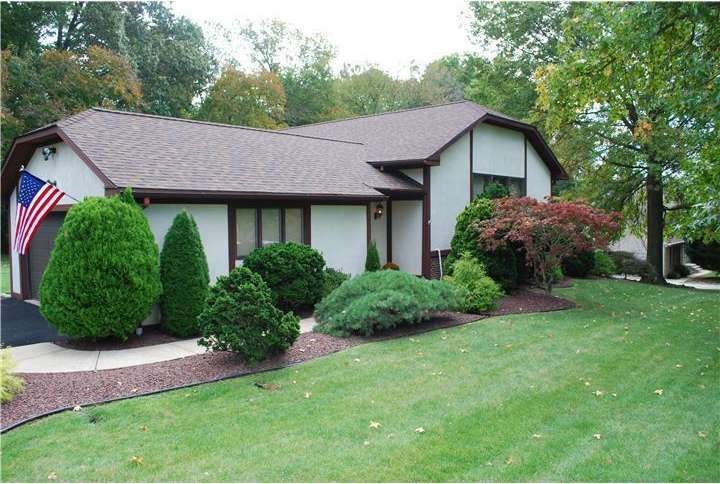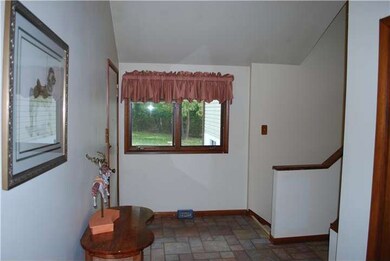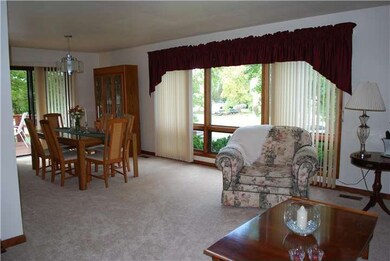
1004 Tulip Tree Ln Newark, DE 19713
Southern Newark NeighborhoodHighlights
- Deck
- Attic
- 2 Car Attached Garage
- Raised Ranch Architecture
- No HOA
- Eat-In Kitchen
About This Home
As of May 2024WELCOME to this beautiful custom built raised ranch on large half acre lot in picturesque community of Summit View! This 4 bedroom home is located on a cul-de-sac and features a private wooded back yard and deck off the side of the home. The landscaping was recently redone and property features a brand new driveway. Once inside you will be awed by the extremely open and modern floor plan. The lower level features a very spacious family room with wet bar and slider leading out to patio, 4th bedroom/office, and workshop. New features include high efficiency HVAC system (reducing energy costs) and also a new roof with 50-yr.shingles (transferable warranty). Also, new carpet in living room, dining room, hall and on stairs. Square footage of house is a combo of NCC record of 1,425 plus additional 495 S.F which accounts for the family room and 4th bedroom on the lower walk-out level. This gorgeous home is located just outside the city of Newark close to U of D with easy access to Interstate 95! Show today
Last Agent to Sell the Property
Patterson-Schwartz-Hockessin License #R3-0017020 Listed on: 10/13/2012

Home Details
Home Type
- Single Family
Est. Annual Taxes
- $2,586
Year Built
- Built in 1986
Lot Details
- 0.53 Acre Lot
- Lot Dimensions are 140x165
- Property is in good condition
- Property is zoned NC21
Parking
- 2 Car Attached Garage
- 3 Open Parking Spaces
Home Design
- Raised Ranch Architecture
- Rambler Architecture
- Aluminum Siding
- Vinyl Siding
- Stucco
Interior Spaces
- Wet Bar
- Ceiling Fan
- Family Room
- Living Room
- Dining Room
- Wall to Wall Carpet
- Finished Basement
- Basement Fills Entire Space Under The House
- Eat-In Kitchen
- Laundry on lower level
- Attic
Bedrooms and Bathrooms
- 4 Bedrooms
- En-Suite Primary Bedroom
Outdoor Features
- Deck
- Patio
Utilities
- Forced Air Heating and Cooling System
- Back Up Electric Heat Pump System
- 200+ Amp Service
- Well
- Electric Water Heater
Community Details
- No Home Owners Association
Listing and Financial Details
- Tax Lot 072
- Assessor Parcel Number 11-009.00-072
Ownership History
Purchase Details
Home Financials for this Owner
Home Financials are based on the most recent Mortgage that was taken out on this home.Purchase Details
Home Financials for this Owner
Home Financials are based on the most recent Mortgage that was taken out on this home.Similar Homes in Newark, DE
Home Values in the Area
Average Home Value in this Area
Purchase History
| Date | Type | Sale Price | Title Company |
|---|---|---|---|
| Deed | -- | None Listed On Document | |
| Deed | $279,900 | Kirsh Title Services Inc |
Mortgage History
| Date | Status | Loan Amount | Loan Type |
|---|---|---|---|
| Previous Owner | $223,920 | New Conventional |
Property History
| Date | Event | Price | Change | Sq Ft Price |
|---|---|---|---|---|
| 05/16/2024 05/16/24 | Sold | $491,000 | +4.5% | $234 / Sq Ft |
| 04/16/2024 04/16/24 | Pending | -- | -- | -- |
| 04/10/2024 04/10/24 | For Sale | $470,000 | +67.9% | $224 / Sq Ft |
| 02/12/2013 02/12/13 | Sold | $279,900 | 0.0% | $195 / Sq Ft |
| 11/19/2012 11/19/12 | Pending | -- | -- | -- |
| 11/14/2012 11/14/12 | Off Market | $279,900 | -- | -- |
| 10/13/2012 10/13/12 | For Sale | $299,900 | -- | $209 / Sq Ft |
Tax History Compared to Growth
Tax History
| Year | Tax Paid | Tax Assessment Tax Assessment Total Assessment is a certain percentage of the fair market value that is determined by local assessors to be the total taxable value of land and additions on the property. | Land | Improvement |
|---|---|---|---|---|
| 2024 | $4,164 | $97,800 | $21,900 | $75,900 |
| 2023 | $3,550 | $97,800 | $21,900 | $75,900 |
| 2022 | $3,541 | $97,800 | $21,900 | $75,900 |
| 2021 | $3,556 | $97,800 | $21,900 | $75,900 |
| 2020 | $3,453 | $97,800 | $21,900 | $75,900 |
| 2019 | $3,644 | $97,800 | $21,900 | $75,900 |
| 2018 | $3,316 | $97,800 | $21,900 | $75,900 |
| 2017 | $3,198 | $97,800 | $21,900 | $75,900 |
| 2016 | $3,190 | $97,800 | $21,900 | $75,900 |
| 2015 | $2,906 | $97,800 | $21,900 | $75,900 |
| 2014 | $2,905 | $97,800 | $21,900 | $75,900 |
Agents Affiliated with this Home
-
Justin Campbell

Seller's Agent in 2024
Justin Campbell
RE/MAX
(302) 319-1325
4 in this area
56 Total Sales
-
Beth Skalish

Buyer's Agent in 2024
Beth Skalish
Keller Williams Real Estate - West Chester
(610) 399-5100
1 in this area
45 Total Sales
-
Adam Brown

Seller's Agent in 2013
Adam Brown
Patterson Schwartz
(302) 893-1599
18 Total Sales
-
David Landon

Buyer's Agent in 2013
David Landon
Patterson Schwartz
(302) 218-8473
10 in this area
327 Total Sales
Map
Source: Bright MLS
MLS Number: 1004133544
APN: 11-009.00-072
- 1305 Independence Way Unit 1305
- 120 Peel Ln
- 17 Montague Rd
- 403 Dove Dr
- 80 Welsh Tract Rd Unit 101
- 80 Welsh Tract Rd Unit 306
- 18 Knights Crossing
- 4 Blue Jay Dr
- 84 Welsh Tract Rd Unit 311
- 261 W Chestnut Hill Rd
- 76 Welsh Tract Rd Unit F306
- 414 Welsh Hill Rd
- 64 Welsh Tract Rd Unit C102
- 68 Welsh Tract Rd Unit 109
- 131 N Hunter Forge Rd
- 759 Arbour Dr
- 42 Highland Cir
- 710 S College Ave
- 113 Edjil Dr
- 107 Anita Dr






