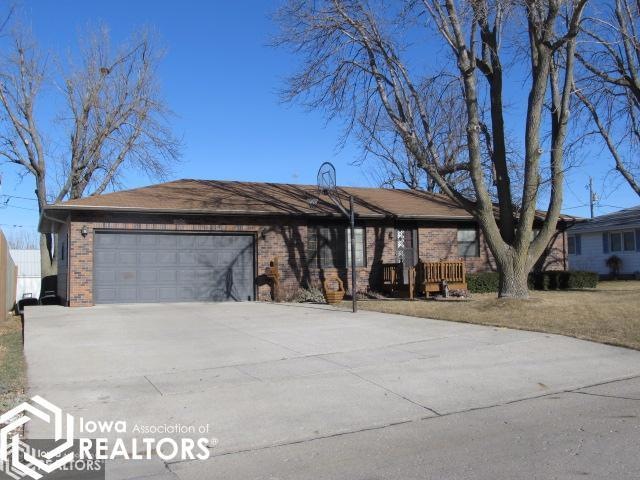
1004 W 21st St Carroll, IA 51401
Highlights
- Ranch Style House
- Attached Garage
- Forced Air Heating and Cooling System
- Carroll High School Rated A-
- Living Room
- Water Softener is Owned
About This Home
As of November 2020Don't miss this opportunity! This home features 3 bedrooms plus 3 bath areas AND 2 car attached garage. Brick facade with overhangs in aluminum plus a large shed out back. Finished lower level with built-in entertainment center and office area. New carpet in family room, hallway and master bedroom.
Last Agent to Sell the Property
Smart Moves Iowa Realty License #*** Listed on: 12/28/2011

Home Details
Home Type
- Single Family
Est. Annual Taxes
- $1,728
Year Built
- Built in 1974
Lot Details
- 8,800 Sq Ft Lot
- Lot Dimensions are 80 x 110
Parking
- Attached Garage
Home Design
- Ranch Style House
- Brick Exterior Construction
- Asphalt Shingled Roof
Interior Spaces
- 1,176 Sq Ft Home
- Ceiling Fan
- Family Room
- Living Room
Kitchen
- Range<<rangeHoodToken>>
- <<microwave>>
- Dishwasher
- Disposal
Bedrooms and Bathrooms
- 3 Bedrooms
Utilities
- Forced Air Heating and Cooling System
- Water Softener is Owned
Listing and Financial Details
- Homestead Exemption
Ownership History
Purchase Details
Home Financials for this Owner
Home Financials are based on the most recent Mortgage that was taken out on this home.Similar Homes in Carroll, IA
Home Values in the Area
Average Home Value in this Area
Purchase History
| Date | Type | Sale Price | Title Company |
|---|---|---|---|
| Warranty Deed | $115,000 | None Available |
Mortgage History
| Date | Status | Loan Amount | Loan Type |
|---|---|---|---|
| Open | $123,000 | New Conventional | |
| Closed | $123,000 | New Conventional | |
| Closed | $113,500 | Future Advance Clause Open End Mortgage | |
| Previous Owner | $10,559 | New Conventional |
Property History
| Date | Event | Price | Change | Sq Ft Price |
|---|---|---|---|---|
| 11/02/2020 11/02/20 | Sold | $110,000 | 0.0% | $94 / Sq Ft |
| 10/08/2020 10/08/20 | Pending | -- | -- | -- |
| 10/08/2020 10/08/20 | For Sale | $110,000 | -4.3% | $94 / Sq Ft |
| 01/27/2012 01/27/12 | Sold | $115,000 | -6.1% | $98 / Sq Ft |
| 01/09/2012 01/09/12 | Pending | -- | -- | -- |
| 12/28/2011 12/28/11 | For Sale | $122,500 | -- | $104 / Sq Ft |
Tax History Compared to Growth
Tax History
| Year | Tax Paid | Tax Assessment Tax Assessment Total Assessment is a certain percentage of the fair market value that is determined by local assessors to be the total taxable value of land and additions on the property. | Land | Improvement |
|---|---|---|---|---|
| 2024 | $2,048 | $169,720 | $27,160 | $142,560 |
| 2023 | $2,030 | $169,720 | $27,160 | $142,560 |
| 2022 | $1,928 | $141,930 | $21,590 | $120,340 |
| 2021 | $1,928 | $141,930 | $21,590 | $120,340 |
Agents Affiliated with this Home
-
Michael Franey

Seller's Agent in 2020
Michael Franey
Mid-Iowa Real Estate
(712) 830-0942
72 Total Sales
-
Brandon Snyder

Buyer's Agent in 2020
Brandon Snyder
Mid-Iowa Real Estate
(712) 830-3000
117 Total Sales
-
Patrick O'Leary

Seller's Agent in 2012
Patrick O'Leary
Smart Moves Iowa Realty
(712) 792-1999
147 Total Sales
Map
Source: NoCoast MLS
MLS Number: NOC5408235
APN: 06-13-351-016
- 800 W 20th St
- 711 W 21st St
- 1905 Quint Ave
- 611 W 21st St
- 1844 Benjamin St
- 1752 Salinger Ave
- 436 W 21st St
- 1608 Salinger Ave
- 625 W 17th St
- 1517 Highland Dr
- 906 W 15th St
- 1848 N West St
- 209 Windwood Dr
- 1519 N Carroll St
- 926 Boylan Ave
- 1021 Simon Ave
- 0 E 10th St Unit 6324630
- 0 E 10th St Unit 6319081
- 1036 N Crawford St
- 1408 N Adams St
