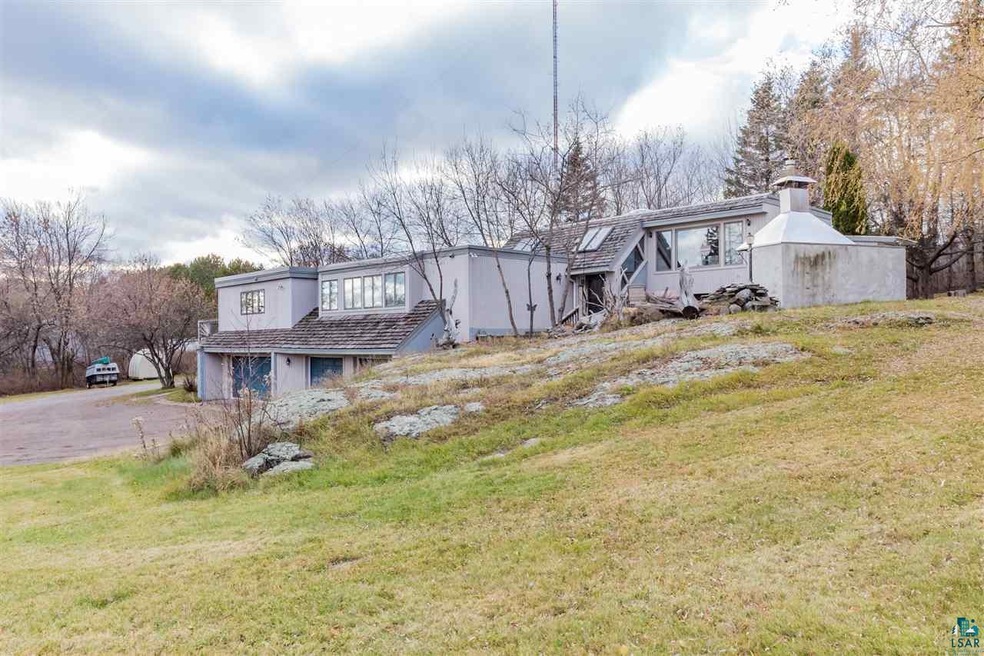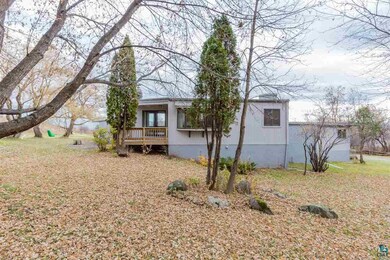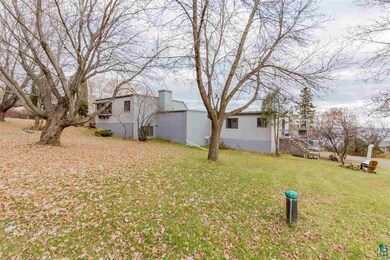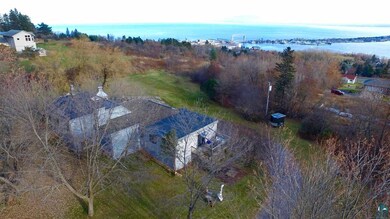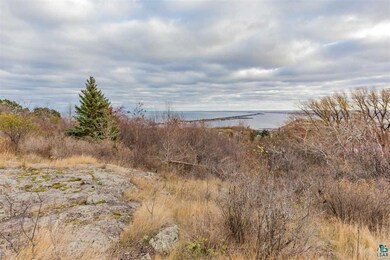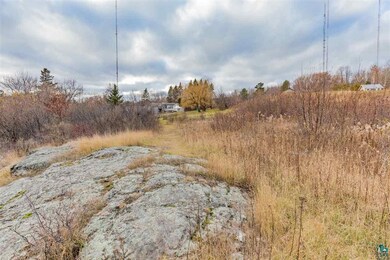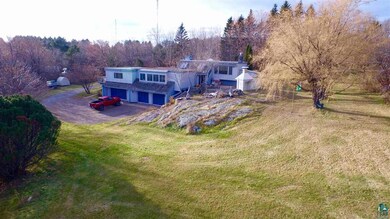
1004 W 9th St Duluth, MN 55806
Central Hillside NeighborhoodHighlights
- Lake View
- Contemporary Architecture
- Outdoor Water Feature
- 0.51 Acre Lot
- Main Floor Primary Bedroom
- Formal Dining Room
About This Home
As of February 2019Amazing panoramic views of Lake Superior and the Bay! Set on a large, very private, landscaped lot above Skyline, this 4-bed 4-bath multi-level home is perfect for entertaining indoors and out! The home features an open floor plan on the upper level with vaulted tongue-and-groove ceilings, updated lighting, an over-sized maple kitchen with plenty of countertop and cabinet space, new hardware, cherry hardwood floors, an updated half-bath, a dining area, a spacious living room, and an awesome sitting area with a huge natural-stone fireplace and views of the lake. The main level has an entry with new tile, 3 nice-sized bedrooms with plenty of closet space, a master bedroom with a 3/4 bath and updated fixtures, and another full bath with a spa bed offering steam and heat settings. The lower level has a family room with cork floors, a laundry and storage room and access to the huge 4-car garage! A mother-in law apt with a separate entrance may be used for extra income, home office or guests. There's a fantastic patio with an outdoor brick oven, a water feature, and more amazing views of the lake. Close to COGGS biking and hiking trails, Enger Park and Enger Golf Course, this home is sure to impress!
Home Details
Home Type
- Single Family
Est. Annual Taxes
- $5,167
Year Built
- Built in 1979
Lot Details
- 0.51 Acre Lot
- Lot Dimensions are 150x150
- Landscaped
- Additional Land
Home Design
- Contemporary Architecture
- Concrete Foundation
- Wood Frame Construction
- Wood Shingle Roof
- Wood Siding
Interior Spaces
- 2-Story Property
- Wood Burning Fireplace
- Family Room
- Living Room
- Formal Dining Room
- Storage Room
- Lake Views
Kitchen
- Built-In Oven
- Range
- Dishwasher
Bedrooms and Bathrooms
- 4 Bedrooms
- Primary Bedroom on Main
- Bathroom on Main Level
Laundry
- Laundry Room
- Dryer
- Washer
Basement
- Partial Basement
- Bedroom in Basement
Parking
- 4 Car Attached Garage
- Gravel Driveway
Outdoor Features
- Patio
- Outdoor Water Feature
Utilities
- Baseboard Heating
- Hot Water Heating System
- Private Water Source
Listing and Financial Details
- Assessor Parcel Number 010-1350-04190
Similar Homes in Duluth, MN
Home Values in the Area
Average Home Value in this Area
Property History
| Date | Event | Price | Change | Sq Ft Price |
|---|---|---|---|---|
| 02/28/2019 02/28/19 | Sold | $400,000 | 0.0% | $134 / Sq Ft |
| 02/28/2019 02/28/19 | For Sale | $400,000 | +12.7% | $134 / Sq Ft |
| 11/24/2018 11/24/18 | Pending | -- | -- | -- |
| 09/14/2015 09/14/15 | Sold | $355,000 | 0.0% | $119 / Sq Ft |
| 06/03/2015 06/03/15 | Pending | -- | -- | -- |
| 05/11/2015 05/11/15 | For Sale | $355,000 | -- | $119 / Sq Ft |
Tax History Compared to Growth
Agents Affiliated with this Home
-
Casey Carbert
C
Seller's Agent in 2019
Casey Carbert
Edmunds Company, LLP
(218) 348-7325
6 in this area
460 Total Sales
-
Kevin Rappana

Buyer's Agent in 2019
Kevin Rappana
RE/MAX
(218) 591-4678
1 in this area
71 Total Sales
Map
Source: Lake Superior Area REALTORS®
MLS Number: 6080923
- 901 W 4th St
- 619 W Skyline Pkwy
- 1232 W 4th St
- 516 W 5th St
- 307 W 5th St
- 317 N 3rd Ave W Unit 317, 319, 321, 323
- 2221 W 3rd St
- 109 W 10th St
- 1721 W 2nd St
- 2007 W 3rd St
- 112 E 5th St
- 202 E 7th St
- 26 E Superior St
- 2222 W 4th St
- 1010 W 2nd St
- 610 N 24th Ave W
- 2 W 7th St
- 311 E Superior St
- XXX E 13th St
- 320 Wildwood Dr
