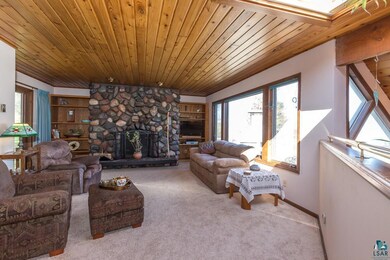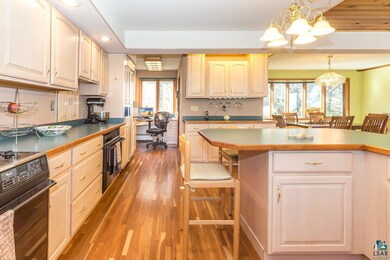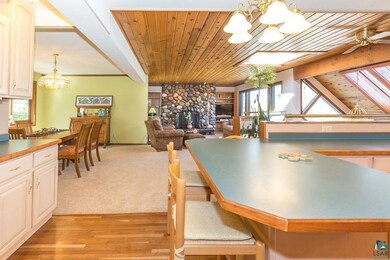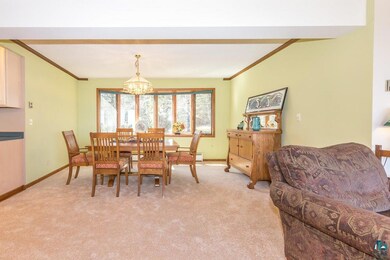
1004 W 9th St Duluth, MN 55806
Central Hillside NeighborhoodHighlights
- Lake View
- Contemporary Architecture
- Formal Dining Room
- 0.51 Acre Lot
- Outdoor Water Feature
- Additional Land
About This Home
As of February 2019Stunning panoramic views! Set on a large, very private, landscaped lot above Skyline, this 4-bed 4-bath multi-level home is sure to impress. It features an open floor plan on the upper level w/vaulted tongue and groove ceilings, an over-sized kitchen w/maple cabinets and cherry hardwood floors offering tons of counter/cabinet space, an ample dining area, and a spacious living rm with a huge natural stone fireplace as its centerpiece. The main level has 3 nicely sized bdrms with plenty of closet space, a master with 3/4 bath and another full bath with a spa bed offering steam and heat settings. The LL has a family rm with pool table, cork floors, laundry and storage rm and access to the huge 4 car garage! A mother-in law apt with a separate entrance may be used for extra income (currently licensed), home office or guests. There's a fantastic patio with an outdoor brick oven, a water feature, and more amazing views of the lake, making this home perfect for entertaining indoors or out!
Home Details
Home Type
- Single Family
Est. Annual Taxes
- $5,161
Year Built
- Built in 1979
Lot Details
- 0.51 Acre Lot
- Lot Dimensions are 150x150
- Landscaped
- Additional Land
Home Design
- Contemporary Architecture
- Concrete Foundation
- Wood Frame Construction
- Wood Shingle Roof
- Wood Siding
Interior Spaces
- 2-Story Property
- Wood Burning Fireplace
- Family Room
- Living Room
- Formal Dining Room
- Storage Room
- Lake Views
Kitchen
- Built-In Oven
- Range
- Dishwasher
Bedrooms and Bathrooms
- 4 Bedrooms
- Bathroom on Main Level
Laundry
- Laundry Room
- Dryer
- Washer
Basement
- Partial Basement
- Bedroom in Basement
Parking
- 4 Car Attached Garage
- Gravel Driveway
Outdoor Features
- Patio
- Outdoor Water Feature
Utilities
- Baseboard Heating
- Hot Water Heating System
- Private Water Source
Listing and Financial Details
- Assessor Parcel Number 010-1350-04190
Map
Similar Homes in Duluth, MN
Home Values in the Area
Average Home Value in this Area
Property History
| Date | Event | Price | Change | Sq Ft Price |
|---|---|---|---|---|
| 02/28/2019 02/28/19 | Sold | $400,000 | 0.0% | $134 / Sq Ft |
| 02/28/2019 02/28/19 | For Sale | $400,000 | +12.7% | $134 / Sq Ft |
| 11/24/2018 11/24/18 | Pending | -- | -- | -- |
| 09/14/2015 09/14/15 | Sold | $355,000 | 0.0% | $119 / Sq Ft |
| 06/03/2015 06/03/15 | Pending | -- | -- | -- |
| 05/11/2015 05/11/15 | For Sale | $355,000 | -- | $119 / Sq Ft |
Source: Lake Superior Area REALTORS®
MLS Number: 6015896
- 901 W 4th St
- 619 W Skyline Pkwy
- 1232 W 4th St
- 516 W 5th St
- 307 W 5th St
- 317 N 3rd Ave W Unit 317, 319, 321, 323
- 2221 W 3rd St
- 109 W 10th St
- 1721 W 2nd St
- 2007 W 3rd St
- 112 E 5th St
- 202 E 7th St
- 26 E Superior St
- 2222 W 4th St
- 1010 W 2nd St
- 610 N 24th Ave W
- 2 W 7th St
- 311 E Superior St
- XXX E 13th St
- 320 Wildwood Dr






