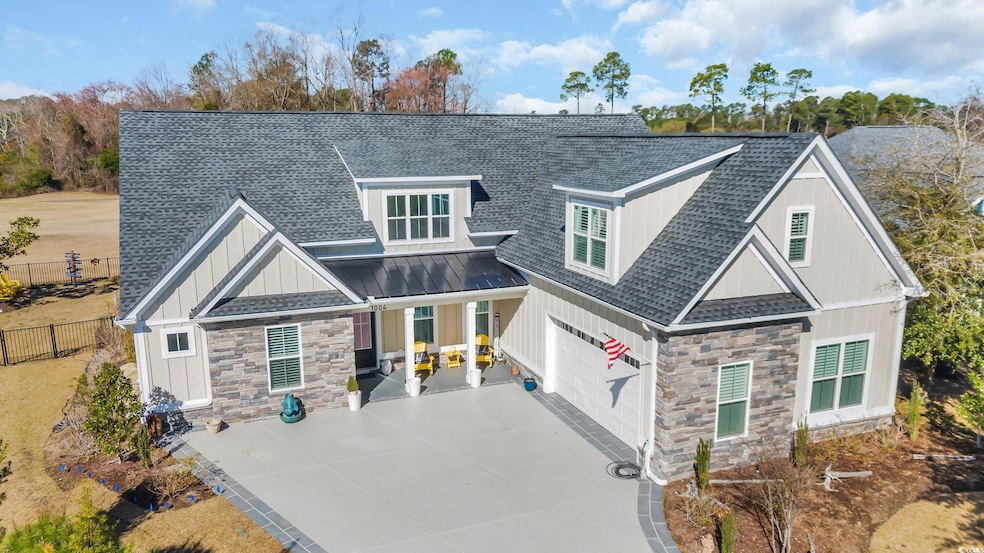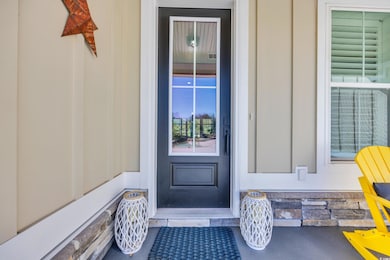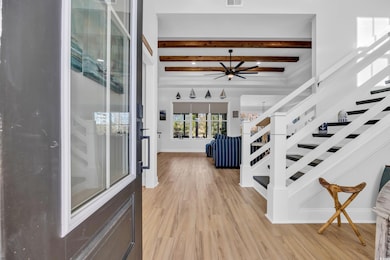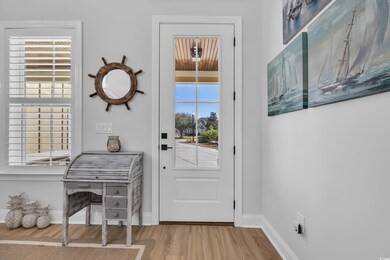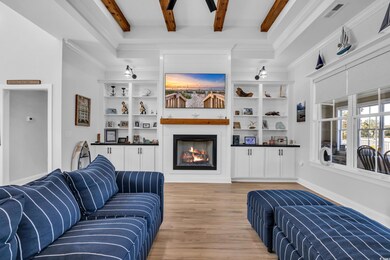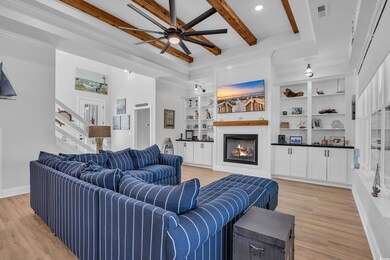1004 Whooping Crane Dr Conway, SC 29526
Estimated payment $6,339/month
Highlights
- On Golf Course
- Home Theater
- Clubhouse
- Carolina Forest Elementary School Rated A-
- Private Pool
- Bi-Level Home
About This Home
Immaculate Golf Course Home - Welcome to the epitome of modern living in this impeccably designed executive home located in the highly desirable Wild Wing Plantation. This Carolina low country inspired residence not only offers modern sophistication, and architectural elegance, but also an array of high-end features that cater to your every need. As you enter through the front door, you are immediately greeted by the open and spacious split floor plan. The living room has tall tray ceilings with beautiful rustic beams also featuring a gas fireplace and custom wooden built-in cabinets and shelving. The gourmet kitchen is truly a chef's dream boasting GE Cafe appliances in a crisp white finish including a unique double oven with French doors, 36” gas cooktop, gorgeous natural quartzite countertops, oversized 10’ x 5’ island that accommodates eight seats, ample cabinet space with soft-close features, and a large walk-in pantry. Prepare your favorite cocktail from the built-in beverage station equipped with a wine cooler for your favorite wine collection. The primary bedroom is a sanctuary of comfort with great natural light adorned with a tray ceiling and crown molding. The primary bathroom is designed with a double vanity with quartz counter tops, soaking tub, 6” tiled shower with glass enclosure. The 26’ x 12’ conditioned Carolina room is equally impressive with a 12’ sliding door that steps out to a custom paver patio with your very own private pool oasis with heat and cooling system, all overlooking a panoramic golf course view of the 9th green. The first floor has the primary suite and two additional guest bedrooms. Don’t forget about the spacious second floor that is situated with a private and spacious 14’ x 17’ guest bedroom, full bath, and a 26’ x 19’ flex space that is perfect for a family room, office, or fitness room. The features don't stop there. This home is equipped with dual HVAC units, tankless gas water heater, oversized two-car garage with epoxy floors and with a mini-split system, LVP flooring throughout, attic storage access, and plantation shutters and custom electronic blinds. This home's landscape features beautiful plantings, irrigation system, and fenced-in backyard. This home has it all. Don't miss the opportunity to own this stunning executive home that combines timeless elegance with contemporary convenience. The HOA offers resort style amenities including a clubhouse, fitness center, pool, tennis, playground, restaurant, etc. Wild Wing Plantation is conveniently located to Highway 501, award winning golf courses, CCU, HGTC, Conway Hospital, Carolina Forest, shopping, and dining. Schedule your private showing today! Square footage is approximate and not guaranteed. Buyer responsible for verification.
Home Details
Home Type
- Single Family
Est. Annual Taxes
- $2,212
Year Built
- Built in 2024
Lot Details
- 0.32 Acre Lot
- On Golf Course
- Fenced
HOA Fees
- $135 Monthly HOA Fees
Parking
- 2 Car Attached Garage
- Garage Door Opener
Home Design
- Bi-Level Home
- Slab Foundation
- Wood Frame Construction
- Concrete Siding
Interior Spaces
- 3,402 Sq Ft Home
- Crown Molding
- Tray Ceiling
- Ceiling Fan
- Plantation Shutters
- Entrance Foyer
- Family Room with Fireplace
- Formal Dining Room
- Home Theater
- Den
- Luxury Vinyl Tile Flooring
- Golf Course Views
- Fire and Smoke Detector
Kitchen
- Walk-In Pantry
- Double Oven
- Range Hood
- Microwave
- Dishwasher
- Kitchen Island
- Solid Surface Countertops
- Disposal
Bedrooms and Bathrooms
- 4 Bedrooms
- Main Floor Bedroom
- Split Bedroom Floorplan
- Soaking Tub
Laundry
- Laundry Room
- Washer and Dryer
Outdoor Features
- Private Pool
- Patio
- Front Porch
Schools
- Carolina Forest Elementary School
- Ten Oaks Middle School
- Carolina Forest High School
Utilities
- Forced Air Heating and Cooling System
- Cooling System Powered By Gas
- Heating System Uses Gas
- Underground Utilities
- Gas Water Heater
- Phone Available
- Cable TV Available
Community Details
Overview
- Association fees include trash pickup, manager, common maint/repair, recreation facilities
- Built by Michael A. Green Builders
- The community has rules related to fencing
Amenities
- Clubhouse
Recreation
- Golf Course Community
- Tennis Courts
- Community Pool
Map
Home Values in the Area
Average Home Value in this Area
Tax History
| Year | Tax Paid | Tax Assessment Tax Assessment Total Assessment is a certain percentage of the fair market value that is determined by local assessors to be the total taxable value of land and additions on the property. | Land | Improvement |
|---|---|---|---|---|
| 2024 | $2,212 | $5,534 | $5,534 | $0 |
| 2023 | $2,212 | $6,226 | $6,226 | $0 |
| 2021 | $808 | $6,226 | $6,226 | $0 |
| 2020 | $780 | $6,226 | $6,226 | $0 |
| 2019 | $780 | $6,226 | $6,226 | $0 |
| 2018 | $0 | $2,665 | $2,665 | $0 |
| 2017 | $0 | $2,665 | $2,665 | $0 |
| 2016 | $0 | $2,665 | $2,665 | $0 |
| 2015 | -- | $2,665 | $2,665 | $0 |
| 2014 | $693 | $2,665 | $2,665 | $0 |
Property History
| Date | Event | Price | List to Sale | Price per Sq Ft | Prior Sale |
|---|---|---|---|---|---|
| 08/05/2025 08/05/25 | Price Changed | $1,150,000 | -2.1% | $338 / Sq Ft | |
| 04/24/2025 04/24/25 | For Sale | $1,175,000 | +67.9% | $345 / Sq Ft | |
| 03/22/2024 03/22/24 | Sold | $700,000 | -6.6% | $227 / Sq Ft | View Prior Sale |
| 02/27/2024 02/27/24 | Price Changed | $749,750 | +3.4% | $243 / Sq Ft | |
| 01/25/2024 01/25/24 | Price Changed | $724,750 | -3.3% | $235 / Sq Ft | |
| 10/20/2023 10/20/23 | Price Changed | $749,500 | -2.6% | $243 / Sq Ft | |
| 10/10/2023 10/10/23 | Price Changed | $769,500 | -2.5% | $249 / Sq Ft | |
| 02/27/2023 02/27/23 | For Sale | $789,500 | +652.6% | $256 / Sq Ft | |
| 11/30/2022 11/30/22 | Sold | $104,900 | -4.5% | -- | View Prior Sale |
| 10/04/2022 10/04/22 | Price Changed | $109,900 | -8.3% | -- | |
| 09/10/2022 09/10/22 | Price Changed | $119,900 | -11.1% | -- | |
| 06/14/2022 06/14/22 | Price Changed | $134,900 | -6.9% | -- | |
| 03/21/2022 03/21/22 | Price Changed | $144,900 | -3.3% | -- | |
| 01/11/2022 01/11/22 | For Sale | $149,900 | -- | -- |
Purchase History
| Date | Type | Sale Price | Title Company |
|---|---|---|---|
| Warranty Deed | $700,000 | -- | |
| Warranty Deed | -- | -- | |
| Warranty Deed | $104,900 | -- | |
| Special Warranty Deed | $172,900 | Attorney |
Mortgage History
| Date | Status | Loan Amount | Loan Type |
|---|---|---|---|
| Previous Owner | $155,610 | Purchase Money Mortgage |
Source: Coastal Carolinas Association of REALTORS®
MLS Number: 2510990
APN: 38305030002
- 1005 Whooping Crane Dr
- 1112 Glossy Ibis Dr
- 1108 Glossy Ibis Dr Unit Wild Wing Plantation
- 788 Wild Wing Blvd
- 776 Wild Wing Blvd
- 1852 Hardwood Ct
- 1849 Hardwood Ct
- 1848 Hardwood Ct
- 2236 Wood Stork Dr
- 1025 Limpkin Dr
- 1102 Barrington Way
- 1228 Barrington Way
- 1236 Barrington Way
- 1114 Wigeon Dr
- 1232 Barrington Way
- 1803 Hardwood Ct
- 1024 Limpkin Dr
- 1106 Barrington Way
- 1820 Hardwood Ct
- 2016 Wood Stork Dr Unit Lot 375
- 1636 Hyacinth Dr
- 1060 Fairway Ln
- 344 Kiskadee Loop
- 340 Kiskadee Loop
- 340 Kiskadee Loop Unit O
- 370 Allied Dr
- 1129 Boswell Ct
- 2774 Sanctuary Blvd
- 300 Bellamy Ave
- 2241 Technology Rd
- 4911 Signature Dr
- 4838 Innisbrook Ct Unit Building 12, Unit 1
- 4838 Innisbrook Ct Unit 1201
- 5042 Belleglen Ct Unit 202
- 5054 Belleglen Ct Unit 201
- 110 Chanticleer Village Dr
- 160 Arbor Ridge Cir
- 152 Arbor Ridge Cir
- 1025 Carolina Pines Unit S4
- 1025 Carolina Rd Unit DD1
