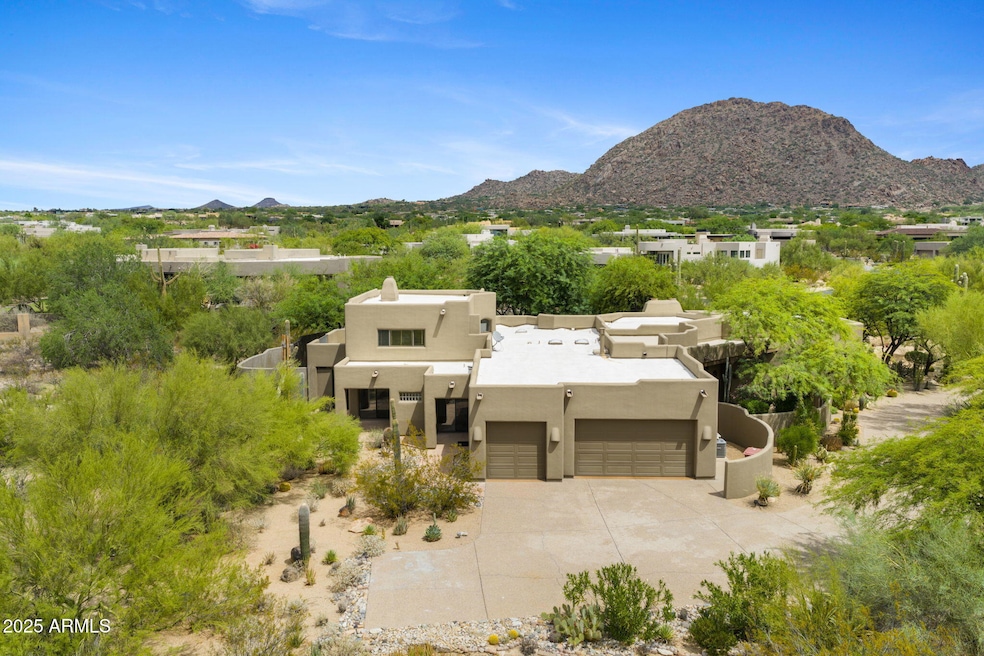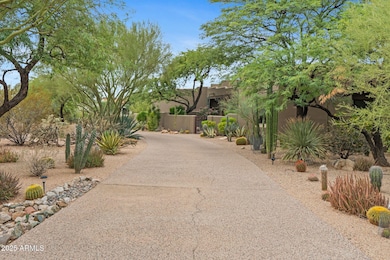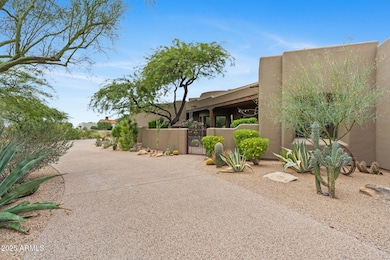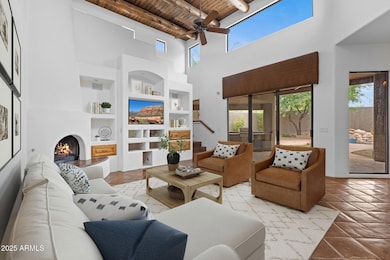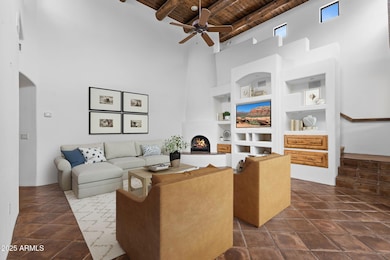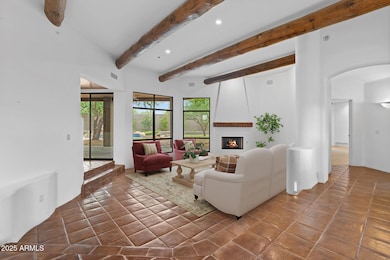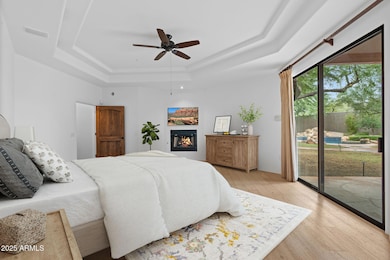10040 E Happy Valley Rd Unit 365 Scottsdale, AZ 85255
Desert Highlands NeighborhoodEstimated payment $12,171/month
Highlights
- Golf Course Community
- Fitness Center
- Heated Spa
- Sonoran Trails Middle School Rated A-
- Gated with Attendant
- City Lights View
About This Home
Discover a rare opportunity to own a 3,992 sq ft Santa Barbara/Tuscan-style estate in the prestigious Desert Highlands golf community, offered through an estate sale. Built in 1998 by JCM Custom Homes, this 4-bedroom, 3-bathroom home is perfect for buyers eager to customize their dream interior. Nestled on a private 1.5-acre lot with a 9 ft privacy fence, this residence boasts stunning mountain views from the upstairs loft, a heated private pool and spa, and a spacious 3-car garage. The home features a versatile floorplan with single-level potential, vaulted ceilings, and three cozy fireplaces. Enjoy Satillo tile in the main living areas, hardwood floors in the master bedroom, a central vacuum system, and a convenient wet bar. With its prime location and timeless architecture, this fixer-upper is a blank canvas awaiting your personal touch in one of the most sought-after communities in the area. Don't miss this chance to create your masterpiece!
Home Details
Home Type
- Single Family
Est. Annual Taxes
- $5,716
Year Built
- Built in 1998
Lot Details
- 1.52 Acre Lot
- Private Streets
- Desert faces the front and back of the property
- Block Wall Fence
- Front and Back Yard Sprinklers
- Private Yard
HOA Fees
- $1,925 Monthly HOA Fees
Parking
- 3 Car Garage
- Garage Door Opener
Property Views
- City Lights
- Mountain
Home Design
- Santa Barbara Architecture
- Fixer Upper
- Wood Frame Construction
- Foam Roof
- Stucco
Interior Spaces
- 3,992 Sq Ft Home
- 1-Story Property
- Wet Bar
- Central Vacuum
- Vaulted Ceiling
- Skylights
- Gas Fireplace
- Vinyl Clad Windows
- Family Room with Fireplace
- 3 Fireplaces
- Living Room with Fireplace
- Security System Owned
- Washer and Dryer Hookup
Kitchen
- Eat-In Kitchen
- Gas Cooktop
- Built-In Microwave
- Kitchen Island
Flooring
- Wood
- Tile
Bedrooms and Bathrooms
- 4 Bedrooms
- Fireplace in Primary Bedroom
- Primary Bathroom is a Full Bathroom
- 3 Bathrooms
- Dual Vanity Sinks in Primary Bathroom
- Bidet
- Bathtub With Separate Shower Stall
Accessible Home Design
- Accessible Hallway
- Multiple Entries or Exits
Eco-Friendly Details
- North or South Exposure
Pool
- Heated Spa
- Heated Pool
- Fence Around Pool
- Pool Pump
Outdoor Features
- Balcony
- Covered Patio or Porch
- Built-In Barbecue
Schools
- Desert Sun Academy Elementary School
- Sonoran Trails Middle School
- Cactus Shadows High School
Utilities
- Central Air
- Heating System Uses Natural Gas
- High Speed Internet
- Cable TV Available
Listing and Financial Details
- Tax Lot 365
- Assessor Parcel Number 217-04-161
Community Details
Overview
- Association fees include ground maintenance, street maintenance
- Desert Highlands Association, Phone Number (480) 419-3745
- Built by JCM Custom Homes
- Desert Highlands Phase 1 Subdivision
- Community Lake
Recreation
- Golf Course Community
- Tennis Courts
- Pickleball Courts
- Fitness Center
- Heated Community Pool
- Fenced Community Pool
- Bike Trail
Additional Features
- Recreation Room
- Gated with Attendant
Map
Home Values in the Area
Average Home Value in this Area
Tax History
| Year | Tax Paid | Tax Assessment Tax Assessment Total Assessment is a certain percentage of the fair market value that is determined by local assessors to be the total taxable value of land and additions on the property. | Land | Improvement |
|---|---|---|---|---|
| 2025 | $5,691 | $119,478 | -- | -- |
| 2024 | $5,525 | $113,789 | -- | -- |
| 2023 | $5,525 | $140,130 | $28,020 | $112,110 |
| 2022 | $5,337 | $103,210 | $20,640 | $82,570 |
| 2021 | $5,912 | $99,970 | $19,990 | $79,980 |
| 2020 | $6,113 | $98,460 | $19,690 | $78,770 |
| 2019 | $5,941 | $96,950 | $19,390 | $77,560 |
| 2018 | $5,744 | $93,980 | $18,790 | $75,190 |
| 2017 | $5,476 | $93,680 | $18,730 | $74,950 |
| 2016 | $5,495 | $90,210 | $18,040 | $72,170 |
| 2015 | $5,150 | $82,730 | $16,540 | $66,190 |
Property History
| Date | Event | Price | List to Sale | Price per Sq Ft |
|---|---|---|---|---|
| 09/16/2025 09/16/25 | For Sale | $1,850,000 | -- | $463 / Sq Ft |
Purchase History
| Date | Type | Sale Price | Title Company |
|---|---|---|---|
| Special Warranty Deed | -- | -- | |
| Warranty Deed | $2,115,000 | Premier Title Agency | |
| Interfamily Deed Transfer | -- | None Available | |
| Interfamily Deed Transfer | -- | None Available | |
| Warranty Deed | $1,275,000 | Pioneer Title Agency Inc | |
| Cash Sale Deed | $945,000 | North American Title Co | |
| Cash Sale Deed | $137,500 | Chicago Title Insurance Co |
Mortgage History
| Date | Status | Loan Amount | Loan Type |
|---|---|---|---|
| Open | $1,586,250 | New Conventional | |
| Previous Owner | $350,000 | New Conventional |
Source: Arizona Regional Multiple Listing Service (ARMLS)
MLS Number: 6920405
APN: 217-04-161
- 10040 E Happy Valley Rd Unit 268
- 10040 E Happy Valley Rd Unit 465
- 10040 E Happy Valley Rd Unit 2046
- 10040 E Happy Valley Rd Unit 300
- 10040 E Happy Valley Rd Unit 915
- 10040 E Happy Valley Rd Unit 646
- 10040 E Happy Valley Rd Unit 626
- 10040 E Happy Valley Rd Unit 45
- 10040 E Happy Valley Rd Unit 297
- 10040 E Happy Valley Rd Unit 1039
- 10040 E Happy Valley Rd Unit 40
- 10040 E Happy Valley Rd Unit 496
- 10040 E Happy Valley Rd Unit 504
- 10040 E Happy Valley Rd Unit 249
- 10040 E Happy Valley Rd Unit 204
- 10040 E Happy Valley Rd Unit 595
- 9250 E Jomax Rd
- 9697 E Bajada Rd
- 26761 N 98th Way
- 9040 E Jomax Rd
- 25805 N Chisum Trail
- 24591 N 90th Way
- 26049 N 104th Place
- 10004 E Santa Catalina Dr
- 25550 N Wrangler Rd
- 28591 N 94th Place
- 28484 N 92nd Place
- 9796 E Gamble Ln
- 8418 E La Junta Rd
- 28695 N 94th Place
- 28444 N 101st Place
- 9671 E Monument Dr
- 9375 E Sutherland Way Unit ID1255437P
- 27000 N Alma School Pkwy Unit 1012
- 27000 N Alma School Pkwy Unit 2006
- 27000 N Alma School Pkwy Unit 2032
- 27000 N Alma School Pkwy Unit 1016
- 27000 N Alma School Pkwy Unit 2004
- 10801 E Happy Valley Rd Unit 74
- 28543 N 102nd Place Unit ID1255446P
