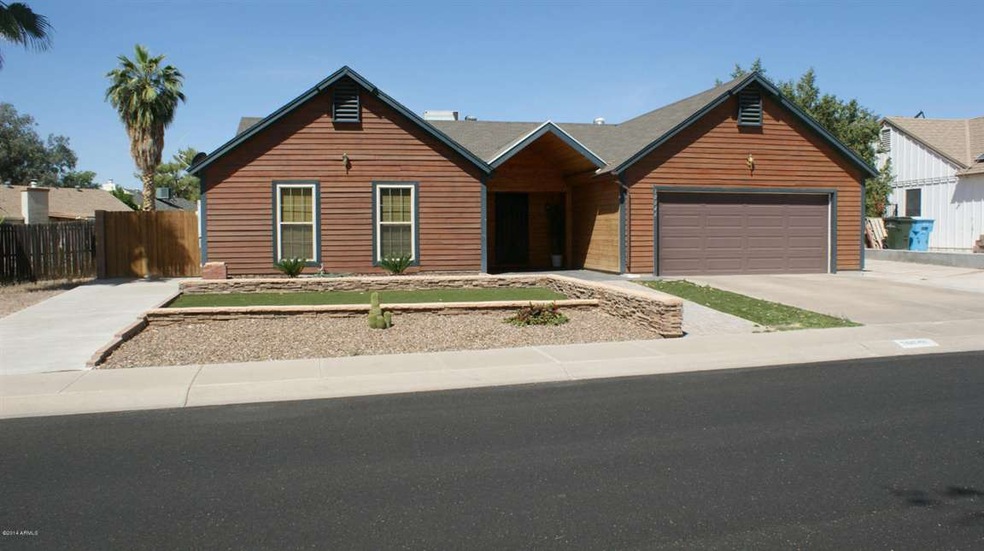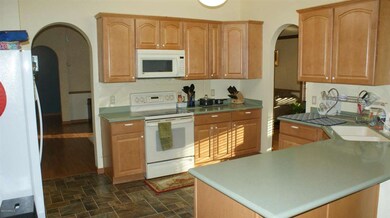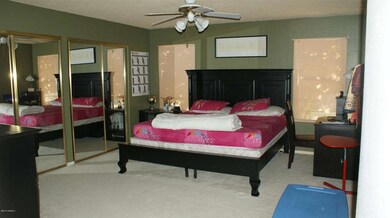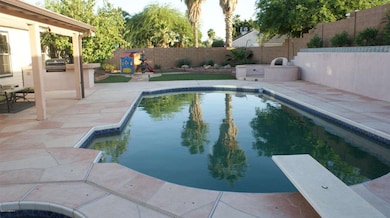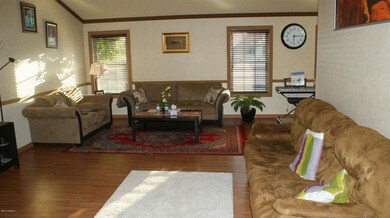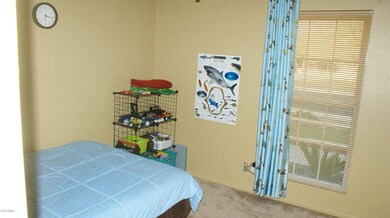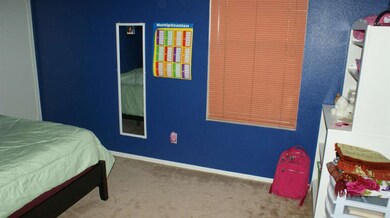
10046 S 46th St Phoenix, AZ 85044
Ahwatukee NeighborhoodHighlights
- Heated Spa
- Mountain View
- No HOA
- RV Gated
- Vaulted Ceiling
- Tennis Courts
About This Home
As of July 2014Bring your clients to view this great Ahwatukee home in this unique No HOA community. Close to major employment this home has it all. 3/2, with large lot, RV Gate, Energy dual pane window, many updates, but still room for new owner to add their own touch. Low maintenance front and back yard, garden walls for vegetable and flower gardens, w/fruit trees. Great entertaining back yard has Diving Pool and in ground heated spa, ( Pool and spa come with safety netting) Built in BBQ and soothing water fountain can be found in back yard along with fire pit area with built in benches. Besides the 2 car garage there is additional parking spaces for 4 cars, plus parking behind the RV gate. Community has great public park with Volleyball, Tennis Ball, Basketball, and Baseball, along with great kids play area. Close to shopping, access major freeways , ASU, University of Phx, Rio Salado CC, Mesa CC, U Of A College Of Medicine and mirage of downtown sports and night entertainment in both Phoenix and Tempe and the Ahwatukee lifestyle. This home is priced right and is move is ready. One Year Home warranty will be offered with home. All appliances are included.
Last Agent to Sell the Property
Manara Properties, LLC License #BR567136000 Listed on: 05/01/2014
Co-Listed By
Marvin Selby
Good Oak Real Estate License #SA648906000
Home Details
Home Type
- Single Family
Est. Annual Taxes
- $1,560
Year Built
- Built in 1983
Lot Details
- 8,934 Sq Ft Lot
- Block Wall Fence
- Artificial Turf
- Front and Back Yard Sprinklers
- Sprinklers on Timer
Parking
- 2 Car Garage
- 4 Open Parking Spaces
- Garage Door Opener
- RV Gated
Home Design
- Wood Frame Construction
- Composition Roof
- Siding
Interior Spaces
- 1,786 Sq Ft Home
- 1-Story Property
- Vaulted Ceiling
- Ceiling Fan
- Double Pane Windows
- ENERGY STAR Qualified Windows with Low Emissivity
- Vinyl Clad Windows
- Solar Screens
- Mountain Views
Kitchen
- Eat-In Kitchen
- Built-In Microwave
Flooring
- Carpet
- Laminate
- Tile
- Vinyl
Bedrooms and Bathrooms
- 3 Bedrooms
- Primary Bathroom is a Full Bathroom
- 2 Bathrooms
- Dual Vanity Sinks in Primary Bathroom
Pool
- Heated Spa
- Private Pool
- Diving Board
Outdoor Features
- Covered patio or porch
- Built-In Barbecue
Schools
- Kyrene De Las Lomas Elementary School
- Centennial Elementary Middle School
- Mountain Pointe High School
Utilities
- Refrigerated Cooling System
- Heating Available
- High Speed Internet
- Cable TV Available
Additional Features
- No Interior Steps
- Property is near a bus stop
Listing and Financial Details
- Tax Lot 147
- Assessor Parcel Number 301-40-680
Community Details
Overview
- No Home Owners Association
- Association fees include no fees
- Spanish Mountain Estates Subdivision
Recreation
- Tennis Courts
- Community Playground
Ownership History
Purchase Details
Home Financials for this Owner
Home Financials are based on the most recent Mortgage that was taken out on this home.Purchase Details
Home Financials for this Owner
Home Financials are based on the most recent Mortgage that was taken out on this home.Purchase Details
Home Financials for this Owner
Home Financials are based on the most recent Mortgage that was taken out on this home.Purchase Details
Home Financials for this Owner
Home Financials are based on the most recent Mortgage that was taken out on this home.Purchase Details
Home Financials for this Owner
Home Financials are based on the most recent Mortgage that was taken out on this home.Similar Homes in Phoenix, AZ
Home Values in the Area
Average Home Value in this Area
Purchase History
| Date | Type | Sale Price | Title Company |
|---|---|---|---|
| Warranty Deed | $263,900 | First American Title Ins Co | |
| Warranty Deed | $245,000 | American Title Service Agenc | |
| Interfamily Deed Transfer | -- | American Title Service Agenc | |
| Warranty Deed | $116,500 | Stewart Title & Trust | |
| Joint Tenancy Deed | $110,000 | United Title Agency |
Mortgage History
| Date | Status | Loan Amount | Loan Type |
|---|---|---|---|
| Open | $189,500 | New Conventional | |
| Previous Owner | $211,120 | New Conventional | |
| Previous Owner | $230,300 | New Conventional | |
| Previous Owner | $230,300 | New Conventional | |
| Previous Owner | $100,965 | Unknown | |
| Previous Owner | $110,675 | New Conventional | |
| Previous Owner | $99,000 | New Conventional |
Property History
| Date | Event | Price | Change | Sq Ft Price |
|---|---|---|---|---|
| 07/07/2014 07/07/14 | Sold | $263,900 | 0.0% | $148 / Sq Ft |
| 06/05/2014 06/05/14 | Pending | -- | -- | -- |
| 05/26/2014 05/26/14 | For Sale | $263,900 | 0.0% | $148 / Sq Ft |
| 05/22/2014 05/22/14 | Pending | -- | -- | -- |
| 05/01/2014 05/01/14 | For Sale | $263,900 | +7.7% | $148 / Sq Ft |
| 04/05/2013 04/05/13 | Sold | $245,000 | -5.8% | $137 / Sq Ft |
| 03/05/2013 03/05/13 | Pending | -- | -- | -- |
| 01/24/2013 01/24/13 | For Sale | $260,000 | -- | $146 / Sq Ft |
Tax History Compared to Growth
Tax History
| Year | Tax Paid | Tax Assessment Tax Assessment Total Assessment is a certain percentage of the fair market value that is determined by local assessors to be the total taxable value of land and additions on the property. | Land | Improvement |
|---|---|---|---|---|
| 2025 | $2,339 | $26,828 | -- | -- |
| 2024 | $2,289 | $25,551 | -- | -- |
| 2023 | $2,289 | $38,920 | $7,780 | $31,140 |
| 2022 | $2,180 | $31,080 | $6,210 | $24,870 |
| 2021 | $2,274 | $27,850 | $5,570 | $22,280 |
| 2020 | $2,217 | $27,570 | $5,510 | $22,060 |
| 2019 | $2,147 | $25,100 | $5,020 | $20,080 |
| 2018 | $2,073 | $23,120 | $4,620 | $18,500 |
| 2017 | $1,979 | $20,960 | $4,190 | $16,770 |
| 2016 | $2,005 | $20,360 | $4,070 | $16,290 |
| 2015 | $1,795 | $18,750 | $3,750 | $15,000 |
Agents Affiliated with this Home
-
Paula Selby

Seller's Agent in 2014
Paula Selby
Manara Properties, LLC
(480) 385-8633
2 in this area
37 Total Sales
-
M
Seller Co-Listing Agent in 2014
Marvin Selby
Good Oak Real Estate
-
Ronni Zeigler

Buyer's Agent in 2014
Ronni Zeigler
Realty One Group
(480) 330-6745
31 Total Sales
-
Joel Fredericks
J
Seller's Agent in 2013
Joel Fredericks
West USA Realty
(602) 809-7748
47 Total Sales
Map
Source: Arizona Regional Multiple Listing Service (ARMLS)
MLS Number: 5109163
APN: 301-40-680
- 10024 S 46th St
- 9854 S 47th St
- 10029 S 44th St
- 4545 E Mcneil St
- 10610 S 48th St Unit 1068
- 10610 S 48th St Unit 1096
- 10610 S 48th St Unit 1074
- 4632 E Kachina Trail
- 1111 E Mcneil St
- 9855 S 47th Place
- 4416 E Capistrano Ave
- 4346 E Corral Rd
- 4805 E Kachina Trail Unit 25
- 4805 E Kachina Trail Unit 3
- 10428 S 48th Place
- 4547 E Buist Ave
- 4509 E La Puente Ave
- 4842 E Kachina Trail Unit 3
- 4627 E Mcneil St
- 10201 S 49th St
