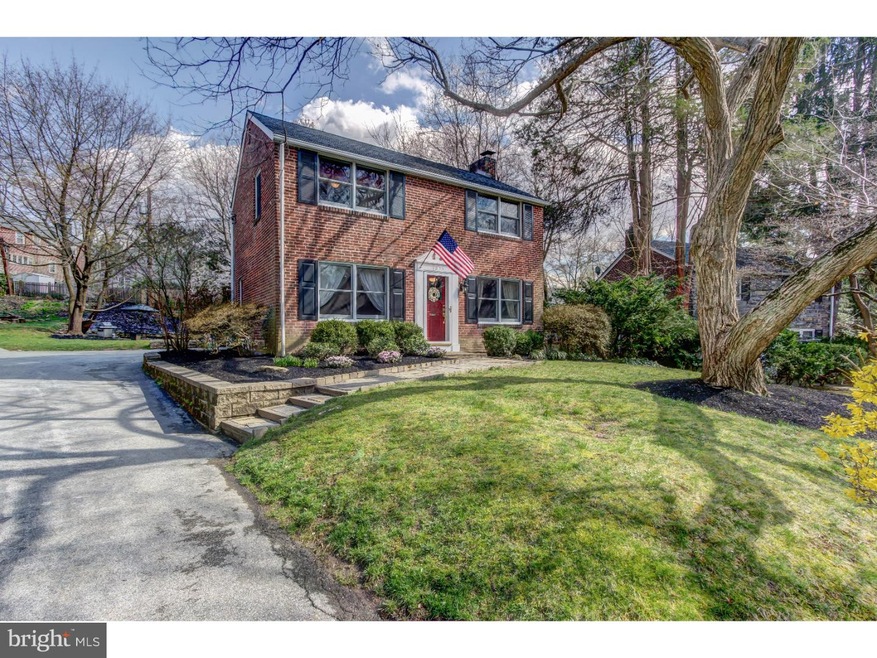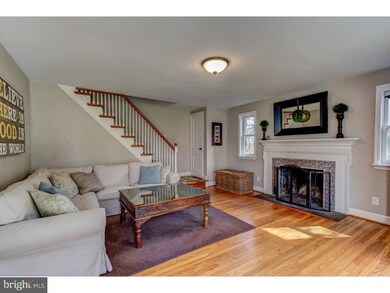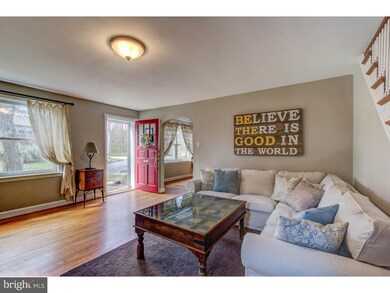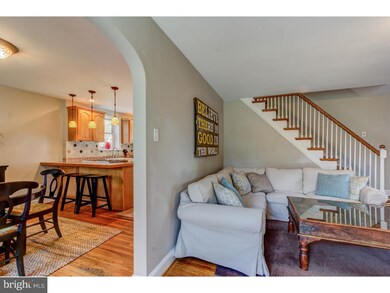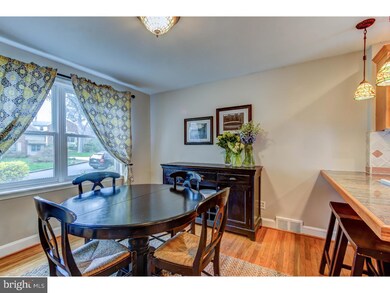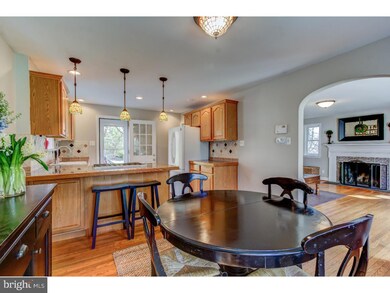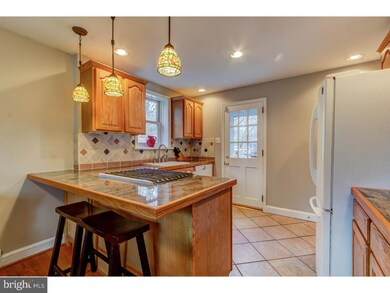
1005 Aikens Ln Wynnewood, PA 19096
Highlights
- Colonial Architecture
- Wood Flooring
- No HOA
- Chatham Park Elementary School Rated A
- 1 Fireplace
- 3-minute walk to Powdermill Park
About This Home
As of February 2025Wow! Immaculate, Updated, and Move In Ready! This Brick Colonial is just around the corner from the park and playground. 1005 Aikens is a fabulous location on a quiet tree lined street and this lovely home features a rear patio and a great back yard for entertaining and relaxing. Inside you will enjoy the updated kitchen and baths. Hardwood floors, open kitchen, central air, replacement windows, 3 big bedrooms, finished lower level family room with newer full bath. Cozy fireside living room is bright and sunny. Plenty of storage is adjacent to the laundry room, and there is additional attic storage. New garage door on the built in garage. Just a few short blocks to the train, Powder Mill Park and Wynnewood Valley Park. Come see this one. Open Sunday April 10th
Home Details
Home Type
- Single Family
Est. Annual Taxes
- $6,194
Year Built
- Built in 1941
Lot Details
- 8,276 Sq Ft Lot
- Lot Dimensions are 50x155
- Back and Front Yard
- Property is in good condition
Parking
- 1 Car Attached Garage
- 3 Open Parking Spaces
- Garage Door Opener
- Driveway
Home Design
- Colonial Architecture
- Brick Exterior Construction
- Stone Foundation
- Pitched Roof
Interior Spaces
- 1,507 Sq Ft Home
- Property has 2 Levels
- Ceiling Fan
- 1 Fireplace
- Replacement Windows
- Family Room
- Living Room
- Dining Room
- Laundry Room
Kitchen
- Breakfast Area or Nook
- Self-Cleaning Oven
- Disposal
Flooring
- Wood
- Stone
Bedrooms and Bathrooms
- 3 Bedrooms
- En-Suite Primary Bedroom
- 2 Full Bathrooms
Finished Basement
- Basement Fills Entire Space Under The House
- Laundry in Basement
Outdoor Features
- Patio
Schools
- Chatham Park Elementary School
- Haverford Middle School
- Haverford Senior High School
Utilities
- Forced Air Heating and Cooling System
- Heating System Uses Gas
- Natural Gas Water Heater
- Cable TV Available
Community Details
- No Home Owners Association
- Karakung Valley Subdivision
Listing and Financial Details
- Tax Lot 347-000
- Assessor Parcel Number 22-08-00010-00
Map
Home Values in the Area
Average Home Value in this Area
Property History
| Date | Event | Price | Change | Sq Ft Price |
|---|---|---|---|---|
| 02/06/2025 02/06/25 | Sold | $622,500 | +11.2% | $413 / Sq Ft |
| 01/07/2025 01/07/25 | Pending | -- | -- | -- |
| 01/07/2025 01/07/25 | For Sale | $560,000 | 0.0% | $372 / Sq Ft |
| 01/07/2025 01/07/25 | Off Market | $560,000 | -- | -- |
| 01/05/2025 01/05/25 | For Sale | $560,000 | +25.3% | $372 / Sq Ft |
| 09/18/2020 09/18/20 | Sold | $447,000 | +4.0% | $297 / Sq Ft |
| 08/15/2020 08/15/20 | Pending | -- | -- | -- |
| 08/13/2020 08/13/20 | For Sale | $429,900 | +16.5% | $285 / Sq Ft |
| 06/24/2016 06/24/16 | Sold | $369,000 | 0.0% | $245 / Sq Ft |
| 04/12/2016 04/12/16 | Pending | -- | -- | -- |
| 04/06/2016 04/06/16 | For Sale | $369,000 | -- | $245 / Sq Ft |
Tax History
| Year | Tax Paid | Tax Assessment Tax Assessment Total Assessment is a certain percentage of the fair market value that is determined by local assessors to be the total taxable value of land and additions on the property. | Land | Improvement |
|---|---|---|---|---|
| 2024 | $8,752 | $340,370 | $108,110 | $232,260 |
| 2023 | $8,503 | $340,370 | $108,110 | $232,260 |
| 2022 | $8,304 | $340,370 | $108,110 | $232,260 |
| 2021 | $13,529 | $340,370 | $108,110 | $232,260 |
| 2020 | $6,717 | $144,520 | $54,740 | $89,780 |
| 2019 | $6,593 | $144,520 | $54,740 | $89,780 |
| 2018 | $6,480 | $144,520 | $0 | $0 |
| 2017 | $6,343 | $144,520 | $0 | $0 |
| 2016 | $793 | $144,520 | $0 | $0 |
| 2015 | $809 | $144,520 | $0 | $0 |
| 2014 | $793 | $144,520 | $0 | $0 |
Mortgage History
| Date | Status | Loan Amount | Loan Type |
|---|---|---|---|
| Open | $498,000 | New Conventional | |
| Closed | $498,000 | New Conventional | |
| Previous Owner | $405,397 | New Conventional | |
| Previous Owner | $286,900 | New Conventional | |
| Previous Owner | $18,450 | Credit Line Revolving | |
| Previous Owner | $295,200 | New Conventional | |
| Previous Owner | $266,000 | New Conventional | |
| Previous Owner | $70,000 | Unknown | |
| Previous Owner | $210,000 | Purchase Money Mortgage | |
| Previous Owner | $14,811 | Unknown | |
| Previous Owner | $15,000 | Credit Line Revolving | |
| Previous Owner | $165,000 | No Value Available |
Deed History
| Date | Type | Sale Price | Title Company |
|---|---|---|---|
| Special Warranty Deed | $622,500 | None Listed On Document | |
| Special Warranty Deed | $622,500 | None Listed On Document | |
| Deed | $447,000 | Sage Premier Settlements | |
| Deed | $369,000 | None Available | |
| Deed | $280,000 | None Available | |
| Deed | $175,000 | -- |
Similar Homes in the area
Source: Bright MLS
MLS Number: 1003917309
APN: 22-08-00010-00
- 1013 Crest Rd
- 704 Powder Mill Ln
- 827 Dover Rd
- 776 Lawson Ave
- 1463 Hampstead Rd
- 1608 Powder Mill Ln
- 1409 Suffolk Ln
- 1401 Lawndale Rd
- 109 Beverly Rd
- 517 Glen Arbor Dr
- 978 Township Line Rd
- 500 E Manoa Rd
- 1319 Remington Rd
- 19 Trent Rd
- 412 Wynne Ave
- 503 Haverford Rd Unit 383
- 433 Kathmere Rd
- 222 Pickwick Rd
- 1424 Hillside Rd
- 1820 Merribrook Ln
