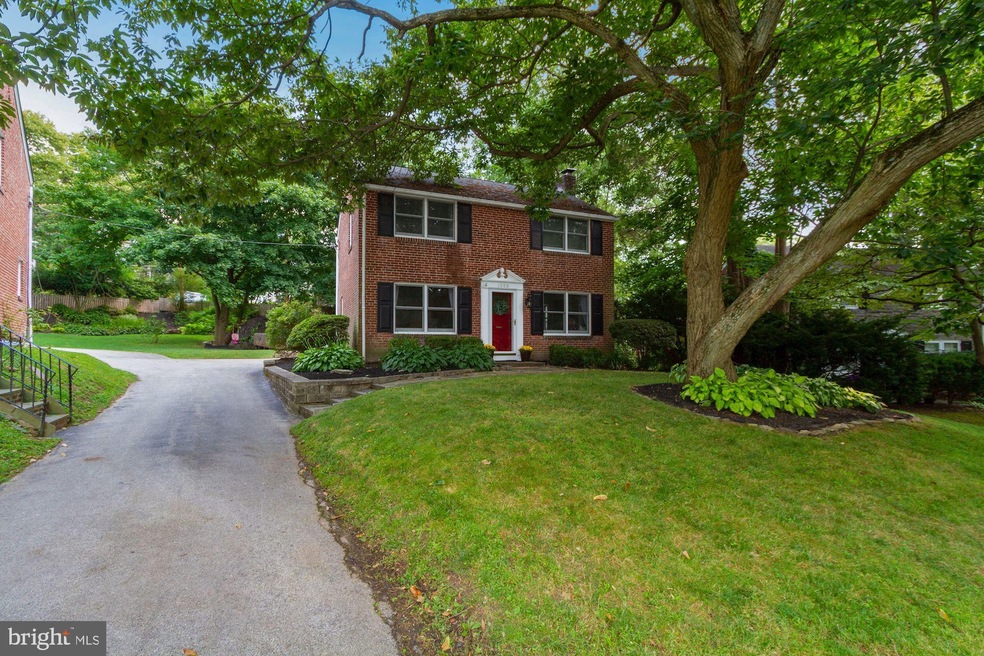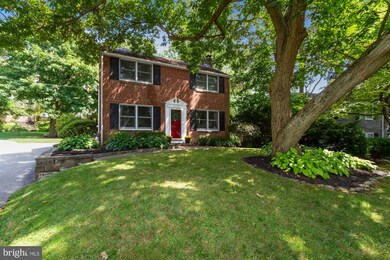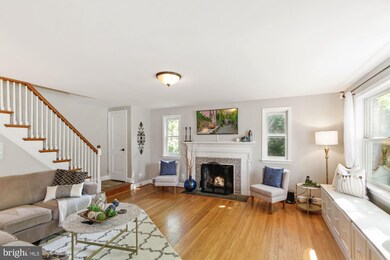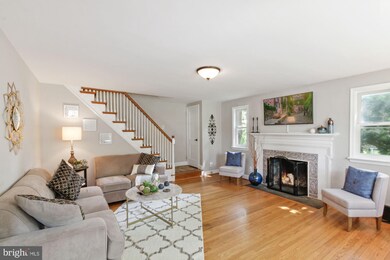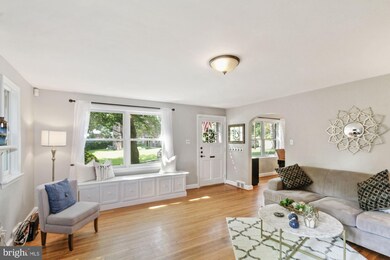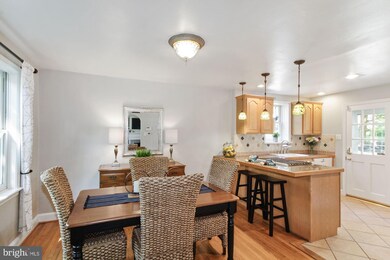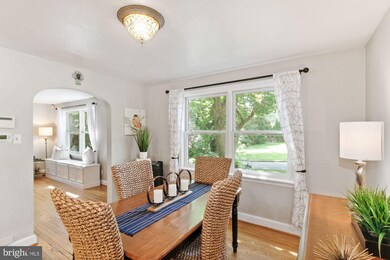
1005 Aikens Ln Wynnewood, PA 19096
Highlights
- Colonial Architecture
- 1 Fireplace
- 1 Car Attached Garage
- Chatham Park Elementary School Rated A
- No HOA
- 3-minute walk to Powdermill Park
About This Home
As of February 2025Wow! Immaculate, Updated, and Move In Ready! A charming brick colonial home in the highly sought after Penn Wynne neighborhood. It sits tucked away on a beautiful tree-lined street in a quiet, and friendly neighborhood. This captivating home features a spectacular shaded yard with an inviting walkway and paved patio. The upgraded rear backyard is great for entertaining and relaxing. As you enter the home you will fall in love immediately with the open concept kitchen that flows right into the dining room and the cozy fireside living room that is always bright and sunny! The upstairs features three large bedrooms with ample closets, and a beautifully renovated full bathroom. The lower level of the home has been finished and features another full bathroom, a newer washer and gas dryer. There is plenty of storage space in the lower level and floored attic. This single-family home is located in the award-winning Haverford school district, minutes to Center City and a short walk to two charming parks, Wynnewood Valley and Powdermill. Located walking distance to the High Speed Line and minutes from the Regional Rail, Wynnewood and Ardmore Shopping. Furthermore, it's only a short drive to Center City Philadelphia and the International Airport. Don't miss this fantastic opportunity to own this special home in a truly desirable location! Come see this one! You'll love this Main Line gem!
Home Details
Home Type
- Single Family
Est. Annual Taxes
- $6,717
Year Built
- Built in 1941
Lot Details
- 8,276 Sq Ft Lot
- Lot Dimensions are 50.00 x 155.00
Parking
- 1 Car Attached Garage
- Garage Door Opener
- Driveway
- Off-Street Parking
Home Design
- Colonial Architecture
- Brick Exterior Construction
Interior Spaces
- 1,507 Sq Ft Home
- Property has 2 Levels
- 1 Fireplace
- Basement Fills Entire Space Under The House
Bedrooms and Bathrooms
- 3 Bedrooms
Schools
- Chatham Park Elementary School
- Haverford Middle School
- Haverford High School
Utilities
- Forced Air Heating and Cooling System
- Natural Gas Water Heater
Community Details
- No Home Owners Association
- Penfield Subdivision
Listing and Financial Details
- Tax Lot 347-000
- Assessor Parcel Number 22-08-00010-00
Map
Home Values in the Area
Average Home Value in this Area
Property History
| Date | Event | Price | Change | Sq Ft Price |
|---|---|---|---|---|
| 02/06/2025 02/06/25 | Sold | $622,500 | +11.2% | $413 / Sq Ft |
| 01/07/2025 01/07/25 | Pending | -- | -- | -- |
| 01/07/2025 01/07/25 | For Sale | $560,000 | 0.0% | $372 / Sq Ft |
| 01/07/2025 01/07/25 | Off Market | $560,000 | -- | -- |
| 01/05/2025 01/05/25 | For Sale | $560,000 | +25.3% | $372 / Sq Ft |
| 09/18/2020 09/18/20 | Sold | $447,000 | +4.0% | $297 / Sq Ft |
| 08/15/2020 08/15/20 | Pending | -- | -- | -- |
| 08/13/2020 08/13/20 | For Sale | $429,900 | +16.5% | $285 / Sq Ft |
| 06/24/2016 06/24/16 | Sold | $369,000 | 0.0% | $245 / Sq Ft |
| 04/12/2016 04/12/16 | Pending | -- | -- | -- |
| 04/06/2016 04/06/16 | For Sale | $369,000 | -- | $245 / Sq Ft |
Tax History
| Year | Tax Paid | Tax Assessment Tax Assessment Total Assessment is a certain percentage of the fair market value that is determined by local assessors to be the total taxable value of land and additions on the property. | Land | Improvement |
|---|---|---|---|---|
| 2024 | $8,752 | $340,370 | $108,110 | $232,260 |
| 2023 | $8,503 | $340,370 | $108,110 | $232,260 |
| 2022 | $8,304 | $340,370 | $108,110 | $232,260 |
| 2021 | $13,529 | $340,370 | $108,110 | $232,260 |
| 2020 | $6,717 | $144,520 | $54,740 | $89,780 |
| 2019 | $6,593 | $144,520 | $54,740 | $89,780 |
| 2018 | $6,480 | $144,520 | $0 | $0 |
| 2017 | $6,343 | $144,520 | $0 | $0 |
| 2016 | $793 | $144,520 | $0 | $0 |
| 2015 | $809 | $144,520 | $0 | $0 |
| 2014 | $793 | $144,520 | $0 | $0 |
Mortgage History
| Date | Status | Loan Amount | Loan Type |
|---|---|---|---|
| Open | $498,000 | New Conventional | |
| Closed | $498,000 | New Conventional | |
| Previous Owner | $405,397 | New Conventional | |
| Previous Owner | $286,900 | New Conventional | |
| Previous Owner | $18,450 | Credit Line Revolving | |
| Previous Owner | $295,200 | New Conventional | |
| Previous Owner | $266,000 | New Conventional | |
| Previous Owner | $70,000 | Unknown | |
| Previous Owner | $210,000 | Purchase Money Mortgage | |
| Previous Owner | $14,811 | Unknown | |
| Previous Owner | $15,000 | Credit Line Revolving | |
| Previous Owner | $165,000 | No Value Available |
Deed History
| Date | Type | Sale Price | Title Company |
|---|---|---|---|
| Special Warranty Deed | $622,500 | None Listed On Document | |
| Special Warranty Deed | $622,500 | None Listed On Document | |
| Deed | $447,000 | Sage Premier Settlements | |
| Deed | $369,000 | None Available | |
| Deed | $280,000 | None Available | |
| Deed | $175,000 | -- |
Similar Homes in the area
Source: Bright MLS
MLS Number: PADE524786
APN: 22-08-00010-00
- 1013 Crest Rd
- 704 Powder Mill Ln
- 827 Dover Rd
- 776 Lawson Ave
- 1463 Hampstead Rd
- 1608 Powder Mill Ln
- 1409 Suffolk Ln
- 1401 Lawndale Rd
- 109 Beverly Rd
- 517 Glen Arbor Dr
- 978 Township Line Rd
- 500 E Manoa Rd
- 1319 Remington Rd
- 19 Trent Rd
- 412 Wynne Ave
- 503 Haverford Rd Unit 383
- 433 Kathmere Rd
- 222 Pickwick Rd
- 1424 Hillside Rd
- 1820 Merribrook Ln
