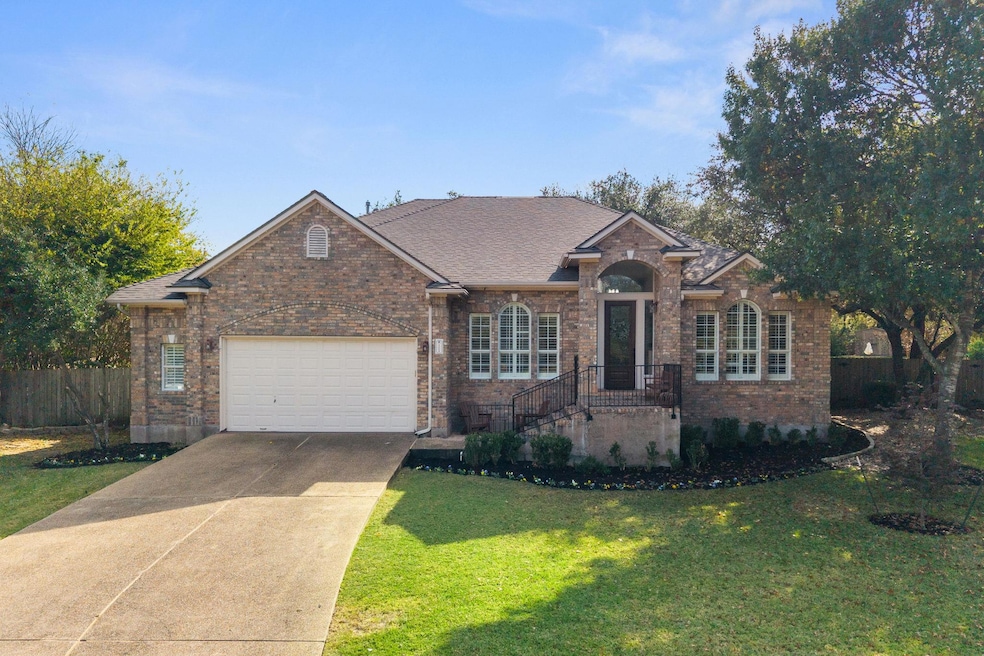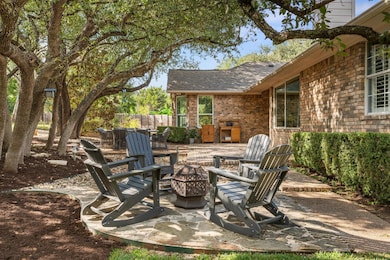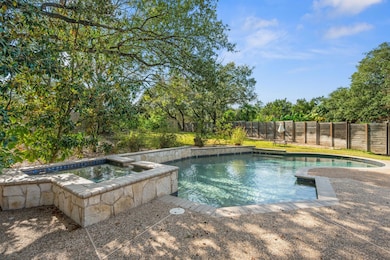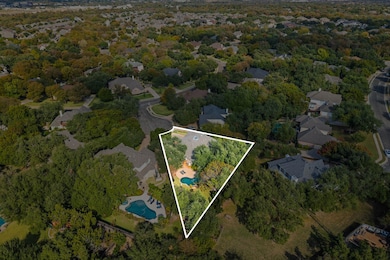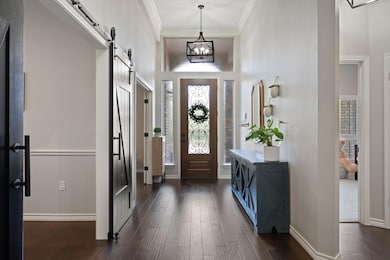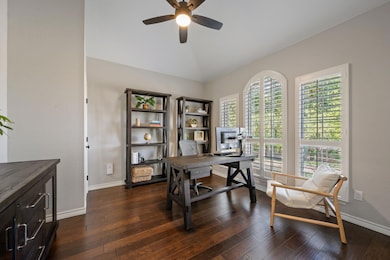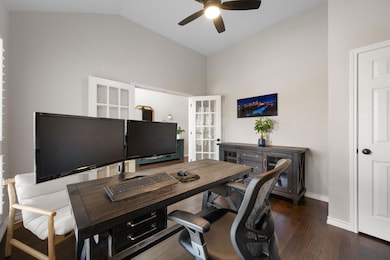1005 Cedar Crest Cove Round Rock, TX 78665
Forest Creek NeighborhoodEstimated payment $4,909/month
Highlights
- Heated In Ground Pool
- Built-In Refrigerator
- Open Floorplan
- Blackland Prairie Elementary School Rated A
- 0.42 Acre Lot
- Mature Trees
About This Home
Elegant Executive home on a substantial cul de sac lot in "The Circle" at Forest Ridge. This beautifully updated home features rich hardwood flooring, architectural lighting, modern fixtures, Pella windows, plantation shutters, and a beautifully renovated kitchen! The kitchen boasts generous cabinetry with glass front lighted cabinets to the ceiling, quartz countertops and high end appliances including a built-in fridge, Thermador gas cooktop, two built-in ovens, and a dual door dishwasher. This 4 bed, 3 full bath home features a unique "triple split" layout. The first wing contains a bedroom and an updated full bathroom, located across from the dedicated home office (which could be a 5th bedroom). The second wing includes two large bedrooms, both with walk-in closets, and another updated full bathroom. The third wing is a true Owner's Suite - a grand bedroom with bay window sitting area, a spa-like bathroom, walk-in closet with Elfa, and a bonus room accessible only from the primary bedroom. The laundry room has been perfected with custom cabinetry, the formal dining room with an accent wall, and there are so many other upgrades and improvements - contact agent for a full list. The family room is adorned with a corner fireplace, but the "WOW" feature is the panoramic windows framing a view of the park-like back yard with its many stately trees. The back of the property includes a large brick patio, several areas for dining and visiting, landscaped areas, grassy areas, a shed, and of course - a sparkling pool and spa. This home is a rare find and move in ready - Come see!
Listing Agent
Pacesetter Properties Brokerage Phone: (512) 470-9645 License #0627196 Listed on: 11/20/2025
Open House Schedule
-
Friday, November 21, 20254:00 to 6:00 pm11/21/2025 4:00:00 PM +00:0011/21/2025 6:00:00 PM +00:00Add to Calendar
-
Saturday, November 22, 202511:00 am to 2:00 pm11/22/2025 11:00:00 AM +00:0011/22/2025 2:00:00 PM +00:00Add to Calendar
Home Details
Home Type
- Single Family
Est. Annual Taxes
- $10,651
Year Built
- Built in 1999
Lot Details
- 0.42 Acre Lot
- Cul-De-Sac
- North Facing Home
- Property is Fully Fenced
- Wood Fence
- Landscaped
- Sprinkler System
- Mature Trees
- Private Yard
- Back and Front Yard
HOA Fees
- $68 Monthly HOA Fees
Parking
- 2.5 Car Attached Garage
- Front Facing Garage
Home Design
- Brick Exterior Construction
- Slab Foundation
- Composition Roof
- Masonry Siding
Interior Spaces
- 2,774 Sq Ft Home
- 1-Story Property
- Open Floorplan
- Built-In Features
- High Ceiling
- Ceiling Fan
- Gas Log Fireplace
- Double Pane Windows
- Awning
- Plantation Shutters
- Window Screens
- Living Room with Fireplace
- Multiple Living Areas
- Dining Area
- Fire and Smoke Detector
- Laundry Room
Kitchen
- Built-In Double Oven
- Gas Cooktop
- Built-In Refrigerator
- Dishwasher
- Kitchen Island
- Quartz Countertops
- Disposal
Flooring
- Wood
- Carpet
Bedrooms and Bathrooms
- 4 Main Level Bedrooms
- 3 Full Bathrooms
- Double Vanity
Outdoor Features
- Heated In Ground Pool
- Patio
- Shed
- Rain Gutters
Schools
- Blackland Prairie Elementary School
- Ridgeview Middle School
- Cedar Ridge High School
Utilities
- Central Heating and Cooling System
- Vented Exhaust Fan
- Natural Gas Connected
- Tankless Water Heater
Listing and Financial Details
- Assessor Parcel Number 163882000J0023
- Tax Block J
Community Details
Overview
- Association fees include common area maintenance
- Forest Ridge Association
- Forest Ridge Ph 02 Subdivision
Amenities
- Common Area
- Community Mailbox
Recreation
- Community Playground
- Community Pool
- Trails
Map
Home Values in the Area
Average Home Value in this Area
Tax History
| Year | Tax Paid | Tax Assessment Tax Assessment Total Assessment is a certain percentage of the fair market value that is determined by local assessors to be the total taxable value of land and additions on the property. | Land | Improvement |
|---|---|---|---|---|
| 2025 | $10,490 | $668,849 | $147,000 | $521,849 |
| 2024 | $10,490 | $649,644 | $147,500 | $502,144 |
| 2023 | $11,008 | $687,029 | $155,000 | $532,029 |
| 2022 | $9,607 | $506,605 | $0 | $0 |
| 2021 | $10,338 | $460,550 | $100,000 | $378,822 |
| 2020 | $9,451 | $418,682 | $95,140 | $323,542 |
| 2019 | $9,563 | $414,236 | $90,950 | $323,286 |
| 2018 | $0 | $411,508 | $90,950 | $320,558 |
| 2017 | $9,493 | $402,962 | $85,000 | $323,133 |
| 2016 | $8,630 | $366,329 | $70,000 | $296,329 |
| 2015 | $6,080 | $348,489 | $60,000 | $288,489 |
| 2014 | $6,080 | $338,316 | $0 | $0 |
Property History
| Date | Event | Price | List to Sale | Price per Sq Ft | Prior Sale |
|---|---|---|---|---|---|
| 11/19/2025 11/19/25 | For Sale | $750,000 | -10.2% | $270 / Sq Ft | |
| 09/01/2022 09/01/22 | Sold | -- | -- | -- | View Prior Sale |
| 07/25/2022 07/25/22 | Pending | -- | -- | -- | |
| 07/22/2022 07/22/22 | Price Changed | $835,000 | -4.6% | $301 / Sq Ft | |
| 07/01/2022 07/01/22 | For Sale | $875,000 | -- | $315 / Sq Ft |
Purchase History
| Date | Type | Sale Price | Title Company |
|---|---|---|---|
| Special Warranty Deed | -- | None Listed On Document | |
| Deed | -- | -- | |
| Warranty Deed | -- | -- | |
| Interfamily Deed Transfer | -- | None Available | |
| Vendors Lien | -- | First American Title |
Mortgage History
| Date | Status | Loan Amount | Loan Type |
|---|---|---|---|
| Previous Owner | $786,542 | VA | |
| Previous Owner | $57,700 | Stand Alone Second | |
| Previous Owner | $230,800 | Assumption |
Source: Unlock MLS (Austin Board of REALTORS®)
MLS Number: 1155474
APN: R350729
- 2902 Cedar Crest Cir
- 3018 Senna Ridge Trail
- 2804 Barefoot Ln
- 3017 Timothy Dr
- 612 Trailside Bend
- 2 Red Bud Trail
- 1240 Pine Forest Cir
- 612 Arrowood Place
- 1504 Laurel Oak Loop
- 431 Freeman Park Place
- 3300 Forest Creek Dr Unit 6
- 3300 Forest Creek Dr Unit 14
- 3300 Forest Creek Dr Unit 45
- 417 Freeman Park Place
- 676 Rusk Rd
- 2538 Ravenwood Dr
- 9 Wildflower Trail
- 15 Wildflower Trail
- 1617 Shady Hillside Pass
- 1619 Shady Hillside Pass
- 3016 Blue Sky Place
- 2134 Paradise Ridge Dr
- 3018 Senna Ridge Trail
- 809 Barefoot Cove
- 833 Rusk Rd
- 716 Arrowood Place
- 3300 Forest Creek Dr Unit 26
- 676 Rusk Rd
- 3007 Rock Rose Place
- 2513 Rusk Ct
- 2012 Solitude Cove
- 1619 Shady Hillside Pass
- 2500 Forest Creek Dr Unit 703
- 2500 Forest Creek Dr Unit 302
- 2500 Forest Creek Dr Unit 603
- 2500 Forest Creek Dr Unit 2004
- 1551 Red Bud Ln
- 1029 Forest Bluff Trail Unit Full House
- 1051 Kenney Fort Crossing Unit 86
- 1051 Kenney Fort Crossing Unit 57
