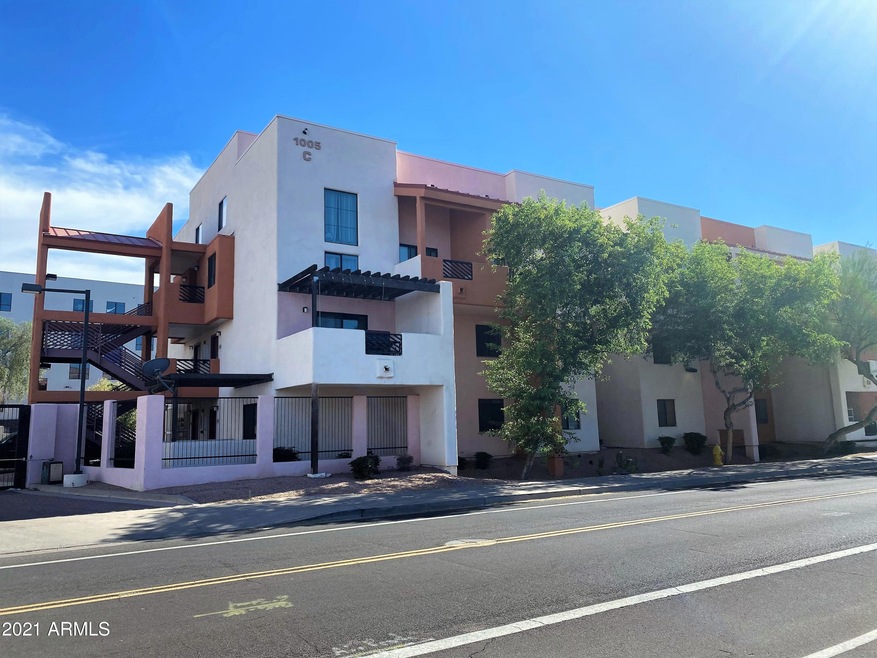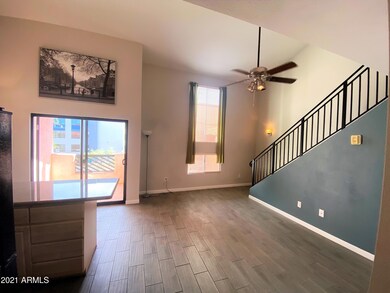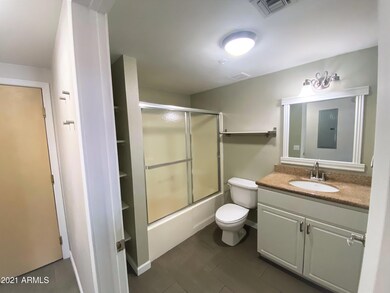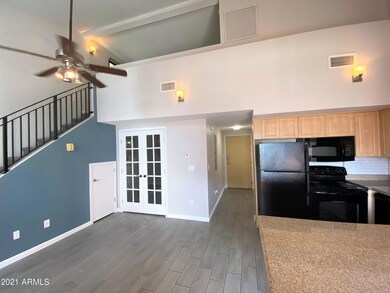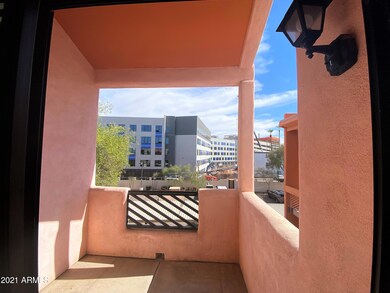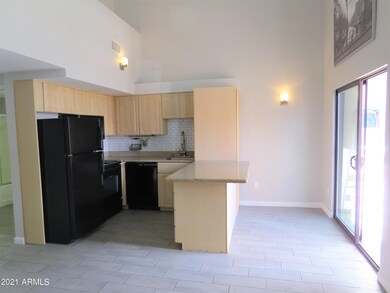
1005 E 8th St Unit 3020 Tempe, AZ 85281
Downtown Tempe NeighborhoodEstimated Value: $259,000 - $284,000
Highlights
- Gated Community
- Vaulted Ceiling
- Community Pool
- Property is near public transit
- Granite Countertops
- Balcony
About This Home
As of September 2021Great investment opportunity close to ASU! This place is ready to move in. It has brand new carpet and tile floors, it's freshly painted, has granite countertops with beautiful tile kitchen backsplash, and high ceilings. All appliances included. Not only is this lovely upgraded condo just walking distance to ASU and to the light rail station but it's close to Tempe Town Lake and two local freeways. Definitely, a must-see!
Last Agent to Sell the Property
Karla Sicairos
HomeSmart License #SA680684000 Listed on: 06/10/2021

Last Buyer's Agent
Karla Sicairos
HomeSmart License #SA680684000 Listed on: 06/10/2021

Property Details
Home Type
- Condominium
Est. Annual Taxes
- $873
Year Built
- Built in 2002
Lot Details
- 436
HOA Fees
- $235 Monthly HOA Fees
Home Design
- Wood Frame Construction
- Built-Up Roof
- Block Exterior
- Stucco
Interior Spaces
- 730 Sq Ft Home
- 3-Story Property
- Vaulted Ceiling
- Ceiling Fan
Kitchen
- Breakfast Bar
- Built-In Microwave
- Granite Countertops
Flooring
- Carpet
- Tile
Bedrooms and Bathrooms
- 2 Bedrooms
- 1 Bathroom
Parking
- 2 Open Parking Spaces
- 1 Carport Space
- Assigned Parking
Outdoor Features
- Balcony
- Outdoor Storage
Location
- Property is near public transit
- Property is near a bus stop
Schools
- Cecil Shamley Elementary And Middle School
- Mcclintock High School
Utilities
- Central Air
- Heating Available
Listing and Financial Details
- Tax Lot 3020
- Assessor Parcel Number 132-73-392
Community Details
Overview
- Association fees include sewer, ground maintenance, street maintenance, front yard maint, trash, water
- Metro Property Svcs Association, Phone Number (480) 967-7182
- El Adobe Condominiums Subdivision
Recreation
- Community Pool
- Community Spa
Security
- Gated Community
Ownership History
Purchase Details
Home Financials for this Owner
Home Financials are based on the most recent Mortgage that was taken out on this home.Purchase Details
Home Financials for this Owner
Home Financials are based on the most recent Mortgage that was taken out on this home.Purchase Details
Similar Homes in the area
Home Values in the Area
Average Home Value in this Area
Purchase History
| Date | Buyer | Sale Price | Title Company |
|---|---|---|---|
| Wattel Jeffrey Daniel | $247,000 | Fidelity Natl Ttl Agcy Inc | |
| Bruce Robert | $163,000 | Title Security Agency Llc | |
| Almazan Requelito | $85,000 | Chicago Title Insurance Co |
Mortgage History
| Date | Status | Borrower | Loan Amount |
|---|---|---|---|
| Open | Wattel Jeffrey Daniel | $230,860 | |
| Previous Owner | Bruce Robert | $158,110 |
Property History
| Date | Event | Price | Change | Sq Ft Price |
|---|---|---|---|---|
| 09/20/2021 09/20/21 | Sold | $247,000 | -3.1% | $338 / Sq Ft |
| 08/20/2021 08/20/21 | Pending | -- | -- | -- |
| 07/26/2021 07/26/21 | For Sale | $255,000 | 0.0% | $349 / Sq Ft |
| 07/26/2021 07/26/21 | Price Changed | $255,000 | -1.9% | $349 / Sq Ft |
| 07/21/2021 07/21/21 | For Sale | $260,000 | 0.0% | $356 / Sq Ft |
| 07/21/2021 07/21/21 | Price Changed | $260,000 | 0.0% | $356 / Sq Ft |
| 06/22/2021 06/22/21 | Pending | -- | -- | -- |
| 06/10/2021 06/10/21 | For Sale | $260,000 | -- | $356 / Sq Ft |
Tax History Compared to Growth
Tax History
| Year | Tax Paid | Tax Assessment Tax Assessment Total Assessment is a certain percentage of the fair market value that is determined by local assessors to be the total taxable value of land and additions on the property. | Land | Improvement |
|---|---|---|---|---|
| 2025 | $939 | $9,698 | -- | -- |
| 2024 | $928 | $9,236 | -- | -- |
| 2023 | $928 | $19,060 | $3,810 | $15,250 |
| 2022 | $886 | $15,210 | $3,040 | $12,170 |
| 2021 | $903 | $15,000 | $3,000 | $12,000 |
| 2020 | $873 | $13,580 | $2,710 | $10,870 |
| 2019 | $986 | $12,560 | $2,510 | $10,050 |
| 2018 | $962 | $11,550 | $2,310 | $9,240 |
| 2017 | $933 | $10,230 | $2,040 | $8,190 |
| 2016 | $926 | $9,150 | $1,830 | $7,320 |
| 2015 | $890 | $7,960 | $1,590 | $6,370 |
Agents Affiliated with this Home
-
K
Seller's Agent in 2021
Karla Sicairos
HomeSmart
Map
Source: Arizona Regional Multiple Listing Service (ARMLS)
MLS Number: 6249007
APN: 132-73-392
- 1135 E Apache Blvd Unit 103
- 1401 S Rita Ln
- 1411 S Bonarden Ln
- 1413 S Jentilly Ln
- 902 S Una Ave
- 1424 S Bonarden Ln
- 1424 S Stanley Place
- 1428 S Stanley Place
- 1432 S Stanley Place
- 1440 S Stanley Place
- 220 E 14th St
- 725 E Encanto Dr
- 221 E 14th St
- 1118 S Mcclintock Dr
- 930 S Acapulco Ln Unit D
- 313 E 15th St
- 1609 E Williams St
- 909 S Acapulco Ln Unit A
- 1823 E Kirkland Ln Unit C
- 1831 E Kirkland Ln Unit B
- 1005 E 8th St Unit 1007
- 1005 E 8th St Unit 1002
- 1005 E 8th St Unit 2007
- 1005 E 8th St Unit 2010
- 1005 E 8th St Unit 3002
- 1005 E 8th St Unit 2008
- 1005 E 8th St Unit 2004
- 1005 E 8th St Unit 3005
- 1005 E 8th St Unit 1004
- 1005 E 8th St Unit 2002
- 1005 E 8th St Unit 1003
- 1005 E 8th St Unit 3008
- 1005 E 8th St Unit 2003
- 1005 E 8th St Unit 3010
- 1005 E 8th St Unit 3003
- 1005 E 8th St Unit 1001
- 1005 E 8th St Unit 3024
- 1005 E 8th St Unit 3023
- 1005 E 8th St Unit 3022
