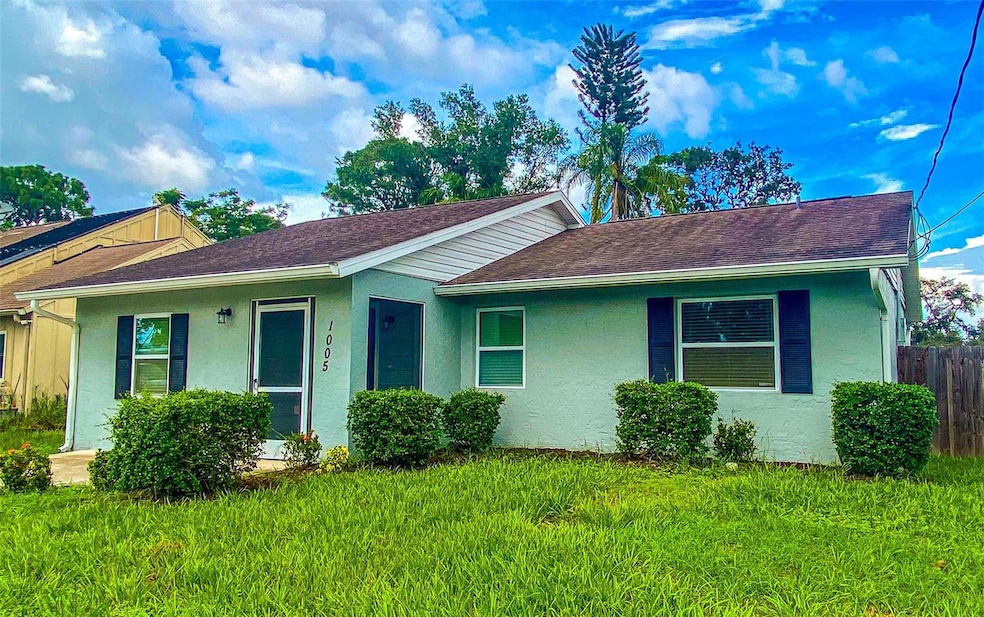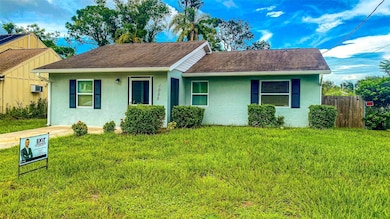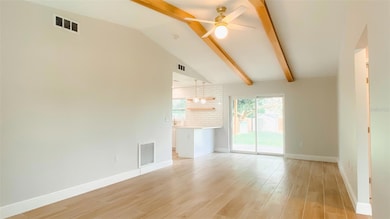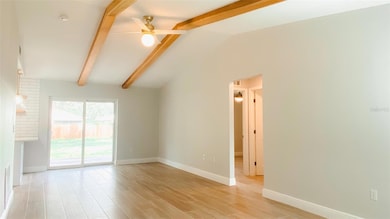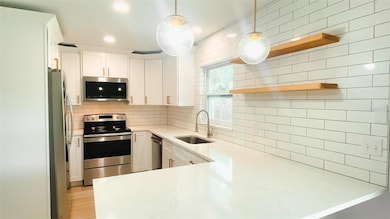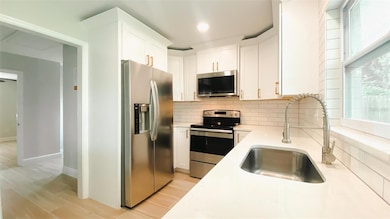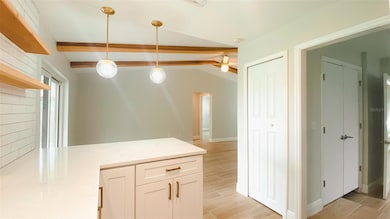1005 Gantt Ave Sarasota, FL 34232
Highlights
- Parking available for a boat
- Open Floorplan
- Cathedral Ceiling
- Fruitville Elementary School Rated A-
- Deck
- Stone Countertops
About This Home
Now available, this beautifully updated 3-bedroom, 1-bathroom home on Gantt Ave offers the perfect mix of modern comfort and prime Sarasota location. Inside, you'll find new tile flooring, stylish fixtures, and a freshly remodeled kitchen and bathroom featuring stainless steel appliances, updated cabinetry, and clean, contemporary finishes. Natural light fills every room, creating a bright and welcoming atmosphere throughout the home. Step outside to a spacious backyard, ideal for relaxing, entertaining. A dedicated storage shed provides convenient space for tools, lawn gear, or outdoor equipment. This home is ideally located just minutes from I-75 and Fruitville Rd, offering quick access to UTC Mall, top-rated schools, shopping, restaurants, and recreational spots. You're also just a short drive from downtown Sarasota, St. Armands Circle, and Lido Beach—perfect for enjoying the best of the Gulf Coast lifestyle. Surrounded by fantastic outdoor destinations like Nathan Benderson Park, Fruitville Park, and Celery Fields.
Listing Agent
EXIT KING REALTY Brokerage Phone: 941-497-6060 License #3442043 Listed on: 07/18/2025

Home Details
Home Type
- Single Family
Est. Annual Taxes
- $3,471
Year Built
- Built in 1983
Lot Details
- 7,500 Sq Ft Lot
- West Facing Home
- Fenced
- Level Lot
- Well Sprinkler System
Interior Spaces
- 1,325 Sq Ft Home
- 1-Story Property
- Open Floorplan
- Cathedral Ceiling
- Blinds
- Sliding Doors
- Combination Dining and Living Room
- Inside Utility
- Ceramic Tile Flooring
- Fire and Smoke Detector
Kitchen
- Breakfast Bar
- Range
- Microwave
- Ice Maker
- Dishwasher
- Stone Countertops
- Disposal
Bedrooms and Bathrooms
- 3 Bedrooms
- Split Bedroom Floorplan
- Walk-In Closet
- 1 Full Bathroom
- Bathtub With Separate Shower Stall
Laundry
- Laundry Room
- Dryer
- Washer
Parking
- Converted Garage
- Driveway
- On-Street Parking
- Off-Street Parking
- Parking available for a boat
Outdoor Features
- Deck
- Patio
- Shed
- Private Mailbox
- Rear Porch
Schools
- Fruitville Elementary School
- Mcintosh Middle School
- Sarasota High School
Utilities
- Central Heating and Cooling System
- Thermostat
- Well
- Septic Tank
Listing and Financial Details
- Residential Lease
- Security Deposit $2,300
- Property Available on 7/18/25
- The owner pays for repairs, trash collection
- $50 Application Fee
- Assessor Parcel Number 0048150107
Community Details
Overview
- No Home Owners Association
- Highland Crest Community
- Highland Crest Subdivision
Pet Policy
- Pet Deposit $250
- 1 Pet Allowed
- Cats Allowed
- Small pets allowed
Map
Source: Stellar MLS
MLS Number: A4659069
APN: 0048-15-0107
- 1011 Bacon Ave
- 867 Bacon Ave
- 853 Albritton Ave
- 831 Bacon Ave
- 847 Hand Ave
- 756 Gantt Ave
- 5445 Bahia Vista St
- 1400 Cattlemen Rd Unit 101
- 5808 Calla Lilly Dr
- 1471 Arcadia Ave
- 5905 Silver Sage Way
- 610 Albritton Ave
- 5623 Wilde Oak Way
- 5800 Elegant Orchid Way
- 5438 Potter St
- 626 Hand Ave
- 5838 Elegant Orchid Way
- 5613 Sweetwater Oak Dr
- 5565 Sweetwater Oak Dr
- 5316 Altoona St
- 850 Hancock Ave
- 853 Albritton Ave
- 864 Hand Ave
- 859 Ponder Ave
- 721 Hancock Ave Unit o Back
- 1732 Old Summerwood Blvd
- 160 Paramount Dr
- 2157 Black Oak Ct
- 2297 Cork Oak St E
- 5777 Colonial Oaks Blvd
- 2509 Cattlemen Rd
- 2563 W Scarlet Oak Ct
- 2900 Height St
- 2475 Wood Oak Dr
- 4911 Houle Place
- 2333 Appaloosa Cir
- 5724 Whistlewood Cir
- 5323 Winewood Dr
- 2031 Synergy Ln
- 2842 Indianwood Dr
