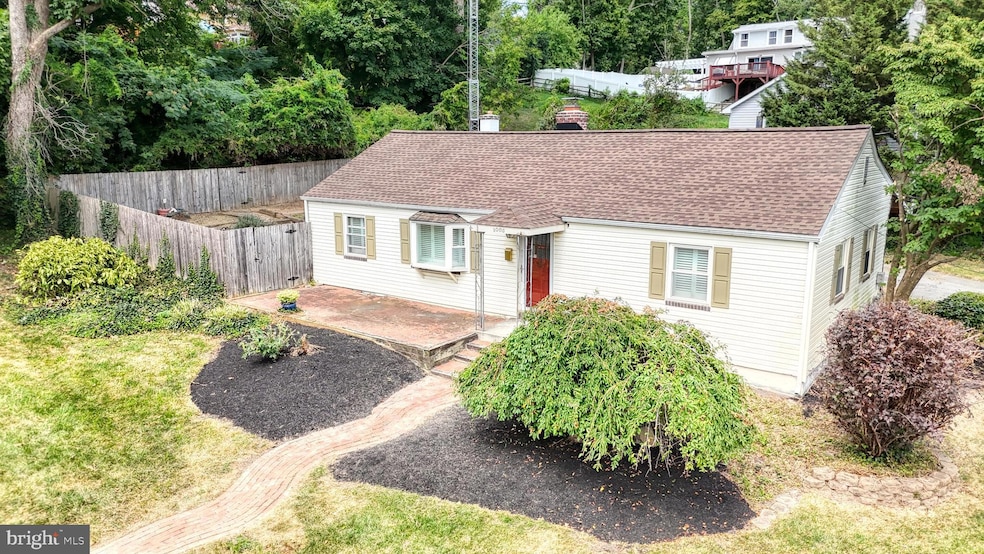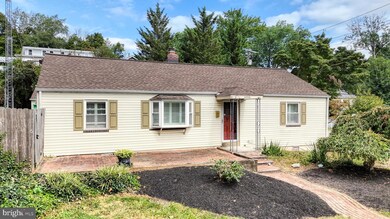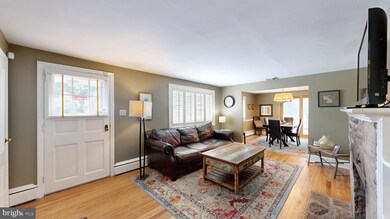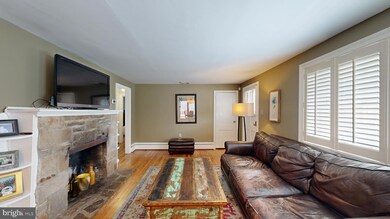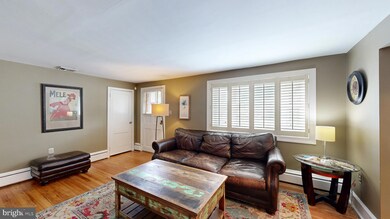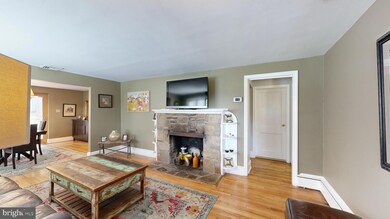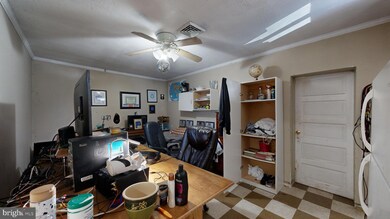
1005 Haines Ave Wilmington, DE 19809
Highlights
- Deck
- Wooded Lot
- Wood Flooring
- Pierre S. Dupont Middle School Rated A-
- Rambler Architecture
- Main Floor Bedroom
About This Home
As of October 2024Magnificent 2 bed rancher in desirable Gordon Heights section of Wilmington. Pride of ownership abounds from the curb when you pull up to your total experience in this home. As you pull up to the home you are greeted by a manicured lawn and planting beds with mature trees and shrubs. Enter the home to a large living room boasting a wood burning fire place. Flowing off the living rom is the formal dining room with French doors (glass to be replaced) to the backyard deck and oasis. The eat in kitchen is an absolute chef's dream featuring quartz counters, high end cabinetry and stainless steel appliances. Rounding off this home are 2 large bedrooms, an upgraded full bathroom and a couple steps down to the laundry room and office (easily converted into another bedroom). Outside you have driveway parking for multiple cars and a garage. Fully fenced back yard and the property goes back even further behind the back fence. Nothing to do, move in and unpack, you are home. Please note: tower in backyard will be removed by seller prior to closing unless buyer asks to keep it. Tower is for use with a Ham Radio.
Home Details
Home Type
- Single Family
Est. Annual Taxes
- $2,031
Year Built
- Built in 1940
Lot Details
- 0.26 Acre Lot
- Lot Dimensions are 112.50 x 100.00
- Corner Lot
- Wooded Lot
- Property is zoned NC6.5
Parking
- 1 Car Attached Garage
- 4 Driveway Spaces
Home Design
- Rambler Architecture
- Architectural Shingle Roof
- Vinyl Siding
Interior Spaces
- 1,275 Sq Ft Home
- Property has 1 Level
- Ceiling Fan
- Stone Fireplace
- Window Treatments
- Living Room
- Dining Room
- Den
- Basement
Kitchen
- Eat-In Kitchen
- Gas Oven or Range
- Microwave
- Dishwasher
- Disposal
Flooring
- Wood
- Ceramic Tile
Bedrooms and Bathrooms
- 2 Main Level Bedrooms
- En-Suite Primary Bedroom
- En-Suite Bathroom
- 1 Full Bathroom
- Bathtub with Shower
Laundry
- Laundry on main level
- Dryer
- Washer
Outdoor Features
- Deck
- Porch
Schools
- Mount Pleasant High School
Utilities
- Central Heating and Cooling System
- 100 Amp Service
- Natural Gas Water Heater
- Cable TV Available
Community Details
- No Home Owners Association
- Gordon Heights Subdivision
Listing and Financial Details
- Tax Lot 054
- Assessor Parcel Number 06-146.00-054
Ownership History
Purchase Details
Home Financials for this Owner
Home Financials are based on the most recent Mortgage that was taken out on this home.Purchase Details
Home Financials for this Owner
Home Financials are based on the most recent Mortgage that was taken out on this home.Map
Similar Homes in Wilmington, DE
Home Values in the Area
Average Home Value in this Area
Purchase History
| Date | Type | Sale Price | Title Company |
|---|---|---|---|
| Deed | $317,500 | None Listed On Document | |
| Deed | $145,000 | -- |
Mortgage History
| Date | Status | Loan Amount | Loan Type |
|---|---|---|---|
| Open | $223,500 | New Conventional | |
| Previous Owner | $175,500 | New Conventional | |
| Previous Owner | $180,000 | Fannie Mae Freddie Mac | |
| Previous Owner | $45,000 | Stand Alone Second | |
| Previous Owner | $123,250 | No Value Available |
Property History
| Date | Event | Price | Change | Sq Ft Price |
|---|---|---|---|---|
| 10/25/2024 10/25/24 | Sold | $317,500 | -2.3% | $249 / Sq Ft |
| 09/22/2024 09/22/24 | Pending | -- | -- | -- |
| 09/13/2024 09/13/24 | For Sale | $325,000 | -- | $255 / Sq Ft |
Tax History
| Year | Tax Paid | Tax Assessment Tax Assessment Total Assessment is a certain percentage of the fair market value that is determined by local assessors to be the total taxable value of land and additions on the property. | Land | Improvement |
|---|---|---|---|---|
| 2024 | $2,241 | $57,400 | $10,500 | $46,900 |
| 2023 | $2,053 | $57,400 | $10,500 | $46,900 |
| 2022 | $2,077 | $57,400 | $10,500 | $46,900 |
| 2021 | $2,076 | $57,400 | $10,500 | $46,900 |
| 2020 | $2,075 | $57,400 | $10,500 | $46,900 |
| 2019 | $2,242 | $57,400 | $10,500 | $46,900 |
| 2018 | $1,972 | $57,400 | $10,500 | $46,900 |
| 2017 | $1,956 | $57,400 | $10,500 | $46,900 |
| 2016 | $1,951 | $57,400 | $10,500 | $46,900 |
| 2015 | $1,798 | $57,400 | $10,500 | $46,900 |
| 2014 | $1,798 | $57,400 | $10,500 | $46,900 |
Source: Bright MLS
MLS Number: DENC2068072
APN: 06-146.00-054
- 47 N Pennewell Dr
- 201 South Rd
- 708 Haines Ave
- 1100 Lore Ave Unit 209
- 308 Chestnut Ave
- 29 Beekman Rd
- 43 S Cannon Dr
- 1221 Haines Ave
- 306 Springhill Ave
- 40 W Salisbury Dr
- 913 Elizabeth Ave
- 7 Rodman Rd
- 1016 Euclid Ave
- 8503 Park Ct Unit 8503
- 1105 Talley Rd
- 77 Paladin Dr
- 405 N Lynn Dr
- 5211 UNIT Le Parc Dr Unit F-5
- 409 S Lynn Dr
- 5213 Le Parc Dr Unit 2
