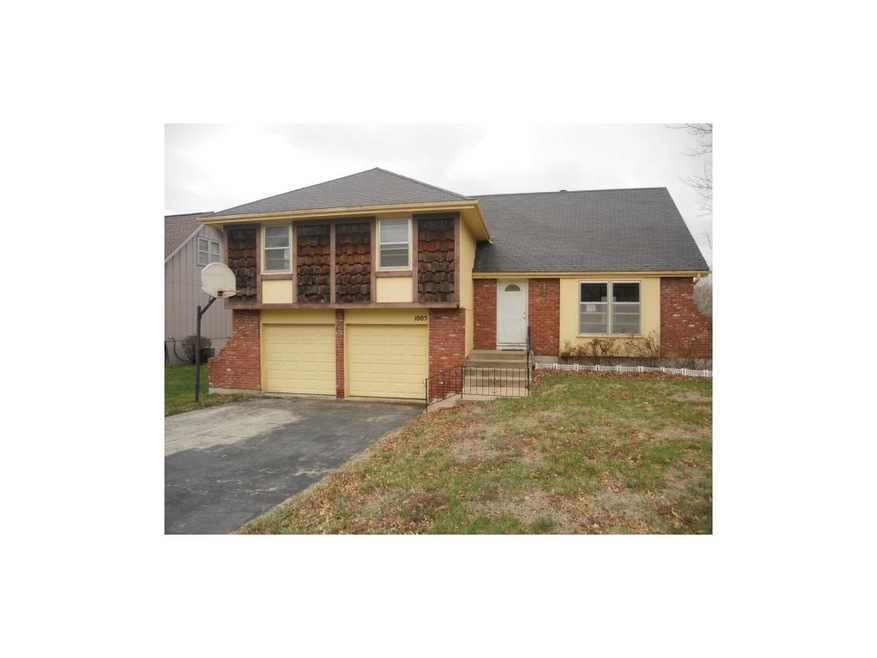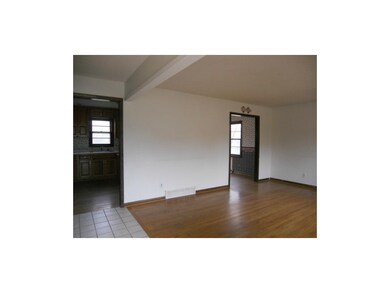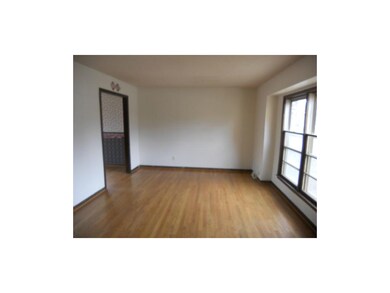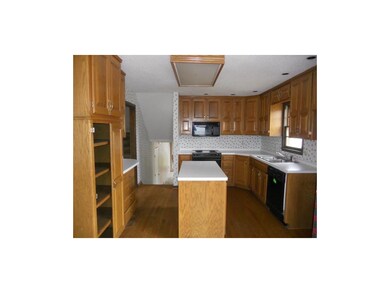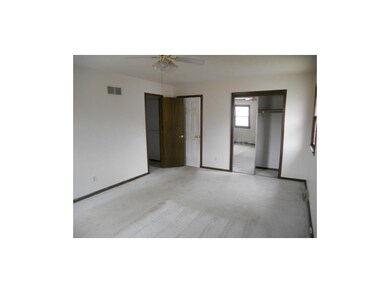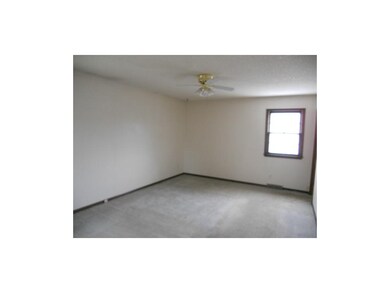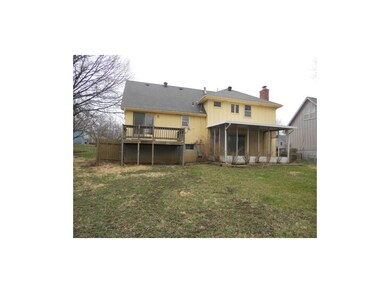
1005 N Cooper St Olathe, KS 66061
Highlights
- Deck
- Vaulted Ceiling
- Granite Countertops
- Olathe North Sr High School Rated A
- Traditional Architecture
- Skylights
About This Home
As of March 2021Hard to find 4 bedroom, 2.1 bathroom split level home in such a centrally convenient location. The home features hardwoods with tile entry, an open floor plan that includes formal dining and living rooms, generously sized kitchen with plenty of cabinets. The back yard has a deck and trees that will provide shade for your summer fun.
Last Agent to Sell the Property
Dale Janicki
Weichert Realtors A Plus One License #SP00054380 Listed on: 04/09/2014
Home Details
Home Type
- Single Family
Est. Annual Taxes
- $1,702
Year Built
- Built in 1976
Lot Details
- 8,890 Sq Ft Lot
- Aluminum or Metal Fence
- Level Lot
- Many Trees
Parking
- 2 Car Attached Garage
- Front Facing Garage
Home Design
- Traditional Architecture
- Split Level Home
- Frame Construction
- Composition Roof
Interior Spaces
- 1,926 Sq Ft Home
- Wet Bar: Carpet, Fireplace, Shades/Blinds, Ceiling Fan(s), Walk-In Closet(s), Hardwood, Pantry
- Built-In Features: Carpet, Fireplace, Shades/Blinds, Ceiling Fan(s), Walk-In Closet(s), Hardwood, Pantry
- Vaulted Ceiling
- Ceiling Fan: Carpet, Fireplace, Shades/Blinds, Ceiling Fan(s), Walk-In Closet(s), Hardwood, Pantry
- Skylights
- Wood Burning Fireplace
- Gas Fireplace
- Shades
- Plantation Shutters
- Drapes & Rods
- Family Room with Fireplace
- Combination Kitchen and Dining Room
- Storm Windows
Kitchen
- Eat-In Kitchen
- Kitchen Island
- Granite Countertops
- Laminate Countertops
Flooring
- Wall to Wall Carpet
- Linoleum
- Laminate
- Stone
- Ceramic Tile
- Luxury Vinyl Plank Tile
- Luxury Vinyl Tile
Bedrooms and Bathrooms
- 4 Bedrooms
- Cedar Closet: Carpet, Fireplace, Shades/Blinds, Ceiling Fan(s), Walk-In Closet(s), Hardwood, Pantry
- Walk-In Closet: Carpet, Fireplace, Shades/Blinds, Ceiling Fan(s), Walk-In Closet(s), Hardwood, Pantry
- Double Vanity
- Carpet
Basement
- Partial Basement
- Laundry in Basement
Outdoor Features
- Deck
- Enclosed patio or porch
Location
- City Lot
Schools
- Northview Elementary School
- Olathe North High School
Utilities
- Forced Air Heating and Cooling System
- Satellite Dish
Community Details
- Northview Subdivision
Listing and Financial Details
- Assessor Parcel Number DP50300004 0003
Ownership History
Purchase Details
Home Financials for this Owner
Home Financials are based on the most recent Mortgage that was taken out on this home.Purchase Details
Home Financials for this Owner
Home Financials are based on the most recent Mortgage that was taken out on this home.Purchase Details
Purchase Details
Purchase Details
Home Financials for this Owner
Home Financials are based on the most recent Mortgage that was taken out on this home.Similar Homes in Olathe, KS
Home Values in the Area
Average Home Value in this Area
Purchase History
| Date | Type | Sale Price | Title Company |
|---|---|---|---|
| Warranty Deed | -- | None Available | |
| Special Warranty Deed | -- | Platinum Title Llc | |
| Sheriffs Deed | $155,000 | None Available | |
| Quit Claim Deed | -- | -- | |
| Warranty Deed | -- | Chicago Title Insurance Co |
Mortgage History
| Date | Status | Loan Amount | Loan Type |
|---|---|---|---|
| Open | $230,000 | New Conventional | |
| Previous Owner | $148,500 | New Conventional | |
| Previous Owner | $128,500 | FHA | |
| Previous Owner | $161,385 | FHA | |
| Previous Owner | $155,000 | Purchase Money Mortgage |
Property History
| Date | Event | Price | Change | Sq Ft Price |
|---|---|---|---|---|
| 03/10/2021 03/10/21 | Sold | -- | -- | -- |
| 02/02/2021 02/02/21 | Pending | -- | -- | -- |
| 02/01/2021 02/01/21 | For Sale | $260,000 | +100.0% | $112 / Sq Ft |
| 09/19/2014 09/19/14 | Sold | -- | -- | -- |
| 04/24/2014 04/24/14 | Pending | -- | -- | -- |
| 04/10/2014 04/10/14 | For Sale | $130,000 | -- | $67 / Sq Ft |
Tax History Compared to Growth
Tax History
| Year | Tax Paid | Tax Assessment Tax Assessment Total Assessment is a certain percentage of the fair market value that is determined by local assessors to be the total taxable value of land and additions on the property. | Land | Improvement |
|---|---|---|---|---|
| 2024 | $3,991 | $35,754 | $6,569 | $29,185 |
| 2023 | $3,817 | $33,442 | $5,714 | $27,728 |
| 2022 | $3,582 | $30,533 | $5,195 | $25,338 |
| 2021 | $2,595 | $21,125 | $4,723 | $16,402 |
| 2020 | $2,516 | $20,309 | $4,104 | $16,205 |
| 2019 | $2,453 | $19,676 | $4,104 | $15,572 |
| 2018 | $2,379 | $18,952 | $3,731 | $15,221 |
| 2017 | $2,167 | $17,112 | $3,388 | $13,724 |
| 2016 | $1,979 | $16,054 | $3,083 | $12,971 |
| 2015 | $1,848 | $15,019 | $3,083 | $11,936 |
| 2013 | -- | $13,938 | $3,083 | $10,855 |
Agents Affiliated with this Home
-

Seller's Agent in 2021
Ben Anderson
Keller Williams Realty Partners Inc.
(816) 588-3306
13 in this area
66 Total Sales
-

Buyer's Agent in 2021
Emily connor
Platinum Realty LLC
(816) 507-2702
6 in this area
77 Total Sales
-
D
Seller's Agent in 2014
Dale Janicki
Weichert Realtors A Plus One
Map
Source: Heartland MLS
MLS Number: 1876802
APN: DP50300004-0003
- 904 N Parkway Dr
- 821 N Hamilton St
- 11938 N Keeler St
- 1116 N Walker Ln
- 505 E Harold St
- 127 E Nelson Cir
- 838 E 125th Terrace
- 1237 N Prince Edward Island St
- 618 N Mahaffie St
- 305 E Whitney St
- 516 N Hamilton St
- 618 N Chestnut St
- 1305 N Hunter Dr
- 964 N Walnut St
- 397 W Johnston St
- 1309 N Annie St
- 12230 S Nelson Rd
- 20467 W 125th Terrace
- 20444 W 125th Terrace
- 517 N Willie St
