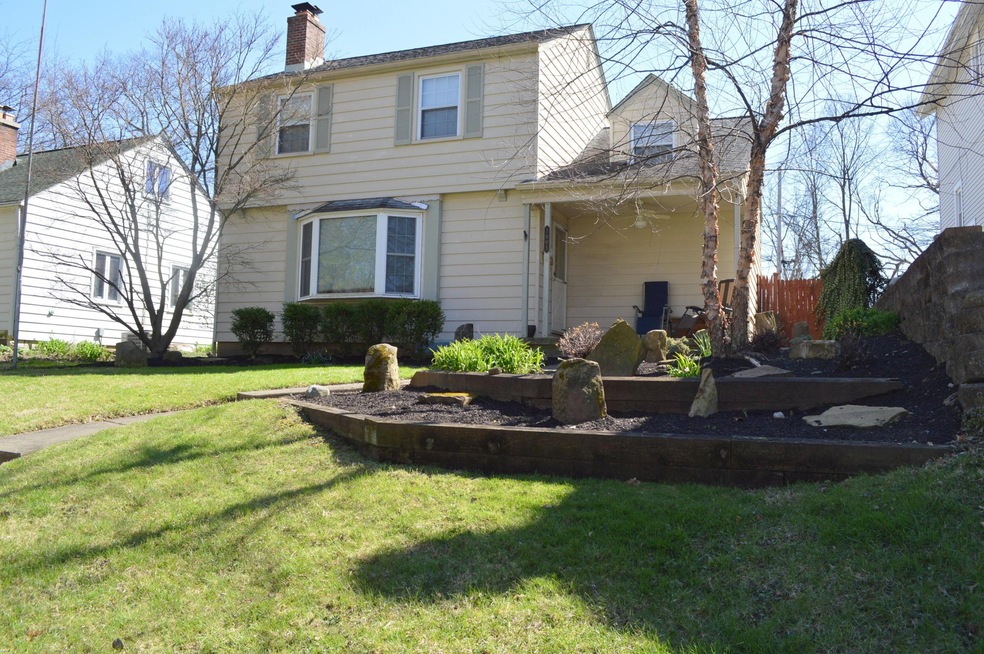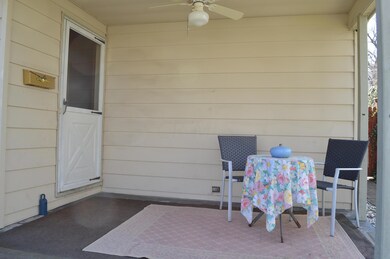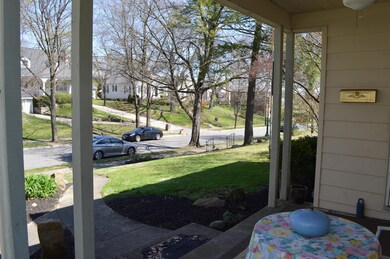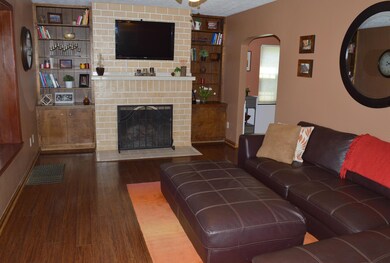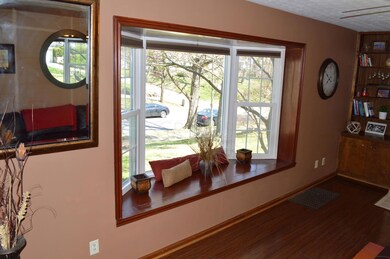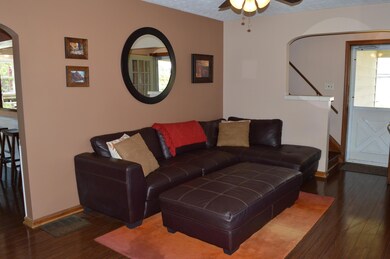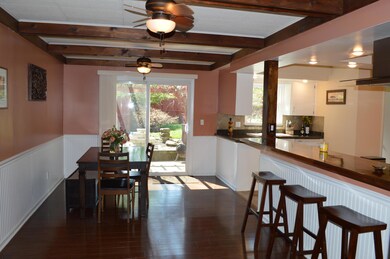
1005 Parkway Dr Columbus, OH 43212
Highlights
- Fenced Yard
- Shed
- Forced Air Heating and Cooling System
- Robert Louis Stevenson Elementary School Rated A
- Ceramic Tile Flooring
- 5-minute walk to Pierce Field
About This Home
As of July 2020Super cute, updated Grandview home with a private fenced backyard. Open kitchen with huge pantry, gas cook top, eating bar and dining room with a sliding door to the patio. Living room with a bay window overlooking the street below, with views of the Grandview Yard. 3 nice sized bedrooms, great closet space and updated bath. 1/2 bath on the main floor. Wood burning fireplace, beautiful wood floors, Nest thermostat, new furnace and hot water tank, ready for the next owner. Attached heated storage/work space, 19.5 x 11, (could be finished to make a great family room) and covered carport.
Home Details
Home Type
- Single Family
Est. Annual Taxes
- $5,302
Year Built
- Built in 1950
Lot Details
- 5,227 Sq Ft Lot
- Fenced Yard
- Sloped Lot
Parking
- 1 Carport Space
Home Design
- Block Foundation
- Aluminum Siding
Interior Spaces
- 1,650 Sq Ft Home
- 2-Story Property
- Wood Burning Fireplace
- Insulated Windows
- Ceramic Tile Flooring
- Basement
- Recreation or Family Area in Basement
- Laundry on lower level
Kitchen
- Gas Range
- Dishwasher
Bedrooms and Bathrooms
- 3 Bedrooms
Outdoor Features
- Shed
- Storage Shed
Utilities
- Forced Air Heating and Cooling System
- Heating System Uses Gas
Listing and Financial Details
- Assessor Parcel Number 030-002195
Ownership History
Purchase Details
Home Financials for this Owner
Home Financials are based on the most recent Mortgage that was taken out on this home.Purchase Details
Home Financials for this Owner
Home Financials are based on the most recent Mortgage that was taken out on this home.Purchase Details
Home Financials for this Owner
Home Financials are based on the most recent Mortgage that was taken out on this home.Purchase Details
Home Financials for this Owner
Home Financials are based on the most recent Mortgage that was taken out on this home.Purchase Details
Home Financials for this Owner
Home Financials are based on the most recent Mortgage that was taken out on this home.Purchase Details
Purchase Details
Home Financials for this Owner
Home Financials are based on the most recent Mortgage that was taken out on this home.Purchase Details
Map
Similar Homes in Columbus, OH
Home Values in the Area
Average Home Value in this Area
Purchase History
| Date | Type | Sale Price | Title Company |
|---|---|---|---|
| Warranty Deed | $399,000 | None Available | |
| Warranty Deed | $345,000 | None Available | |
| Interfamily Deed Transfer | -- | None Available | |
| Warranty Deed | -- | None Available | |
| Survivorship Deed | $134,300 | Golden Titl | |
| Deed | $143,000 | -- | |
| Deed | $77,500 | -- |
Mortgage History
| Date | Status | Loan Amount | Loan Type |
|---|---|---|---|
| Open | $379,050 | New Conventional | |
| Previous Owner | $345,000 | Adjustable Rate Mortgage/ARM | |
| Previous Owner | $98,300 | Unknown | |
| Previous Owner | $145,700 | Purchase Money Mortgage | |
| Previous Owner | $24,950 | Unknown | |
| Previous Owner | $134,000 | New Conventional | |
| Previous Owner | $138,100 | Unknown | |
| Previous Owner | $133,493 | FHA | |
| Previous Owner | $40,272 | Unknown | |
| Previous Owner | $165,000 | Unknown | |
| Previous Owner | $34,046 | Stand Alone Second | |
| Previous Owner | $135,850 | New Conventional |
Property History
| Date | Event | Price | Change | Sq Ft Price |
|---|---|---|---|---|
| 07/27/2020 07/27/20 | Sold | $399,000 | 0.0% | $284 / Sq Ft |
| 06/25/2020 06/25/20 | For Sale | $399,000 | +15.7% | $284 / Sq Ft |
| 05/06/2016 05/06/16 | Sold | $345,000 | +4.5% | $209 / Sq Ft |
| 04/06/2016 04/06/16 | Pending | -- | -- | -- |
| 04/02/2016 04/02/16 | For Sale | $330,000 | -- | $200 / Sq Ft |
Tax History
| Year | Tax Paid | Tax Assessment Tax Assessment Total Assessment is a certain percentage of the fair market value that is determined by local assessors to be the total taxable value of land and additions on the property. | Land | Improvement |
|---|---|---|---|---|
| 2024 | $9,705 | $166,400 | $86,350 | $80,050 |
| 2023 | $8,502 | $166,390 | $86,345 | $80,045 |
| 2022 | $8,043 | $134,050 | $55,440 | $78,610 |
| 2021 | $7,530 | $134,050 | $55,440 | $78,610 |
| 2020 | $7,423 | $132,690 | $55,440 | $77,250 |
| 2019 | $7,524 | $119,040 | $55,440 | $63,600 |
| 2018 | $3,746 | $119,040 | $55,440 | $63,600 |
| 2017 | $7,015 | $119,040 | $55,440 | $63,600 |
| 2016 | $5,301 | $77,010 | $42,670 | $34,340 |
| 2015 | $2,651 | $77,010 | $42,670 | $34,340 |
| 2014 | $5,318 | $77,010 | $42,670 | $34,340 |
| 2013 | $2,336 | $70,000 | $38,780 | $31,220 |
Source: Columbus and Central Ohio Regional MLS
MLS Number: 216010270
APN: 030-002195
- 1081 W 3rd Ave
- 1083 W 3rd Ave
- 1240 Oxley Rd
- 1242 Oxley Rd
- 1093 W 3rd Ave
- 1095 W 3rd Ave
- 959 Hudson Crossing
- 1225 Eastview Ave
- 935 Pullman Place
- 947 Thomas Rd
- 1206 Willard Ave
- 911 Williams Ave
- 980 Woodhill Dr
- 859 Gladden Rd
- 1324 Haines Ave
- 828 Bobcat Ave Unit 206
- 1345 Haines Ave
- 1369 Meadow Rd
- 1353 Haines Ave
- 832 Oxley Rd
