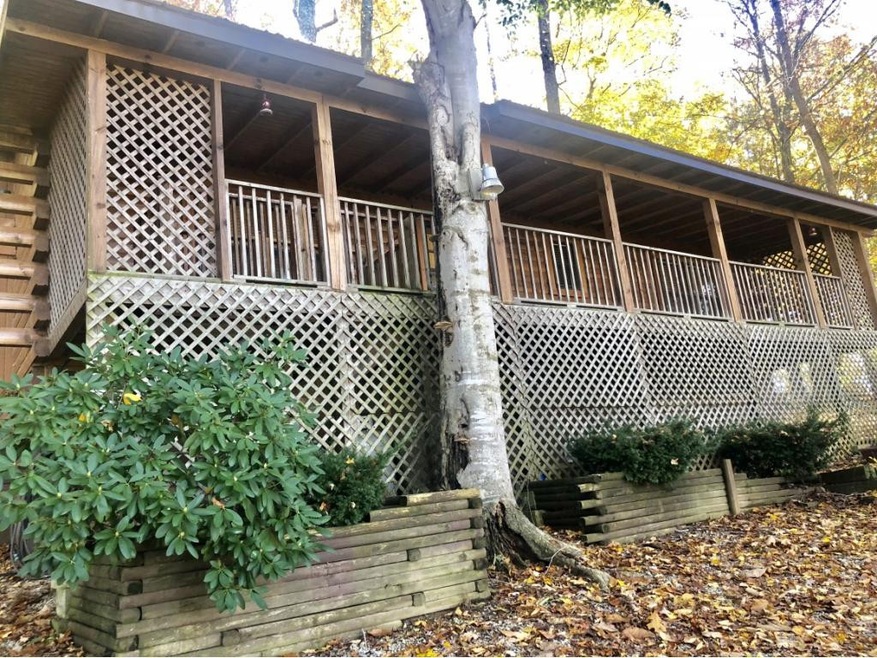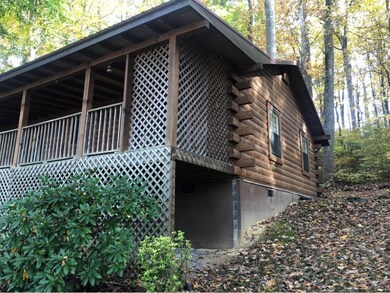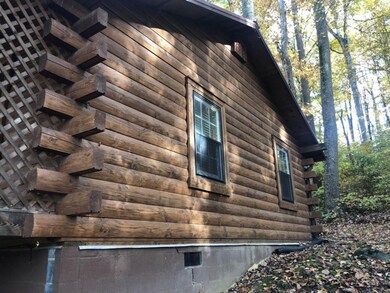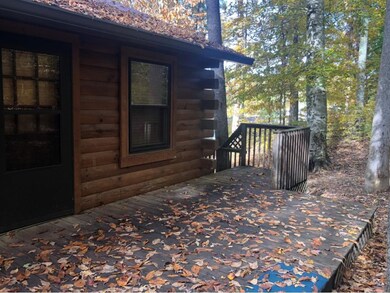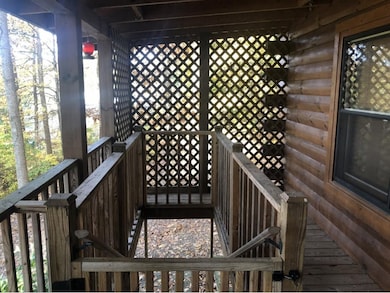
1005 Sinking Springs Rd Midway, TN 37809
Estimated Value: $215,000 - $252,000
Highlights
- Partially Wooded Lot
- Walk-In Closet
- Pasture
- Circular Driveway
- Cooling Available
- 1-Story Property
About This Home
As of March 2019Log cabin situated in a picture perfect wooded setting. This adorable cabin features an eat-in kitchen, large living room, two bedroom and two baths. The outside has decking on the back and side with a front porch made for gazing across the pasture fields. Come take a look for yourself!
Last Agent to Sell the Property
REBECCA RIDEOUT
GREENEVILLE REAL ESTATE & AUCTION TEAM License #330499 Listed on: 11/07/2018
Last Buyer's Agent
Non Member
NON MEMBER
Home Details
Home Type
- Single Family
Est. Annual Taxes
- $628
Year Built
- Built in 1998
Lot Details
- 0.51 Acre Lot
- Lot Dimensions are 115x200
- Partially Wooded Lot
- Property is in good condition
- Property is zoned R1
Home Design
- Cabin
- Wood Walls
- Metal Roof
- Wood Siding
- Log Siding
Interior Spaces
- 1,196 Sq Ft Home
- 1-Story Property
- Insulated Windows
- Living Room with Fireplace
- Combination Kitchen and Dining Room
Kitchen
- Dishwasher
- Laminate Countertops
Flooring
- Carpet
- Laminate
Bedrooms and Bathrooms
- 2 Bedrooms
- Walk-In Closet
- 2 Full Bathrooms
Parking
- Circular Driveway
- Gravel Driveway
Schools
- Glenwood Elementary And Middle School
- West Greene High School
Farming
- Pasture
Utilities
- Cooling Available
- Heat Pump System
- Septic Tank
- Cable TV Available
Community Details
- FHA/VA Approved Complex
Listing and Financial Details
- Assessor Parcel Number 095 089.28
Ownership History
Purchase Details
Home Financials for this Owner
Home Financials are based on the most recent Mortgage that was taken out on this home.Purchase Details
Home Financials for this Owner
Home Financials are based on the most recent Mortgage that was taken out on this home.Purchase Details
Purchase Details
Home Financials for this Owner
Home Financials are based on the most recent Mortgage that was taken out on this home.Purchase Details
Similar Homes in Midway, TN
Home Values in the Area
Average Home Value in this Area
Purchase History
| Date | Buyer | Sale Price | Title Company |
|---|---|---|---|
| Pearson Cheryl A | $101,000 | None Available | |
| Ooten Russell W | $104,000 | -- | |
| Wilkens Robert E | $82,000 | -- | |
| Clark Sean W Krystal Irene | $76,000 | -- | |
| Clark Donald | $8,200 | -- |
Mortgage History
| Date | Status | Borrower | Loan Amount |
|---|---|---|---|
| Open | Pearson Cheryl A | $102,020 | |
| Previous Owner | Clark Donald | $97,448 | |
| Previous Owner | Clark Donald | $70,734 |
Property History
| Date | Event | Price | Change | Sq Ft Price |
|---|---|---|---|---|
| 03/22/2019 03/22/19 | Sold | $101,000 | -11.0% | $84 / Sq Ft |
| 02/14/2019 02/14/19 | Pending | -- | -- | -- |
| 11/07/2018 11/07/18 | For Sale | $113,500 | -- | $95 / Sq Ft |
Tax History Compared to Growth
Tax History
| Year | Tax Paid | Tax Assessment Tax Assessment Total Assessment is a certain percentage of the fair market value that is determined by local assessors to be the total taxable value of land and additions on the property. | Land | Improvement |
|---|---|---|---|---|
| 2024 | $628 | $38,050 | $2,875 | $35,175 |
| 2023 | $628 | $38,050 | $0 | $0 |
| 2022 | $443 | $22,000 | $2,200 | $19,800 |
| 2021 | $443 | $22,000 | $2,200 | $19,800 |
| 2020 | $443 | $22,000 | $2,200 | $19,800 |
| 2019 | $443 | $22,000 | $2,200 | $19,800 |
| 2018 | $443 | $22,000 | $2,200 | $19,800 |
| 2017 | $458 | $23,225 | $2,200 | $21,025 |
| 2016 | $435 | $23,225 | $2,200 | $21,025 |
| 2015 | $435 | $23,225 | $2,200 | $21,025 |
| 2014 | $435 | $23,225 | $2,200 | $21,025 |
Agents Affiliated with this Home
-
R
Seller's Agent in 2019
REBECCA RIDEOUT
GREENEVILLE REAL ESTATE & AUCTION TEAM
-
N
Buyer's Agent in 2019
Non Member
NON MEMBER
Map
Source: Tennessee/Virginia Regional MLS
MLS Number: 414692
APN: 095-089.28
- 625 Arrowhead Loop
- 30 Sinking Springs Rd
- 320 McDonald Rd
- 410 McDonald Rd
- 55 3rd St
- 265 Hightop Rd
- 0 W Andrew Johnson Hwy Unit 1301169
- 545 Mcmillian Rd
- 545 Mcmillan Rd
- 2269 Valleydale Rd
- 340 Marcella Dr
- 320 Marcella Dr
- 0.95 Acre Beverly Hills Dr
- 460 W Hills Dr
- 00 Bible Chapel Rd
- 415 Bible Chapel Rd
- 1996 Main St
- 2185 Old Midway Rd
- 8300 Warrensburg Rd
- 45 Poplar St
- 1005 Sinking Springs Rd
- 1025 Sinking Springs Rd
- 975 Sinking Springs Rd
- 939 Sinking Springs Rd
- 919 Sinking Springs Rd
- 946 Sinking Springs Rd
- 920 Sinking Springs Rd
- 1095 Sinking Springs Rd
- 885 Sinking Springs Rd
- 890 Sinking Springs Rd
- 870 Sinking Springs Rd
- 850 Sinking Springs Rd
- 830 Sinking Springs Rd
- 830 Sinking Springs Rd
- 1185 Sinking Springs Rd
- 1160 Sinking Springs Rd
- 820 Sinking Springs Rd
- 810 Sinking Springs Rd
- 800 Sinking Springs Rd
- 1210 Sinking Springs Rd
