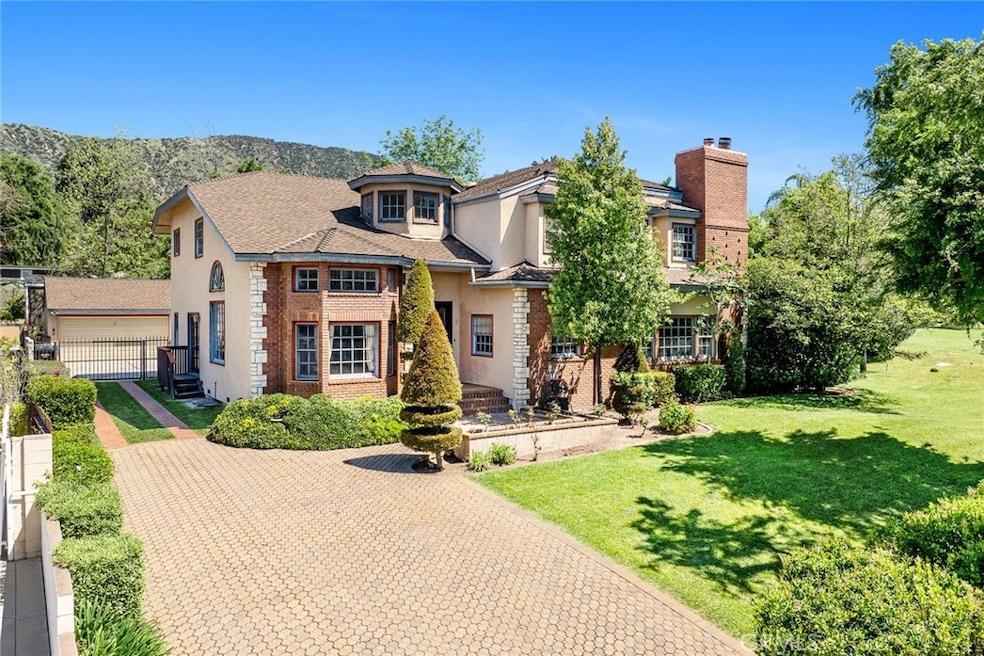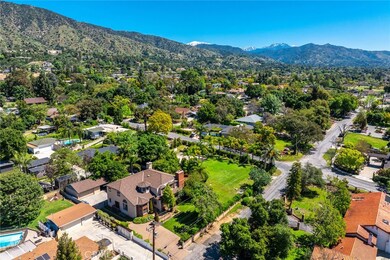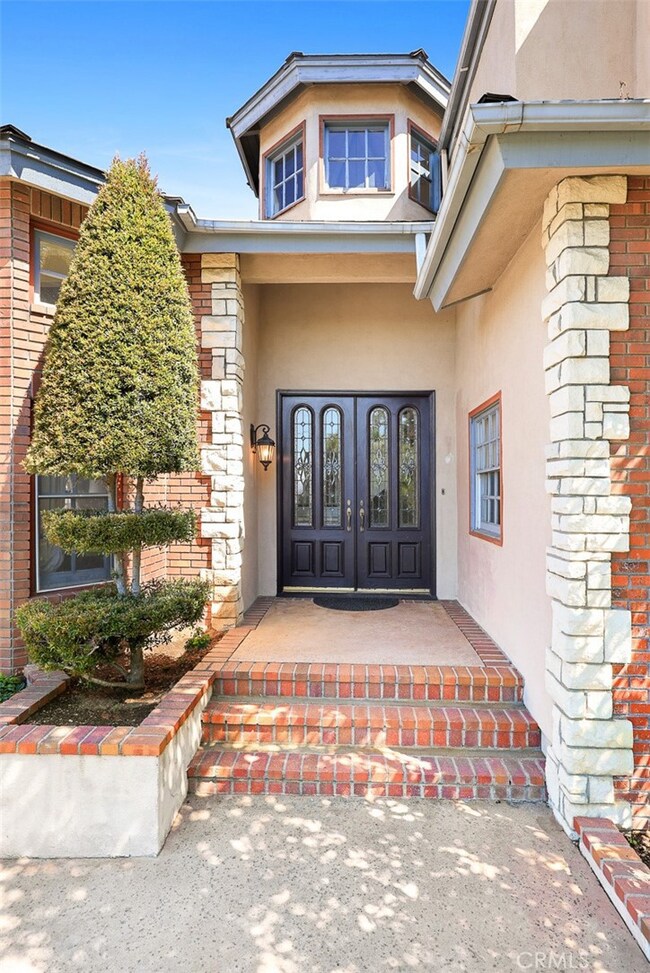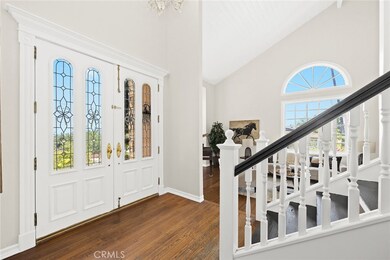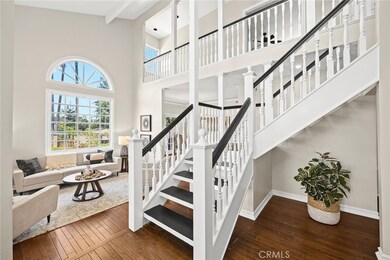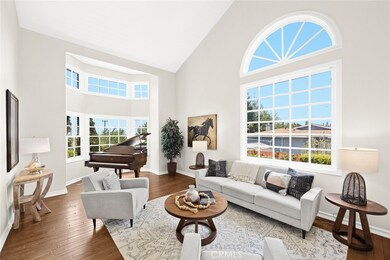
1005 W Milton Dr Glendora, CA 91741
North Glendora NeighborhoodHighlights
- Golf Course Community
- Heated In Ground Pool
- Primary Bedroom Suite
- La Fetra Elementary School Rated A
- RV Access or Parking
- Gated Parking
About This Home
As of September 2024Back on market! Distinctive custom home in Northwest Glendora offers an estate sized lot of 28,898 sqft in a peaceful rural setting seldom available. A dramatic entry with turret ceiling & clerestory windows opens into the spacious & comfortable floor plan accented by gleaming wood peg & groove flooring, wood beamed ceilings, charming bay window seats & 2 fireplaces. The floor plan offers four bedrooms, a downstairs den/office, and four and one half baths. Connect with family and friends around the open kitchen with island cooktop bar, large dining area and gathering room with bricked fireplace and French doors to the pool and patio areas. Romantic master bedroom with a fireplace opens to a private balcony with foothill views.
Glorious grounds so peaceful and private provide the perfect setting for the grandest of garden parties and outdoor activities. Cross fenced pool and spa ready for summer’s fun. There is a detached two car garage and additional two car carport, along with extra parking behind a gated driveway. The large corner lot makes this property a strong candidate for a lot split under SB9, or a detached ADU to be built on site without sacrificing privacy at the main house. Car collectors will have plenty of room for extra parking and an additional garage. What will you do with this luxury of land? Bring your dreams for a country estate!
Last Agent to Sell the Property
Seven Gables Real Estate Brokerage Phone: 626-926-9700 License #00832617

Home Details
Home Type
- Single Family
Est. Annual Taxes
- $15,728
Year Built
- Built in 1986 | Remodeled
Lot Details
- 0.66 Acre Lot
- Cul-De-Sac
- South Facing Home
- Wrought Iron Fence
- Block Wall Fence
- Stucco Fence
- Landscaped
- Corner Lot
- Rectangular Lot
- Level Lot
- Front and Back Yard Sprinklers
- Private Yard
- Lawn
- Back and Front Yard
Parking
- 2 Car Garage
- 2 Detached Carport Spaces
- Parking Available
- Front Facing Garage
- Two Garage Doors
- Driveway Level
- Gated Parking
- RV Access or Parking
Property Views
- Woods
- Mountain
- Hills
Home Design
- Custom Home
- Slab Foundation
- Fire Rated Drywall
- Composition Roof
- Stucco
Interior Spaces
- 3,893 Sq Ft Home
- 2-Story Property
- Open Floorplan
- Built-In Features
- Crown Molding
- Beamed Ceilings
- Cathedral Ceiling
- Ceiling Fan
- Recessed Lighting
- Wood Burning Fireplace
- Raised Hearth
- Fireplace With Gas Starter
- Fireplace Features Masonry
- Custom Window Coverings
- Bay Window
- Garden Windows
- Wood Frame Window
- Window Screens
- Double Door Entry
- French Doors
- Family Room with Fireplace
- Family Room Off Kitchen
- Living Room
- Dining Room
- Home Office
- Utility Room
Kitchen
- Updated Kitchen
- Open to Family Room
- Eat-In Kitchen
- Breakfast Bar
- Walk-In Pantry
- Gas Cooktop
- Microwave
- Dishwasher
- Kitchen Island
- Granite Countertops
- Tile Countertops
- Disposal
Flooring
- Wood
- Laminate
- Tile
Bedrooms and Bathrooms
- 4 Bedrooms
- Main Floor Bedroom
- Fireplace in Primary Bedroom
- Primary Bedroom Suite
- Walk-In Closet
- Mirrored Closets Doors
- Remodeled Bathroom
- Jack-and-Jill Bathroom
- Tile Bathroom Countertop
- Makeup or Vanity Space
- Dual Sinks
- Dual Vanity Sinks in Primary Bathroom
- Bathtub with Shower
- Walk-in Shower
- Exhaust Fan In Bathroom
Laundry
- Laundry Room
- Dryer
- Washer
Home Security
- Carbon Monoxide Detectors
- Fire and Smoke Detector
Pool
- Heated In Ground Pool
- Heated Spa
- In Ground Spa
- Fence Around Pool
Outdoor Features
- Sport Court
- Balcony
- Deck
- Covered patio or porch
- Rain Gutters
Location
- Property is near a park
- Property is near public transit
- Suburban Location
Schools
- La Fetra Elementary School
- Sandburg Middle School
- Glendora High School
Utilities
- Two cooling system units
- Forced Air Heating and Cooling System
- Natural Gas Connected
- Water Heater
Listing and Financial Details
- Tax Lot 10
- Tax Tract Number 19570
- Assessor Parcel Number 8625017005
Community Details
Overview
- No Home Owners Association
- Near a National Forest
- Foothills
Recreation
- Golf Course Community
- Park
- Horse Trails
- Hiking Trails
- Bike Trail
Ownership History
Purchase Details
Home Financials for this Owner
Home Financials are based on the most recent Mortgage that was taken out on this home.Purchase Details
Home Financials for this Owner
Home Financials are based on the most recent Mortgage that was taken out on this home.Purchase Details
Purchase Details
Home Financials for this Owner
Home Financials are based on the most recent Mortgage that was taken out on this home.Purchase Details
Home Financials for this Owner
Home Financials are based on the most recent Mortgage that was taken out on this home.Purchase Details
Home Financials for this Owner
Home Financials are based on the most recent Mortgage that was taken out on this home.Purchase Details
Home Financials for this Owner
Home Financials are based on the most recent Mortgage that was taken out on this home.Purchase Details
Home Financials for this Owner
Home Financials are based on the most recent Mortgage that was taken out on this home.Map
Similar Homes in Glendora, CA
Home Values in the Area
Average Home Value in this Area
Purchase History
| Date | Type | Sale Price | Title Company |
|---|---|---|---|
| Grant Deed | $1,762,000 | Lawyers Title | |
| Grant Deed | -- | Monarch Title | |
| Interfamily Deed Transfer | -- | None Available | |
| Grant Deed | $1,050,000 | Southland Title Company | |
| Interfamily Deed Transfer | -- | Southland Title Company | |
| Interfamily Deed Transfer | -- | Accommodation | |
| Interfamily Deed Transfer | -- | Fidelity National Title Co |
Mortgage History
| Date | Status | Loan Amount | Loan Type |
|---|---|---|---|
| Open | $1,400,000 | New Conventional | |
| Previous Owner | $2,587,500 | Construction | |
| Previous Owner | $30,000 | New Conventional | |
| Previous Owner | $51,000 | Credit Line Revolving | |
| Previous Owner | $100,000 | Purchase Money Mortgage | |
| Previous Owner | $790,000 | Negative Amortization | |
| Previous Owner | $100,000 | Credit Line Revolving | |
| Previous Owner | $600,000 | New Conventional | |
| Previous Owner | $475,000 | No Value Available | |
| Previous Owner | $400,000 | Unknown | |
| Previous Owner | $212,000 | Unknown |
Property History
| Date | Event | Price | Change | Sq Ft Price |
|---|---|---|---|---|
| 09/13/2024 09/13/24 | Sold | $1,761,778 | -4.8% | $453 / Sq Ft |
| 07/31/2024 07/31/24 | Pending | -- | -- | -- |
| 07/10/2024 07/10/24 | For Sale | $1,850,000 | +5.0% | $475 / Sq Ft |
| 06/06/2024 06/06/24 | Off Market | $1,761,778 | -- | -- |
| 04/18/2024 04/18/24 | For Sale | $1,850,000 | -- | $475 / Sq Ft |
Tax History
| Year | Tax Paid | Tax Assessment Tax Assessment Total Assessment is a certain percentage of the fair market value that is determined by local assessors to be the total taxable value of land and additions on the property. | Land | Improvement |
|---|---|---|---|---|
| 2024 | $15,728 | $1,352,137 | $965,817 | $386,320 |
| 2023 | $15,368 | $1,325,626 | $946,880 | $378,746 |
| 2022 | $15,079 | $1,299,634 | $928,314 | $371,320 |
| 2021 | $14,820 | $1,274,152 | $910,112 | $364,040 |
| 2019 | $13,969 | $1,236,362 | $883,118 | $353,244 |
| 2018 | $13,654 | $1,212,120 | $865,802 | $346,318 |
| 2016 | $13,091 | $1,165,054 | $832,183 | $332,871 |
| 2015 | $12,787 | $1,147,554 | $819,683 | $327,871 |
| 2014 | $10,629 | $933,000 | $666,000 | $267,000 |
Source: California Regional Multiple Listing Service (CRMLS)
MLS Number: CV24077479
APN: 8625-017-005
- 1027 W Leadora Ave
- 245 Snapdragon Ln
- 410 Meyer Ln
- 428 Meyer Ln
- 356 Meyer Ln
- 1065 Sheffield Place
- 1060 Newhill St
- 1252 N Lindley St
- 0 Ben Lomond Ave
- 116 N Wildwood Ave
- 865 Orchid Way Unit A
- 208 S Barranca Ave Unit 26
- 553 W Foothill Blvd Unit 129
- 518 Oak Trail Place
- 833 E Cassia Ln Unit D
- 547 W Foothill Blvd Unit 89
- 645 W Foothill Blvd Unit 7
- 818 Invergarry St
- 689 E Boxwood Ln
- 817 W Heber St
