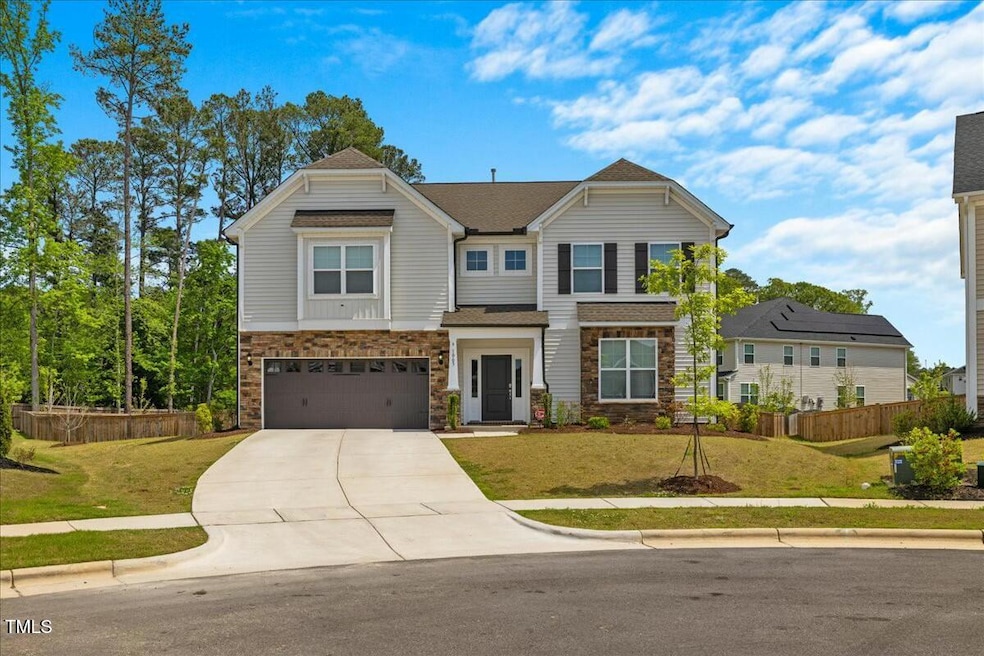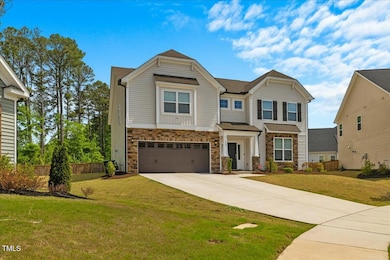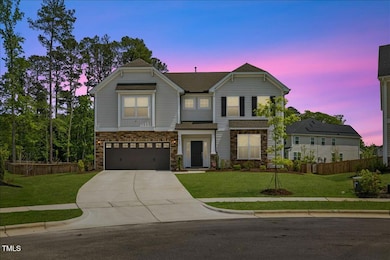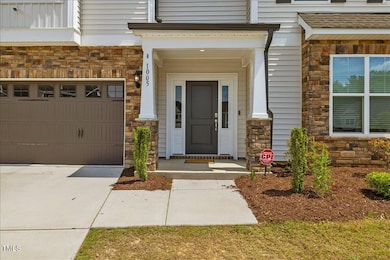1005 Whispering Creek Ct Knightdale, NC 27545
Shotwell NeighborhoodEstimated payment $3,390/month
Highlights
- Open Floorplan
- High Ceiling
- Community Pool
- Traditional Architecture
- Granite Countertops
- Home Office
About This Home
Priced to sell and better than new!! Welcome to 1005 Whispering Creek Ct, a beautiful 5-bedroom, 4-bathroom home just 15 minutes from downtown Raleigh, and minutes away from shopping, restaurants, and all Knightdale has to offer, on a cul de sac! Built in 2022, this 4,200 square foot home features a full bedroom with full bath, separate office, dining room, playroom, and a breakfast nook, all on the main level! It features a fantastic layout for living and entertaining and walks out to an extended patio previewing the best private, fully fenced lot in the neighborhood. The owner's suite includes a sitting area, spa bath, and huge his and her closets. A functional Jack and Jill bathroom connects two secondary bedrooms, all with huge walk-in closets. Enjoy the expansive loft upstairs, perfect for a second living area or play space. The dining room features stylish archways & custom shelving perfect for decor, coffee bar, or a get together full of your best serving platters! It features a large gourmet kitchen with plenty of counter space for cooking or your favorite appliances. The community offers walking trails, a pool, and two playgrounds. This home is an exceptional blend of style, comfort, and convenience. FRESHLY PAINTED. Fridge, Washer, & Dryer included! Tankless water heater. Too much to list! Schedule a showing today!
Home Details
Home Type
- Single Family
Est. Annual Taxes
- $5,494
Year Built
- Built in 2022
Lot Details
- 0.32 Acre Lot
- Cul-De-Sac
- Wood Fence
- Cleared Lot
- Back Yard Fenced
HOA Fees
- $47 Monthly HOA Fees
Parking
- 2 Car Attached Garage
- Garage Door Opener
- Private Driveway
- 2 Open Parking Spaces
Home Design
- Traditional Architecture
- Brick or Stone Mason
- Slab Foundation
- Architectural Shingle Roof
- Board and Batten Siding
- Vinyl Siding
- Stone
Interior Spaces
- 4,199 Sq Ft Home
- 2-Story Property
- Open Floorplan
- Tray Ceiling
- Smooth Ceilings
- High Ceiling
- Ceiling Fan
- Gas Log Fireplace
- Entrance Foyer
- Family Room with Fireplace
- Living Room
- Dining Room
- Home Office
- Pull Down Stairs to Attic
- Smart Thermostat
Kitchen
- Breakfast Room
- Eat-In Kitchen
- Built-In Range
- Microwave
- Ice Maker
- Dishwasher
- Stainless Steel Appliances
- Kitchen Island
- Granite Countertops
- Disposal
Flooring
- Carpet
- Tile
- Luxury Vinyl Tile
Bedrooms and Bathrooms
- 5 Bedrooms
- Walk-In Closet
- 4 Full Bathrooms
- Double Vanity
- Private Water Closet
- Soaking Tub
- Walk-in Shower
Laundry
- Laundry Room
- Dryer
- Washer
Outdoor Features
- Patio
- Exterior Lighting
- Rain Gutters
- Front Porch
Schools
- Knightdale Elementary School
- Neuse River Middle School
- Knightdale High School
Utilities
- Multiple cooling system units
- Forced Air Heating and Cooling System
- Heating System Uses Natural Gas
- Tankless Water Heater
- High Speed Internet
Listing and Financial Details
- Assessor Parcel Number 1743726415
Community Details
Overview
- Association fees include storm water maintenance
- Charleston Management Association, Phone Number (919) 847-3303
- Poplar Creek Village Subdivision
Recreation
- Community Playground
- Community Pool
- Trails
Security
- Resident Manager or Management On Site
Map
Home Values in the Area
Average Home Value in this Area
Tax History
| Year | Tax Paid | Tax Assessment Tax Assessment Total Assessment is a certain percentage of the fair market value that is determined by local assessors to be the total taxable value of land and additions on the property. | Land | Improvement |
|---|---|---|---|---|
| 2025 | $5,515 | $574,147 | $80,000 | $494,147 |
| 2024 | $5,494 | $574,147 | $80,000 | $494,147 |
| 2023 | $4,396 | $395,346 | $50,000 | $345,346 |
| 2022 | $0 | $50,000 | $50,000 | $0 |
Property History
| Date | Event | Price | List to Sale | Price per Sq Ft |
|---|---|---|---|---|
| 10/28/2025 10/28/25 | Price Changed | $550,000 | -8.3% | $131 / Sq Ft |
| 09/30/2025 09/30/25 | Price Changed | $600,000 | -4.0% | $143 / Sq Ft |
| 08/06/2025 08/06/25 | Price Changed | $624,900 | 0.0% | $149 / Sq Ft |
| 06/03/2025 06/03/25 | Price Changed | $625,000 | -3.1% | $149 / Sq Ft |
| 05/21/2025 05/21/25 | Price Changed | $645,000 | -0.8% | $154 / Sq Ft |
| 04/24/2025 04/24/25 | For Sale | $650,000 | -- | $155 / Sq Ft |
Purchase History
| Date | Type | Sale Price | Title Company |
|---|---|---|---|
| Warranty Deed | $595,000 | -- | |
| Warranty Deed | $595,000 | None Listed On Document |
Mortgage History
| Date | Status | Loan Amount | Loan Type |
|---|---|---|---|
| Open | $475,000 | Balloon | |
| Closed | $475,000 | Balloon |
Source: Doorify MLS
MLS Number: 10091636
APN: 1743.04-72-6415-000
- 820 Junto St
- 4709 Sleepy Falls Run
- 4907 Sleepy Falls Run
- 4611 Lazy Hollow Dr
- 5204 Sleepy Falls Run
- 2517 Oakes Plantation Dr
- 131 English Violet Ln
- 424 Rowe Way
- 1308 Plexor Ln
- 4707 Smarty Jones Dr
- 114 Montview Way
- 2708 Hodge Rd
- 817 Junto St
- 1612 Font Hills Ln
- 910 Savin Landing
- 1305 Shakentown St
- 1317 Sweet Charm Ln
- 1010 Hadel Place
- 1053 Hardin Hill Ln
- 1061 Hardin Hill Ln
- 4413 Stony Falls Way
- 1201 Garden Grove Ln
- 1512 Orchard Farm Ln
- 2721 Southbridge Rd
- 2809 Old Hickory Ln
- 1701 Orchard Farm Ln
- 1000 Lassen Dr
- 3645 Crystal Creek Dr
- 1513 Wood Branch Ct
- 3604 Crystal Creek Dr
- 1405 Cross Stream Dr
- 4729 Plum Blossum Dr
- 601 Bellefont Ct
- 1105 Willowedge Ct
- 821 Sierra Grove Ln
- 907 Ballast Dr
- 1426 Jay Rd
- 5000 Cottage Bluff Ln
- 110 Tortola Place
- 119 St Johns St







