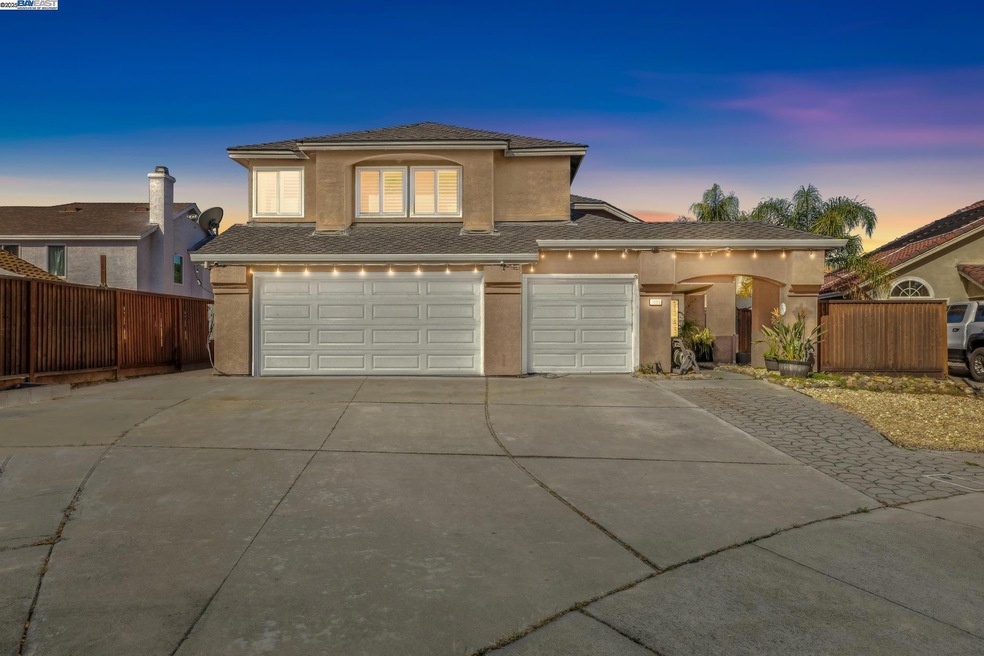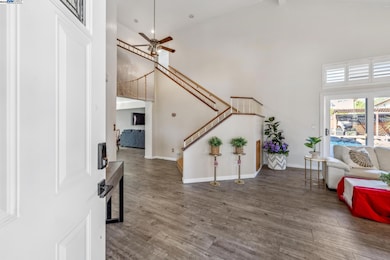
OPEN SUN 3PM - 6PM
$30K PRICE DROP
Estimated payment $5,174/month
Total Views
3,047
5
Beds
3
Baths
2,598
Sq Ft
$319
Price per Sq Ft
Highlights
- Solar Heated In Ground Pool
- Traditional Architecture
- No HOA
- Solar Power System
- Wood Flooring
- Double Oven
About This Home
Candlewood Country Estates gem with 5 bed 3 bath cul-de-sac large lot and a sparkling swimming pool. 2021 roof and owned solar, 2023 tankless water heater, upgraded kitchen, and real hardwood floors. Finished garage for extra work space with a mini HVAC system. Specially beloved maintenance by young owners, it is a must see!
Open House Schedule
-
Sunday, July 20, 20253:00 to 6:00 pm7/20/2025 3:00:00 PM +00:007/20/2025 6:00:00 PM +00:00Open houseAdd to Calendar
Home Details
Home Type
- Single Family
Est. Annual Taxes
- $6,984
Year Built
- Built in 1989
Lot Details
- 7,517 Sq Ft Lot
- Northeast Facing Home
- Back and Front Yard
Parking
- 3 Car Attached Garage
- Front Facing Garage
- Garage Door Opener
Home Design
- Traditional Architecture
- Slab Foundation
- Composition Roof
- Wood Shingle Exterior
- Stucco
Interior Spaces
- 2-Story Property
- Wood Burning Fireplace
- Washer and Dryer Hookup
Kitchen
- Double Oven
- Electric Cooktop
- Dishwasher
Flooring
- Wood
- Carpet
- Tile
Bedrooms and Bathrooms
- 5 Bedrooms
- 3 Full Bathrooms
Utilities
- Central Heating and Cooling System
- 220 Volts in Kitchen
Additional Features
- Solar Power System
- Solar Heated In Ground Pool
Community Details
- No Home Owners Association
Listing and Financial Details
- Assessor Parcel Number 234030320000
Map
Create a Home Valuation Report for This Property
The Home Valuation Report is an in-depth analysis detailing your home's value as well as a comparison with similar homes in the area
Home Values in the Area
Average Home Value in this Area
Tax History
| Year | Tax Paid | Tax Assessment Tax Assessment Total Assessment is a certain percentage of the fair market value that is determined by local assessors to be the total taxable value of land and additions on the property. | Land | Improvement |
|---|---|---|---|---|
| 2024 | $6,984 | $627,227 | $138,834 | $488,393 |
| 2023 | $6,873 | $614,929 | $136,112 | $478,817 |
| 2022 | $6,732 | $602,873 | $133,444 | $469,429 |
| 2021 | $6,650 | $591,053 | $130,828 | $460,225 |
| 2020 | $6,627 | $587,000 | $120,000 | $467,000 |
| 2019 | $3,986 | $352,002 | $126,126 | $225,876 |
| 2018 | $4,158 | $345,101 | $123,653 | $221,448 |
| 2017 | $3,964 | $338,335 | $121,229 | $217,106 |
| 2016 | $3,997 | $331,702 | $118,852 | $212,850 |
| 2015 | $3,955 | $326,720 | $117,067 | $209,653 |
| 2014 | $3,764 | $320,321 | $114,774 | $205,547 |
Source: Public Records
Property History
| Date | Event | Price | Change | Sq Ft Price |
|---|---|---|---|---|
| 06/25/2025 06/25/25 | Price Changed | $829,000 | -3.5% | $319 / Sq Ft |
| 05/21/2025 05/21/25 | For Sale | $859,000 | +46.3% | $331 / Sq Ft |
| 10/09/2019 10/09/19 | Sold | $587,000 | 0.0% | $213 / Sq Ft |
| 09/30/2019 09/30/19 | Off Market | $587,000 | -- | -- |
| 09/09/2019 09/09/19 | Pending | -- | -- | -- |
| 08/22/2019 08/22/19 | For Sale | $598,000 | -- | $217 / Sq Ft |
Source: Bay East Association of REALTORS®
Purchase History
| Date | Type | Sale Price | Title Company |
|---|---|---|---|
| Grant Deed | $334,000 | Wfg National Title Insurance C | |
| Grant Deed | $153,500 | Wfg National Title Ins Co | |
| Grant Deed | $155,000 | Wfg National Title Ins Co | |
| Interfamily Deed Transfer | -- | Chicago Title Co Stockton | |
| Grant Deed | $587,000 | Chicago Title Co Stockton | |
| Interfamily Deed Transfer | -- | Chicago Title Co Stockton | |
| Interfamily Deed Transfer | -- | Old Republic Title Company | |
| Interfamily Deed Transfer | -- | Old Republic Title Company | |
| Interfamily Deed Transfer | -- | None Available | |
| Interfamily Deed Transfer | -- | North Amer Title Co | |
| Interfamily Deed Transfer | -- | Old Republic Title Co |
Source: Public Records
Mortgage History
| Date | Status | Loan Amount | Loan Type |
|---|---|---|---|
| Open | $667,480 | FHA | |
| Previous Owner | $460,000 | New Conventional | |
| Previous Owner | $465,000 | New Conventional | |
| Previous Owner | $469,600 | New Conventional | |
| Previous Owner | $360,000 | New Conventional | |
| Previous Owner | $492,000 | Stand Alone Refi Refinance Of Original Loan | |
| Previous Owner | $65,000 | Credit Line Revolving | |
| Previous Owner | $402,800 | Stand Alone Refi Refinance Of Original Loan | |
| Previous Owner | $90,000 | Stand Alone Second | |
| Previous Owner | $291,600 | Balloon | |
| Previous Owner | $287,800 | Unknown | |
| Previous Owner | $72,000 | Unknown |
Source: Public Records
Similar Homes in Tracy, CA
Source: Bay East Association of REALTORS®
MLS Number: 41098447
APN: 234-030-32
Nearby Homes
- 1675 Foxwood Dr
- 1525 Foxwood Dr
- 1750 Laurelgrove Ln
- 550 Fawn Glen Dr
- 8300 W 11th St
- 1510 W 12th St
- 1510 12th St
- 1830 Laurelgrove Ln
- 1600 Valerie Ln
- 1641 Bondy Ln
- 708 Sequoia Blvd
- 989 Palm Cir
- 1970 Knollcrest Ln
- 550 N Corral Hollow
- 1943 Calafia Ct
- 1145 Madera Dr
- 1481 Heatherfield Way
- 655 Palm Cir
- 1721 Treehaven Ln
- 1427 Audrey Dr
- 1570 Deer Run Ln
- 1720 Treehaven Ln
- 672 Palm Cir
- 740 Roosevelt Ave
- 1313 Sienna Park Dr
- 225 W Eaton Ave
- 835 Kings Canyon Ct
- 1619 Parker Ave
- 2809 Jackson Ave
- 315 Mt Oso Ave
- 2201 Bridle Creek Cir
- 949 Mason Ct
- 1975 Clearbrook Ct
- 2655 Henley Pkwy
- 2800 N Tracy Blvd
- 11 E 22nd St
- 50 E Grant Line Rd
- 2526 Pavilion Pkwy
- 3292 Overland Ln
- 3054 Coventry Dr






