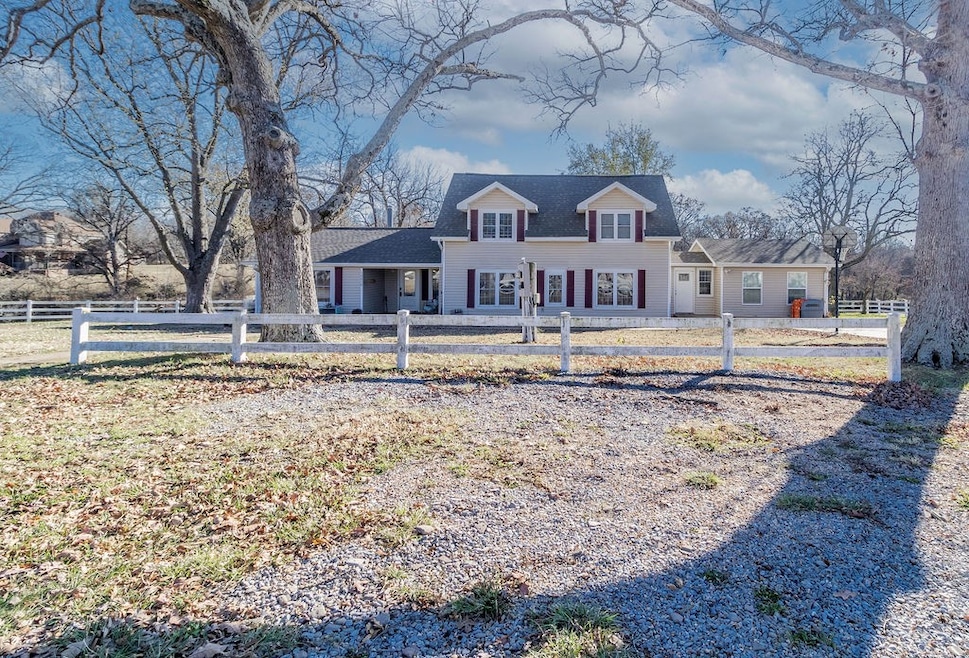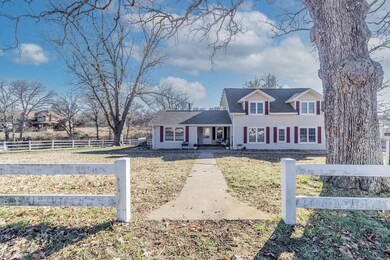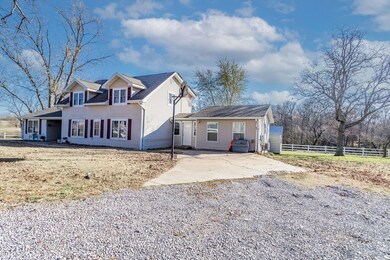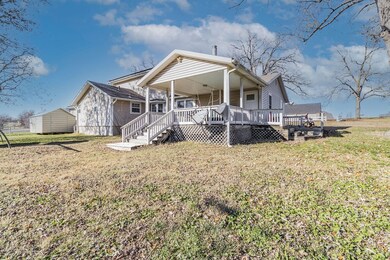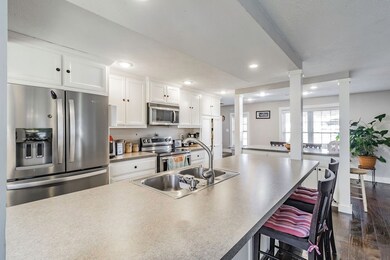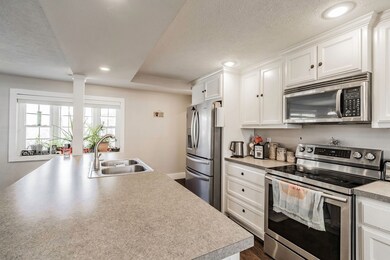
10050 Bunch Cir Gravette, AR 72736
Estimated Value: $507,000 - $556,000
Highlights
- Deck
- Wood Flooring
- Separate Outdoor Workshop
- Gravette Middle School Rated A-
- No HOA
- Views
About This Home
As of February 202320 * 40 Shop Building and 10 *16 storage building.
This home features 4 or 5 bedrooms. 2 bedrooms upstairs with a Jack and Jill bathroom.
Downstairs has the Master bedroom with the 4th bedroom and also the BONUS room. Now used as a mother in law suite. It has a wall mounted central air unit, a small sink with counter space. Could be a Media Room with a wet bar. The house comes with Solar Panels!!! These solar panels are completely paid for. Electric run almost nothing in the milder months. The extreme temperatures the bill can be about $200.00
Last Agent to Sell the Property
Collier & Associates- Rogers Branch Listed on: 11/17/2022
Home Details
Home Type
- Single Family
Est. Annual Taxes
- $1,547
Year Built
- Built in 1980
Lot Details
- 2.53
Home Design
- Slab Foundation
- Shingle Roof
- Architectural Shingle Roof
- Vinyl Siding
Interior Spaces
- 2,652 Sq Ft Home
- 2-Story Property
- Ceiling Fan
- Blinds
- Fire and Smoke Detector
- Dryer
- Property Views
Kitchen
- Electric Oven
- Electric Cooktop
- Plumbed For Ice Maker
- Dishwasher
- Disposal
Flooring
- Wood
- Carpet
- Ceramic Tile
Bedrooms and Bathrooms
- 4 Bedrooms
Basement
- Basement Cellar
- Crawl Space
Parking
- 2 Car Garage
- Gravel Driveway
Outdoor Features
- Deck
- Separate Outdoor Workshop
- Outdoor Storage
- Outbuilding
- Storm Cellar or Shelter
Utilities
- Central Heating and Cooling System
- Electric Water Heater
- Septic Tank
Additional Features
- 2.53 Acre Lot
- Outside City Limits
Community Details
- No Home Owners Association
Listing and Financial Details
- Legal Lot and Block 10 / 10
Ownership History
Purchase Details
Home Financials for this Owner
Home Financials are based on the most recent Mortgage that was taken out on this home.Purchase Details
Home Financials for this Owner
Home Financials are based on the most recent Mortgage that was taken out on this home.Purchase Details
Home Financials for this Owner
Home Financials are based on the most recent Mortgage that was taken out on this home.Purchase Details
Purchase Details
Home Financials for this Owner
Home Financials are based on the most recent Mortgage that was taken out on this home.Similar Homes in Gravette, AR
Home Values in the Area
Average Home Value in this Area
Purchase History
| Date | Buyer | Sale Price | Title Company |
|---|---|---|---|
| Panike Cole | $475,000 | -- | |
| Lowden Thomas C | $225,000 | Pci Advance Title Llc | |
| Sobiech Roger | $100,000 | None Available | |
| Jpmorgan Chase Bank National Association | $173,474 | None Available | |
| Henry Caleb M | $186,000 | Elite Title Company Inc |
Mortgage History
| Date | Status | Borrower | Loan Amount |
|---|---|---|---|
| Open | Panike Cole | $451,250 | |
| Previous Owner | Lopez Patricia C | $333,333 | |
| Previous Owner | Lowden Thomas C | $229,591 | |
| Previous Owner | Spavinaw Construction Inc | $14,000 |
Property History
| Date | Event | Price | Change | Sq Ft Price |
|---|---|---|---|---|
| 02/28/2023 02/28/23 | Sold | $475,000 | -13.6% | $179 / Sq Ft |
| 01/29/2023 01/29/23 | Pending | -- | -- | -- |
| 11/17/2022 11/17/22 | For Sale | $550,000 | +66.7% | $207 / Sq Ft |
| 04/23/2020 04/23/20 | Sold | $330,000 | -5.7% | $124 / Sq Ft |
| 03/24/2020 03/24/20 | Pending | -- | -- | -- |
| 02/05/2020 02/05/20 | For Sale | $350,000 | +250.0% | $132 / Sq Ft |
| 09/20/2013 09/20/13 | Sold | $100,000 | 0.0% | $43 / Sq Ft |
| 08/21/2013 08/21/13 | Pending | -- | -- | -- |
| 08/09/2013 08/09/13 | For Sale | $100,000 | -- | $43 / Sq Ft |
Tax History Compared to Growth
Tax History
| Year | Tax Paid | Tax Assessment Tax Assessment Total Assessment is a certain percentage of the fair market value that is determined by local assessors to be the total taxable value of land and additions on the property. | Land | Improvement |
|---|---|---|---|---|
| 2024 | $3,305 | $74,600 | $14,168 | $60,432 |
| 2023 | $2,329 | $52,580 | $8,600 | $43,980 |
| 2022 | $2,459 | $52,580 | $8,600 | $43,980 |
| 2021 | $2,451 | $52,580 | $8,600 | $43,980 |
| 2020 | $1,602 | $34,230 | $4,550 | $29,680 |
| 2019 | $1,602 | $34,230 | $4,550 | $29,680 |
| 2018 | $1,547 | $33,060 | $4,550 | $28,510 |
| 2017 | $1,458 | $33,060 | $4,550 | $28,510 |
| 2016 | $1,458 | $33,060 | $4,550 | $28,510 |
| 2015 | $1,326 | $29,930 | $3,540 | $26,390 |
| 2014 | $994 | $30,010 | $3,540 | $26,470 |
Agents Affiliated with this Home
-
Ruby Poole

Seller's Agent in 2023
Ruby Poole
Collier & Associates- Rogers Branch
(479) 903-4988
748 Total Sales
-
Tim Craig

Buyer's Agent in 2023
Tim Craig
United Country/Rateliff Lifestyle Properties
(479) 530-2176
109 Total Sales
-
Crissy Roughley

Seller's Agent in 2020
Crissy Roughley
McMullen Realty Group
(479) 381-1788
85 Total Sales
-
J
Seller's Agent in 2013
Johnny Gramling
Lindsey & Assoc Inc Branch
-
Jennifer Siebert
J
Buyer's Agent in 2013
Jennifer Siebert
National Realty
(417) 223-2433
17 Total Sales
Map
Source: Northwest Arkansas Board of REALTORS®
MLS Number: 1233695
APN: 18-12369-002
- 10174 Dewdrop Ln
- 000 Lot #25 Dewdrop Ln
- 15258 Shipe Rd
- 15262 Shipe Rd
- 0 Shipe Rd Unit 1303432
- Lot A Shipe Rd
- Lot B Shipe Rd
- 0 Stage Coach Rd Unit 1307555
- 0 Stage Coach Rd Unit 1295813
- 16731 Bethlehem Rd
- 14776 Bethlehem Rd
- 14780 Bethlehem Rd
- 8.96 Acres N Mount Olive Rd
- Lot 11 TBD N Mount Olive Rd
- 15774 Vesper Ln
- 10370 Noah Rd
- 15798 Vesper Ln
- 14868 & 14980, 14988 Burgin Valley Rd
- 17178 Bethlehem Rd
- 0 Upland Way Unit 1294084
- 10050 Bunch Cir
- 0 Bunch Cir Unit 721519
- 0 Bunch Cir Unit 721520
- 0 Bunch Cir Unit 721522
- 0 Bunch Cir Unit 721523
- 0 Bunch Cir Unit 721524
- 0 Bunch Cir Unit 721525
- 0 Bunch Cir Unit 721526
- 0 Bunch Cir Unit 721527
- 0 Bunch Cir Unit 721528
- 0 Bunch Cir Unit 721529
- 0 Bunch Cir Unit 721536
- 0 Bunch Cir Unit 721546
- 0 Bunch Cir Unit 721547
- 0 Bunch Cir Unit 721549
- 0 Bunch Cir Unit 721551
- 0 Bunch Cir Unit 721552
- 0 Bunch Cir Unit 721553
- 0 Bunch Cir Unit 721554
- 0 Bunch Cir Unit 721555
