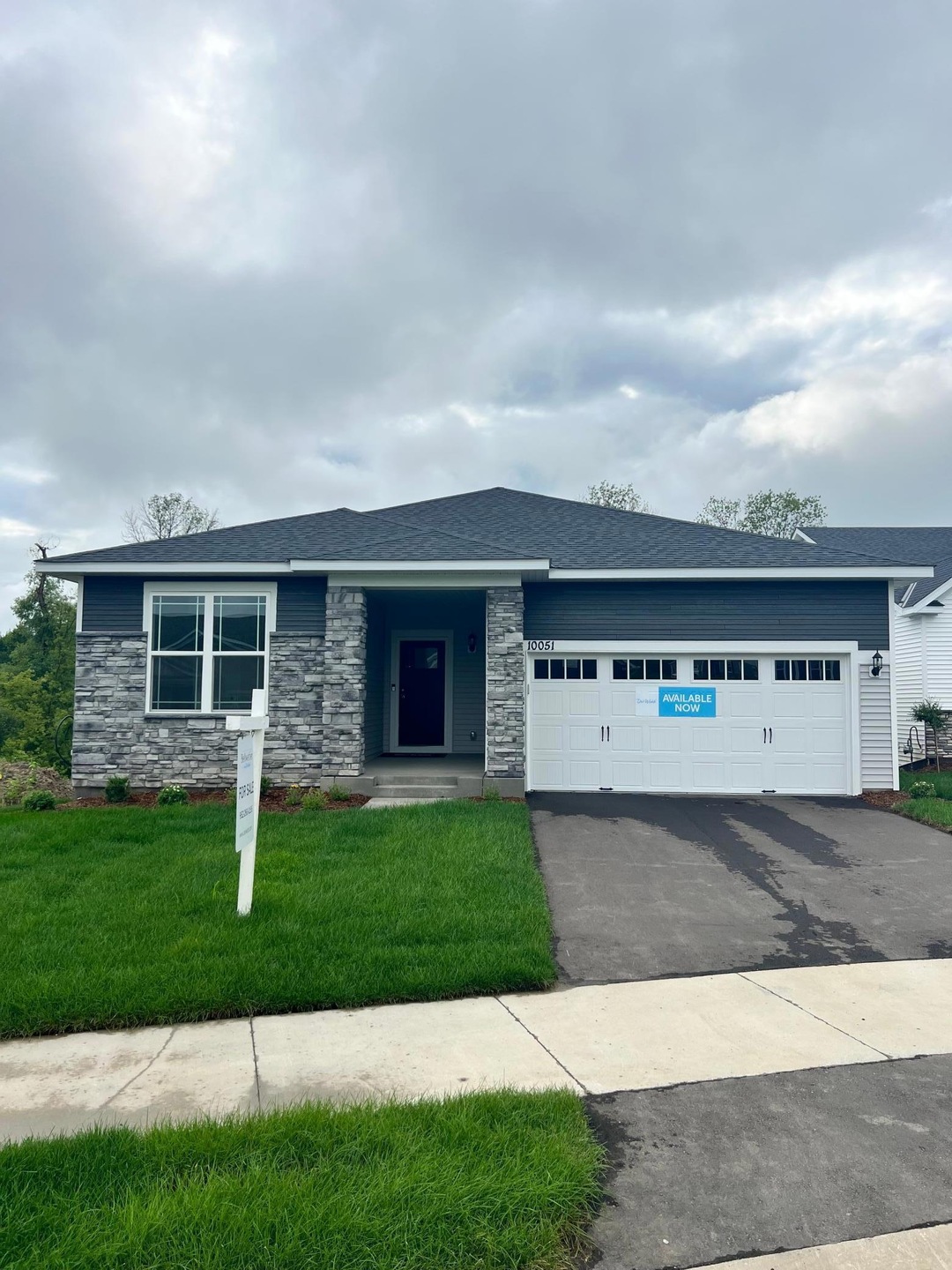
10051 Mulberry Ln Corcoran, MN 55374
Estimated payment $3,967/month
Highlights
- New Construction
- Clubhouse
- Stainless Steel Appliances
- Fernbrook Elementary School Rated A-
- Den
- The kitchen features windows
About This Home
This popular Abbeyville floorplan showcases a beautiful kitchen featuring Quill cabinets, quartz countertops & Whirlpool appliances, beautiful fireplace, shower in Owner’s Suite, walk-in closet, 2 car insulated garage, finished finished basement and fully sodded front & rear yard with irrigation system, and more! Additional quick move-in homes and lots also available. Quick Move-in Opportunity!
The pools, pickleball courts, and fitness center will get your attention, but at Bellwether by Del Webb in Corcoran that’s only the beginning of the story. Welcome to the Twin Cities’ ONLY age-restricted, resort style, new home community, filled with amenities that promote both an active and social lifestyle. Relax. Now, you don’t have to go far from home to have the retirement you desire.
Home Details
Home Type
- Single Family
Est. Annual Taxes
- $955
Year Built
- Built in 2025 | New Construction
HOA Fees
- $270 Monthly HOA Fees
Parking
- 2 Car Attached Garage
- Insulated Garage
- Garage Door Opener
Interior Spaces
- 1-Story Property
- Stone Fireplace
- Living Room
- Combination Kitchen and Dining Room
- Den
- Washer and Dryer Hookup
Kitchen
- Built-In Oven
- Cooktop
- Microwave
- Dishwasher
- Stainless Steel Appliances
- Disposal
- The kitchen features windows
Bedrooms and Bathrooms
- 3 Bedrooms
Finished Basement
- Walk-Out Basement
- Sump Pump
- Basement Storage
Utilities
- Forced Air Heating and Cooling System
- Humidifier
- 200+ Amp Service
Additional Features
- Air Exchanger
- 6,970 Sq Ft Lot
Listing and Financial Details
- Assessor Parcel Number 1211923210010
Community Details
Overview
- Association fees include lawn care, professional mgmt, recreation facility, trash, shared amenities, snow removal
- Associa Minnesota Association, Phone Number (763) 225-6400
- Built by PULTE HOMES
- Bellwether By Del Webb Community
- Bellwether By Del Webb Subdivision
Amenities
- Clubhouse
Map
Home Values in the Area
Average Home Value in this Area
Tax History
| Year | Tax Paid | Tax Assessment Tax Assessment Total Assessment is a certain percentage of the fair market value that is determined by local assessors to be the total taxable value of land and additions on the property. | Land | Improvement |
|---|---|---|---|---|
| 2023 | $955 | $60,400 | $60,400 | $0 |
| 2022 | -- | $0 | $0 | $0 |
Property History
| Date | Event | Price | Change | Sq Ft Price |
|---|---|---|---|---|
| 08/01/2025 08/01/25 | Price Changed | $664,990 | -0.7% | $225 / Sq Ft |
| 07/25/2025 07/25/25 | Price Changed | $669,990 | -0.7% | $227 / Sq Ft |
| 07/23/2025 07/23/25 | Price Changed | $674,990 | -0.7% | $229 / Sq Ft |
| 07/11/2025 07/11/25 | Price Changed | $679,990 | -1.4% | $231 / Sq Ft |
| 06/27/2025 06/27/25 | Price Changed | $689,990 | -1.4% | $234 / Sq Ft |
| 06/13/2025 06/13/25 | Price Changed | $699,990 | -3.3% | $237 / Sq Ft |
| 05/27/2025 05/27/25 | For Sale | $724,065 | -- | $246 / Sq Ft |
Similar Homes in the area
Source: NorthstarMLS
MLS Number: 6727936
APN: 12-119-23-21-0010
- 9997 Mulberry Ln
- 10054 Mulberry Ln
- 10057 Mulberry Ct
- 10199 Mulberry Ct
- 10218 Mulberry Ct
- 10226 Mulberry Ct
- 9961 Jack Pine Ln
- 9977 Jack Pine Ln
- 19936 Hunter's Ridge
- 19999 Hunter's Ridge
- 19974 Hunter's Ridge
- 19997 Hunter's Ridge
- 19995 Hunter's Ridge
- 19479 102nd Place
- 19972 Hunter's Ridge
- The Madison Villa Plan at Hope Meadows
- The Augusta Villa Plan at Hope Meadows
- The Waterford Plan at Hope Meadows
- The Lakewood Plan at Hope Meadows
- The Grandview Plan at Hope Meadows
- 17610 102nd Place N
- 9593 Olive Ln N
- 17250 98th Way N
- 9820 Garland Ln N
- 19525 Territorial Rd
- 9325 Garland Ave
- 16600 92nd Ave N
- 9775 Grove Cir N
- 16101 99th Place N
- 10339 Orchid Ln N
- 22209 Red Oak Dr
- 20801 County Road 81
- 21505-21515 Maple Ave
- 14800 99th Ave N
- 18928 73rd Ave N
- 18886 73rd Ave N
- 18872 73rd Ave N
- 19019 73rd Ave N
- 18993 73rd Ave N
- 7262 Alvarado Ln N






