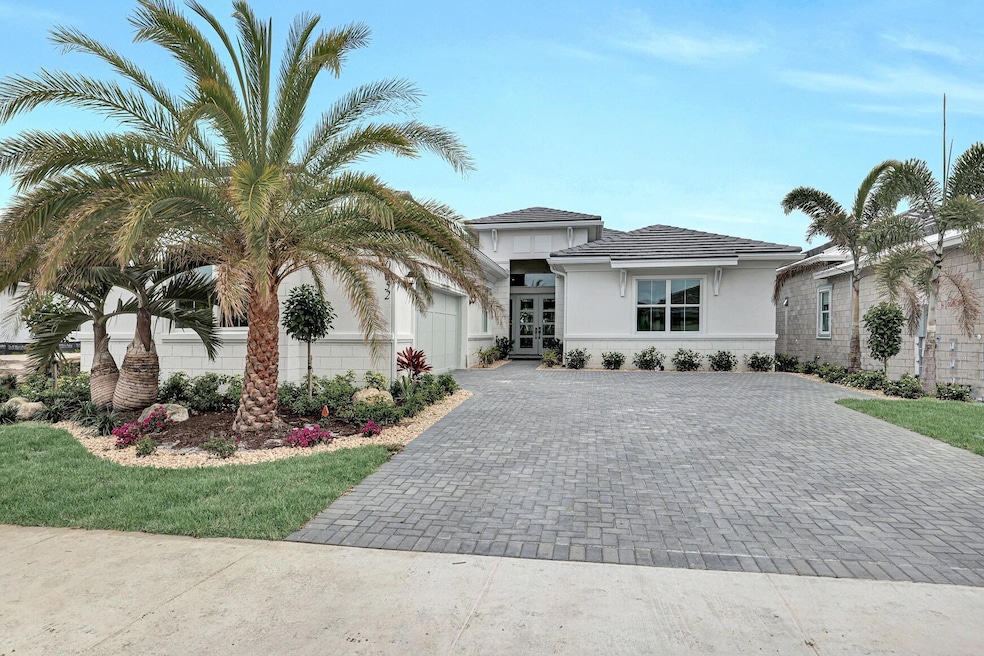
10052 Timber Creek Way Palm Beach Gardens, FL 33412
Avenir NeighborhoodEstimated payment $6,189/month
Highlights
- Community Cabanas
- New Construction
- Clubhouse
- Gated with Attendant
- Senior Community
- Roman Tub
About This Home
This beautiful Shelby home is move-in ready and boasts designer-appointed features and upgraded interior finishes throughout. The desirable eastern rear exposure offers stunning views of the conservation area, ensuring total privacy in the backyard living area, where you can enjoy peaceful mornings as the sun rises. Located in the exclusive, gated Regency community, a premier 55+ neighborhood, this home offers access to a private 20,000+ sq. ft. clubhouse. With a 10-year structural warranty, a 2-year mechanical/plumbing warranty, and a 1-year fit-and-finish warranty, you can enjoy peace of mind in this exceptional home.
Home Details
Home Type
- Single Family
Est. Annual Taxes
- $4,987
Year Built
- Built in 2024 | New Construction
Lot Details
- 7,680 Sq Ft Lot
- Fenced
- Sprinkler System
- Property is zoned PDA(ci
HOA Fees
- $412 Monthly HOA Fees
Parking
- 2 Car Attached Garage
- Garage Door Opener
Home Design
- Concrete Roof
Interior Spaces
- 2,638 Sq Ft Home
- 1-Story Property
- Great Room
- Formal Dining Room
- Den
- Tile Flooring
Kitchen
- Built-In Oven
- Gas Range
- Microwave
- Dishwasher
Bedrooms and Bathrooms
- 3 Bedrooms
- Split Bedroom Floorplan
- Walk-In Closet
- 3 Full Bathrooms
- Dual Sinks
- Roman Tub
- Separate Shower in Primary Bathroom
Laundry
- Laundry Room
- Dryer
- Washer
- Laundry Tub
Home Security
- Home Security System
- Impact Glass
Outdoor Features
- Patio
Utilities
- Central Heating and Cooling System
- Gas Water Heater
- Cable TV Available
Listing and Financial Details
- Assessor Parcel Number 52414210010003140
Community Details
Overview
- Senior Community
- Association fees include common areas, security
- Built by Toll Brothers
- Regency At Avenir Subdivision, Shelby Boca Raton Floorplan
Amenities
- Clubhouse
- Game Room
Recreation
- Tennis Courts
- Community Basketball Court
- Pickleball Courts
- Bocce Ball Court
- Community Cabanas
- Community Pool
- Community Spa
Security
- Gated with Attendant
Map
Home Values in the Area
Average Home Value in this Area
Tax History
| Year | Tax Paid | Tax Assessment Tax Assessment Total Assessment is a certain percentage of the fair market value that is determined by local assessors to be the total taxable value of land and additions on the property. | Land | Improvement |
|---|---|---|---|---|
| 2024 | $4,987 | $75,867 | -- | -- |
| 2023 | $4,342 | $68,970 | $0 | $0 |
| 2022 | $4,296 | $62,700 | $0 | $0 |
| 2021 | $3,916 | $57,000 | $57,000 | $0 |
| 2020 | $3,700 | $52,000 | $52,000 | $0 |
Property History
| Date | Event | Price | Change | Sq Ft Price |
|---|---|---|---|---|
| 07/19/2025 07/19/25 | Price Changed | $979,000 | -2.0% | $363 / Sq Ft |
| 07/01/2025 07/01/25 | For Sale | $999,000 | -- | $370 / Sq Ft |
Similar Homes in Palm Beach Gardens, FL
Source: BeachesMLS
MLS Number: R11075584
APN: 52-41-42-10-01-000-3140
- 10044 Timber Creek Way
- 10051 Timber Creek Way
- 10074 Timber Creek Way
- 10082 Timber Creek Way
- 10096 Timber Creek Way
- 12104 Arbordale Way
- 10111 Timber Creek Way
- 10036 Seagrass Way
- 9985 Timber Creek Way
- 12188 Arbordale Way
- 10125 Driftwood Way
- 9976 Seagrass Way
- 10130 Driftwood Way
- 10064 Driftwood Way
- Isabella Plan at Regency at Avenir - Tradewinds Collection
- Kaley Plan at Regency at Avenir - Tradewinds Collection
- Samantha Plan at Regency at Avenir - Palms Collection
- Lewiston Plan at Regency at Avenir - Tradewinds Collection
- Salerno Plan at Regency at Avenir - Tradewinds Collection
- Shelby Plan at Regency at Avenir - Tradewinds Collection
- 12289 Waterstone Cir
- 10444 Northbrook Cir
- 12325 Frontline Ln
- 12526 Solana Bay Cir
- 9280 Coral Isles Cir
- 10393 Northbrook Cir Unit 10393
- 12420 Nautilus Cir
- 10362 Northbrook Cir
- 12542 Nautilus Cir
- 12421 Banner Ct
- 12466 Solana Bay Cir
- 12719 Nautilus Cir
- 12546 Triumph Ln
- 12711 Nautilus Cir
- 10904 Stellar Cir
- 12597 Nautilus Cir
- 12692 Nautilus Cir
- 10815 Stellar Cir
- 12865 Wingspan Ct
- 9346 Crestview Cir






