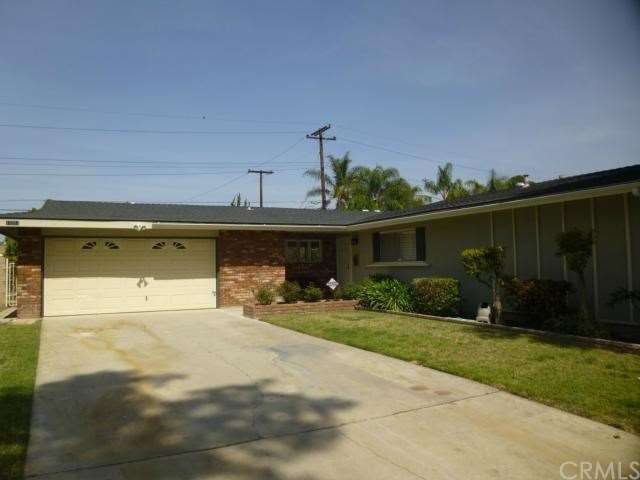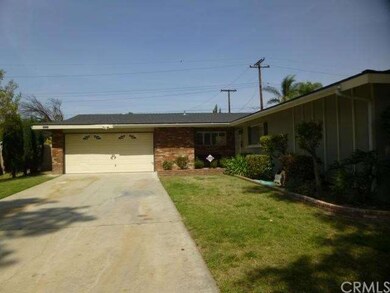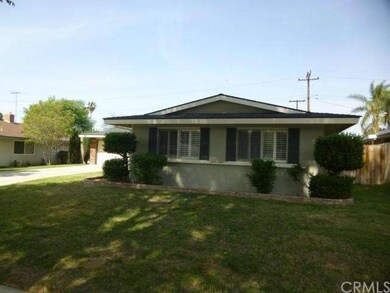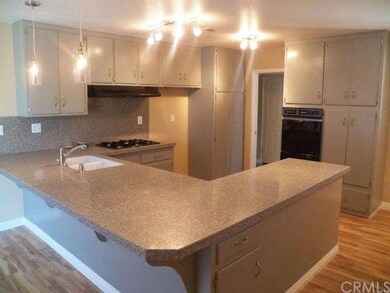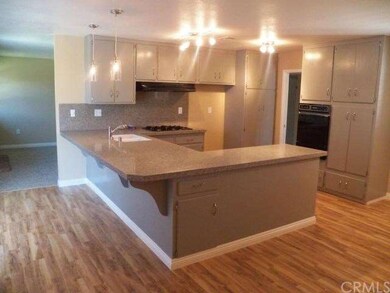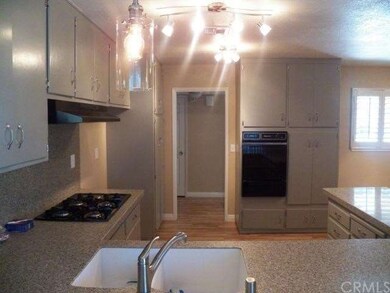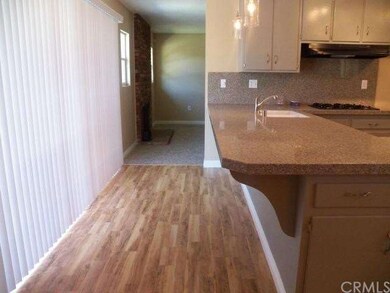
10053 Glenbrook St Riverside, CA 92503
Arlington South NeighborhoodHighlights
- Contemporary Architecture
- Plantation Shutters
- Concrete Porch or Patio
- No HOA
- 1 Car Attached Garage
- Home Security System
About This Home
As of May 2013Welcome to a Turn Key home on a Tree lined street! You will not be disappointed with this remodeled home! Just Move In! Won't last so take a look and see this beauty. New plantation shutters. Remodeled kitchen with granite counter tops and new appliances. Extra large family room kitchen combo for all those family gatherings! New paint and Carpet! Lots of cabinets in garage for him! Close to shopping and freeway. Also walking distance to schools! This is a gem compared to whats on the market now!
Last Agent to Sell the Property
MATCH-IT REALTY License #00977390 Listed on: 03/29/2013
Home Details
Home Type
- Single Family
Est. Annual Taxes
- $3,369
Year Built
- Built in 1964
Lot Details
- 7,405 Sq Ft Lot
- Wood Fence
Parking
- 1 Car Attached Garage
Home Design
- Contemporary Architecture
- Additions or Alterations
- Slab Foundation
- Composition Roof
- Stucco
Interior Spaces
- 1,697 Sq Ft Home
- Plantation Shutters
- Sliding Doors
- Living Room with Fireplace
Flooring
- Carpet
- Laminate
Bedrooms and Bathrooms
- 4 Bedrooms
- All Upper Level Bedrooms
- 2 Full Bathrooms
Laundry
- Laundry Room
- Laundry in Garage
Home Security
- Home Security System
- Carbon Monoxide Detectors
- Fire and Smoke Detector
Outdoor Features
- Concrete Porch or Patio
- Rain Gutters
Additional Features
- More Than Two Accessible Exits
- Central Heating and Cooling System
Community Details
- No Home Owners Association
Listing and Financial Details
- Assessor Parcel Number 234211002
Ownership History
Purchase Details
Home Financials for this Owner
Home Financials are based on the most recent Mortgage that was taken out on this home.Similar Homes in Riverside, CA
Home Values in the Area
Average Home Value in this Area
Purchase History
| Date | Type | Sale Price | Title Company |
|---|---|---|---|
| Grant Deed | $250,000 | First American Title |
Mortgage History
| Date | Status | Loan Amount | Loan Type |
|---|---|---|---|
| Open | $187,500 | New Conventional |
Property History
| Date | Event | Price | Change | Sq Ft Price |
|---|---|---|---|---|
| 07/22/2013 07/22/13 | Rented | $1,695 | -99.3% | -- |
| 07/22/2013 07/22/13 | Under Contract | -- | -- | -- |
| 05/03/2013 05/03/13 | Sold | $250,000 | 0.0% | $147 / Sq Ft |
| 05/03/2013 05/03/13 | For Rent | $1,795 | 0.0% | -- |
| 03/30/2013 03/30/13 | Pending | -- | -- | -- |
| 03/29/2013 03/29/13 | For Sale | $274,900 | -- | $162 / Sq Ft |
Tax History Compared to Growth
Tax History
| Year | Tax Paid | Tax Assessment Tax Assessment Total Assessment is a certain percentage of the fair market value that is determined by local assessors to be the total taxable value of land and additions on the property. | Land | Improvement |
|---|---|---|---|---|
| 2025 | $3,369 | $307,843 | $86,192 | $221,651 |
| 2023 | $3,369 | $295,891 | $82,846 | $213,045 |
| 2022 | $3,293 | $290,090 | $81,222 | $208,868 |
| 2021 | $3,257 | $284,403 | $79,630 | $204,773 |
| 2020 | $3,232 | $281,488 | $78,814 | $202,674 |
| 2019 | $3,172 | $275,969 | $77,269 | $198,700 |
| 2018 | $3,111 | $270,558 | $75,755 | $194,803 |
| 2017 | $3,056 | $265,254 | $74,270 | $190,984 |
| 2016 | $2,861 | $260,054 | $72,814 | $187,240 |
| 2015 | $2,821 | $256,150 | $71,721 | $184,429 |
| 2014 | $2,794 | $251,134 | $70,317 | $180,817 |
Agents Affiliated with this Home
-
ROB MATCHETT
R
Seller's Agent in 2013
ROB MATCHETT
MATCH-IT REALTY
(951) 779-3021
29 Total Sales
Map
Source: California Regional Multiple Listing Service (CRMLS)
MLS Number: IV13054473
APN: 234-211-002
- 9980 Bella Vista Dr
- 10220 Balmoral Ct
- 3233 Saratoga St
- 2886 Mcallister St
- 3065 Shade Tree Ln
- 2945 Myers St
- 2875 Myers St
- 0 Seven Hills Dr Unit IG24212380
- 10269 Seneca Pass
- 2969 Crestwood Place
- 3242 Winnebago Ln
- 3223 Algonquin Ln
- 9539 Hermitage Ln
- 9830 Cleveland Ave
- 0 Vacant Land Unit CV25195566
- 0 Vacant Land Unit IV25136922
- 3625 Ross St
- 3050 Tyler St
- 10616 Portsmouth Ct
- 3535 Banbury Dr Unit 158
