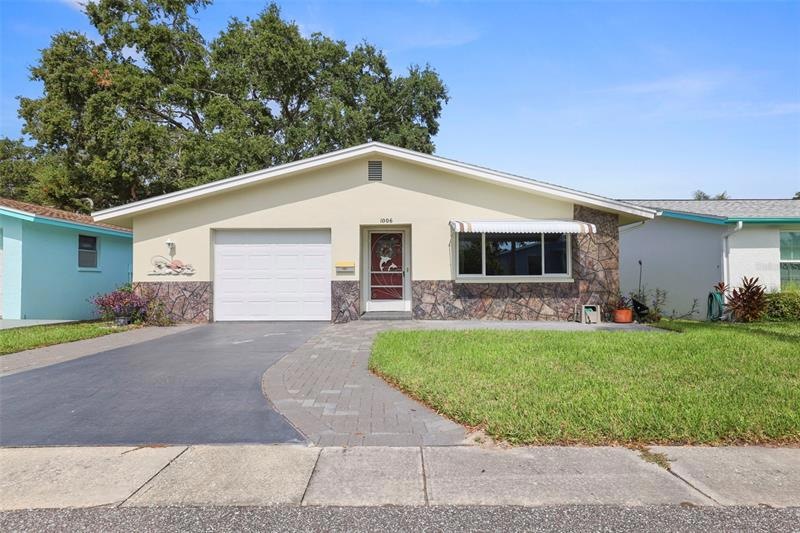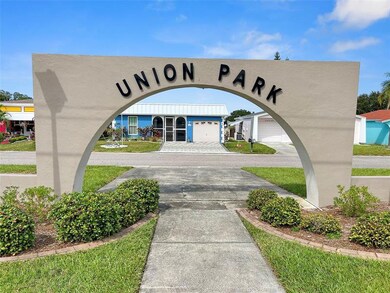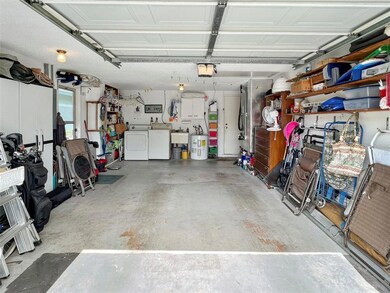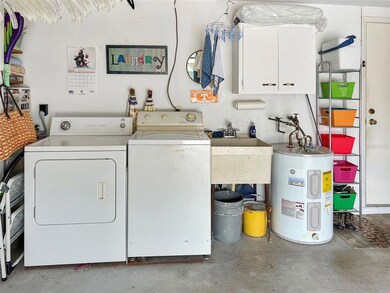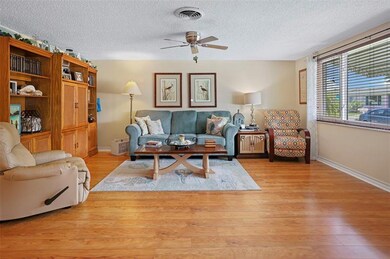
1006 Crane Ct Dunedin, FL 34698
Willow Wood Village NeighborhoodEstimated Value: $277,000 - $598,797
Highlights
- Senior Community
- Community Pool
- 1 Car Attached Garage
- Clubhouse
- Front Porch
- Walk-In Closet
About This Home
As of November 2022Union Park Villas is a highly desirable, very active 55+ community. This wonderful home in Dunedin offers 2bedrooms/2bath/1 car over sized garage/ 1072 SF. Laminate in the main areas and carpet in the bedrooms. Open kitchen with newer appliances, Refrigerator/Oven 1yr, Dishwasher 3yr. Two full bathrooms make it convenient when guests come to visit. Updated shower in the guest bath. The living room/dining room combo is open and spacious. Union Park offers a community pool, bingo, dominoes, pool table, shuffleboard and a monthly party. The $202/month HOA fees covers water, sewer, trash (twice a week), grounds maintenance and paints the exterior of your home every 8 years. Close to restaurants, shopping, Dunedin Fine Art Center, and the beaches. Schedule your showing today!
Last Agent to Sell the Property
CHARLES RUTENBERG REALTY INC License #3163536 Listed on: 10/13/2022

Home Details
Home Type
- Single Family
Est. Annual Taxes
- $2,098
Year Built
- Built in 1974
Lot Details
- 2,701 Sq Ft Lot
- Lot Dimensions are 46x59
- South Facing Home
HOA Fees
- $202 Monthly HOA Fees
Parking
- 1 Car Attached Garage
- Garage Door Opener
- Driveway
- Open Parking
Home Design
- Slab Foundation
- Shingle Roof
- Block Exterior
- Stucco
Interior Spaces
- 1,072 Sq Ft Home
- 1-Story Property
- Ceiling Fan
- Blinds
- Combination Dining and Living Room
Kitchen
- Range
- Dishwasher
Flooring
- Carpet
- Laminate
Bedrooms and Bathrooms
- 2 Bedrooms
- Walk-In Closet
- 2 Full Bathrooms
Laundry
- Laundry in Garage
- Dryer
- Washer
Outdoor Features
- Front Porch
Utilities
- Central Heating and Cooling System
- Thermostat
- Electric Water Heater
Listing and Financial Details
- Down Payment Assistance Available
- Visit Down Payment Resource Website
- Tax Lot 116
- Assessor Parcel Number 35-28-15-93429-000-1160
Community Details
Overview
- Senior Community
- Association fees include community pool, ground maintenance, pool maintenance, sewer, trash, water
- Sally Huebner Association, Phone Number (810) 360-8043
- Union Park Villas Unrec Subdivision
- Association Owns Recreation Facilities
- Rental Restrictions
Amenities
- Clubhouse
Recreation
- Community Pool
Ownership History
Purchase Details
Purchase Details
Home Financials for this Owner
Home Financials are based on the most recent Mortgage that was taken out on this home.Purchase Details
Purchase Details
Similar Homes in the area
Home Values in the Area
Average Home Value in this Area
Purchase History
| Date | Buyer | Sale Price | Title Company |
|---|---|---|---|
| Riotto Jacqueline Anne | $605,000 | Integrity Title & Guaranty | |
| Collins-Simpson Valerie | $266,100 | Integrity Title & Guaranty | |
| Rhyne Myron Reid | $28,833 | Anclote Title Services Inc | |
| Rhyne Myron Reid | $28,833 | Anclote Title Services Inc | |
| Rhyne Myron Reid | $28,833 | Anclote Title Services Inc | |
| Roller Paul | $59,300 | -- |
Mortgage History
| Date | Status | Borrower | Loan Amount |
|---|---|---|---|
| Previous Owner | Roller Sharon | $25,300 |
Property History
| Date | Event | Price | Change | Sq Ft Price |
|---|---|---|---|---|
| 11/21/2022 11/21/22 | Sold | $266,100 | +0.4% | $248 / Sq Ft |
| 10/14/2022 10/14/22 | Pending | -- | -- | -- |
| 10/13/2022 10/13/22 | For Sale | $265,000 | -- | $247 / Sq Ft |
Tax History Compared to Growth
Tax History
| Year | Tax Paid | Tax Assessment Tax Assessment Total Assessment is a certain percentage of the fair market value that is determined by local assessors to be the total taxable value of land and additions on the property. | Land | Improvement |
|---|---|---|---|---|
| 2024 | $3,632 | $234,190 | $110,757 | $123,433 |
| 2023 | $3,632 | $207,217 | $99,773 | $107,444 |
| 2022 | $2,147 | $160,954 | $79,604 | $81,350 |
| 2021 | $2,098 | $153,741 | $0 | $0 |
| 2020 | $1,870 | $129,661 | $0 | $0 |
| 2019 | $1,710 | $116,428 | $37,540 | $78,888 |
| 2018 | $1,514 | $97,377 | $0 | $0 |
| 2017 | $1,227 | $66,558 | $0 | $0 |
| 2016 | $1,211 | $70,994 | $0 | $0 |
| 2015 | $1,022 | $50,730 | $0 | $0 |
| 2014 | $1,061 | $53,474 | $0 | $0 |
Agents Affiliated with this Home
-
Lisa Povlow

Seller's Agent in 2022
Lisa Povlow
CHARLES RUTENBERG REALTY INC
(727) 424-6219
3 in this area
35 Total Sales
-
Dawn Chatwood
D
Buyer's Agent in 2022
Dawn Chatwood
COLDWELL BANKER REALTY
(727) 204-8387
2 in this area
7 Total Sales
Map
Source: Stellar MLS
MLS Number: U8179064
APN: 35-28-15-93429-000-1160
- 26 Concord Dr
- 51 Lexington Dr
- 34 Concord Dr
- 211 Somerset Cir N
- 152 Chelsea Ct
- 80 Squire Ct
- 223 Somerset Cir N
- 1211 Penny Ct
- 1103 Coral Ln
- 1126 Tarridon Ct
- 1390 Oak Hill Dr Unit 206
- 149 Sky Loch Dr E
- 1408 Millstream Ln Unit 206
- 1573 Cumberland Ln
- 889 Sky Loch Dr S
- 2075 Plateau Rd
- 1159 Montrose Place Unit 1665
- 883 Sky Loch Dr S
- 1122 Montrose Place Unit 1713
- 1435 Millstream Ln Unit 202
- 1006 Crane Ct
- 1008 Crane Ct
- 1004 Crane Ct
- 1007 Sandpiper Ct Unit A5
- 1007 Sandpiper Ct
- 1009 Sandpiper Ct
- 1010 Crane Ct
- 1005 Sandpiper Ct
- 1002 Crane Ct
- 1011 Sandpiper Ct
- 1007 Crane Ct
- 1009 Crane Ct
- 1012 Crane Ct
- 1003 Sandpiper Ct
- 1005 Crane Ct
- 1000 Crane Ct
- 1011 Crane Ct
- 1003 Crane Ct
- 1013 Sandpiper Ct
- 1001 Sandpiper Ct
