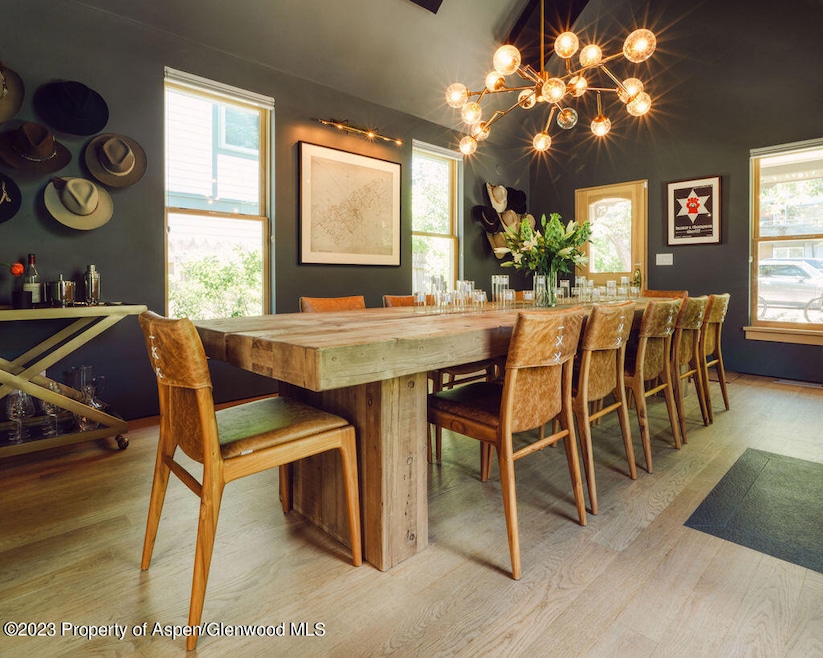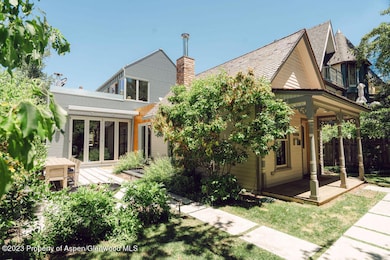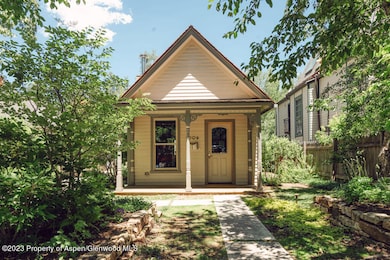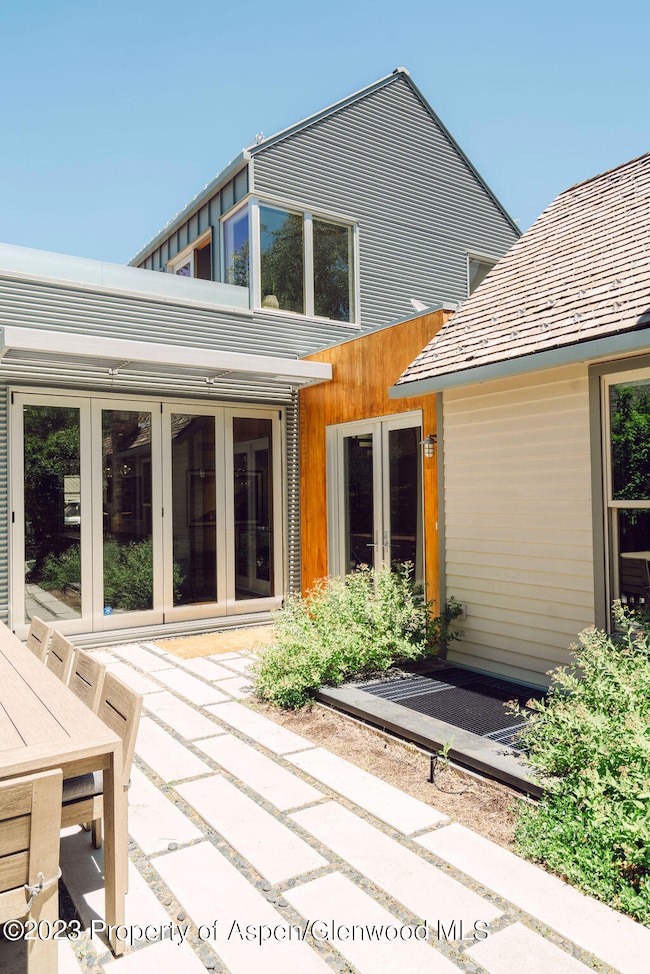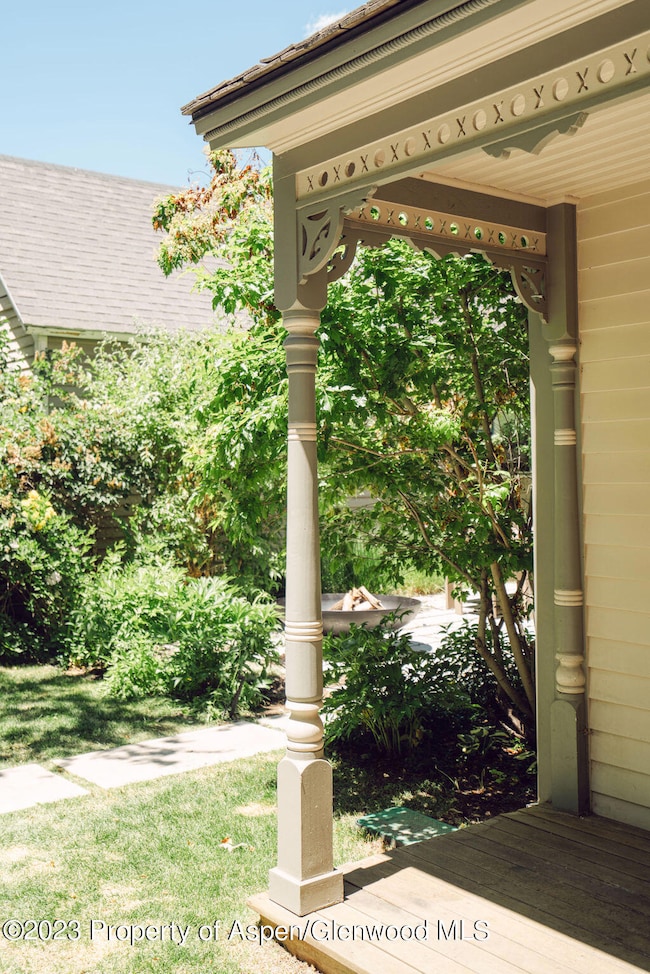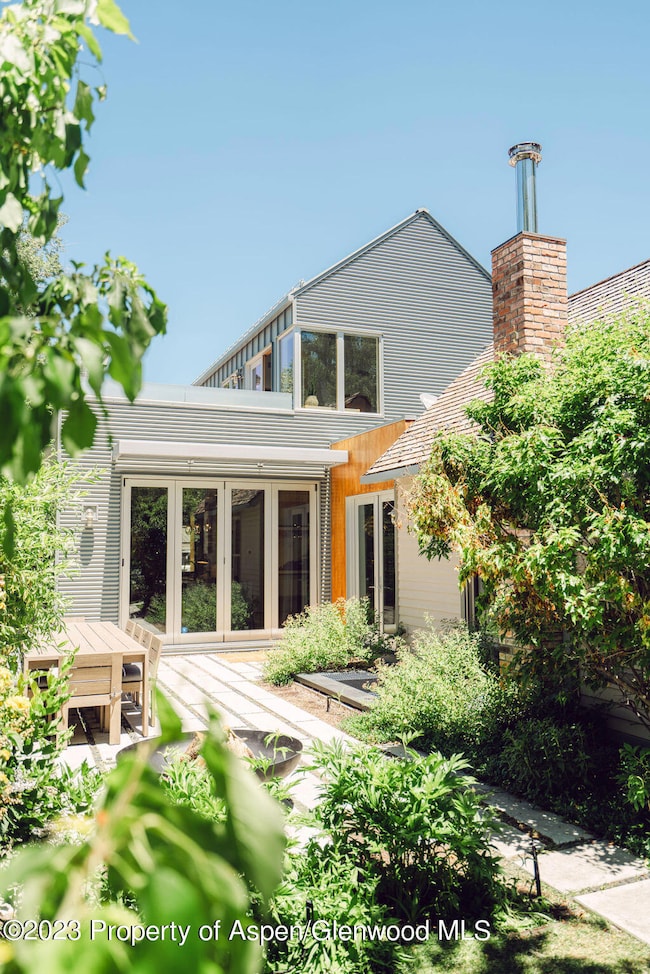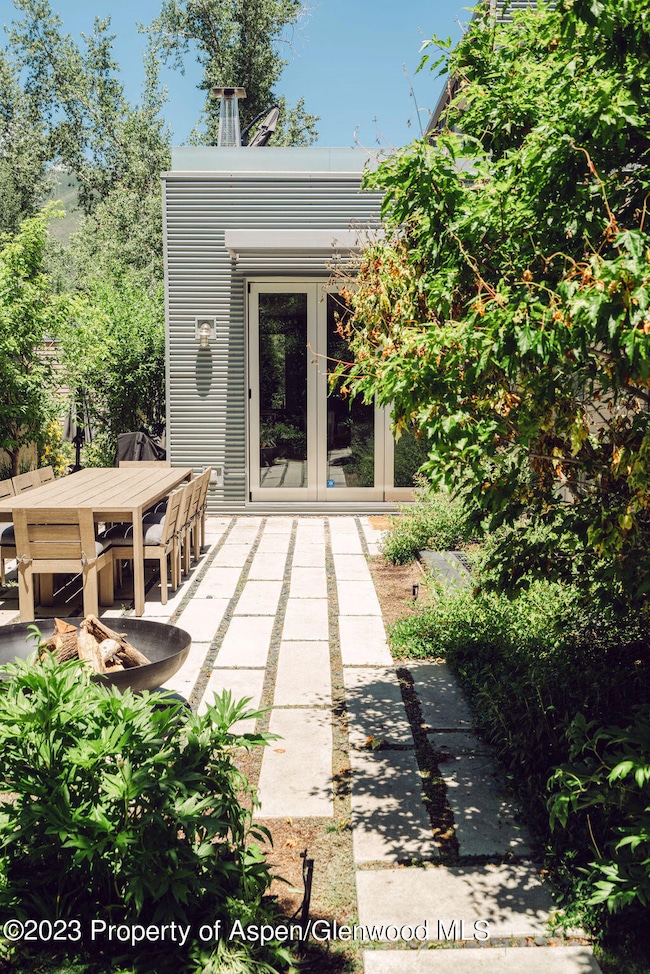Highlights
- Concierge
- Spa
- Loft
- Aspen Middle School Rated A-
- Contemporary Architecture
- 5-minute walk to Glory Hole Park
About This Home
Designed by award-winning architects, this exceptional 3,064 sq ft four-bedroom, three-full bathroom, two-half bathroom Aspen home sleeps eight, and has been featured in multiple lifestyle and architectural magazines. Only a five-minute walk to the Silver Queen Gondola and to the heart of Aspen's core for dining, shopping, galleries, and incredible music venues, this stunning downtown home seamlessly combines a historic 1888 miner's cabin and a new three-story addition with Scandinavian-inspired construction.
Thoughtfully designed rooms blend modern style with a touch of local flair, offering you a sanctuary to relax or play. The seamless blend of indoor and outdoor spaces provides a luxurious experience where the boundaries between nature and comfort blur, offering a harmonious connection to the environment. Original art from both historic artists and current creators adds beautiful sophistication inside. The master bedroom offers a breathtaking panorama of Aspen Mountain, providing a serene and picturesque retreat. The property boasts a welcoming patio equipped with a gas grill and an outdoor dining table and hot tub perfect for enjoying Aspen's natural beauty in comfort.
With an exceptional list of vendors and services, this Aspen home offers
access to Aspen's top chefs, sommeliers, yoga and fitness instructors, masseuses, and concierge services helping ensure your stay is nothing short of extraordinary. Whether you seek insider tips for exploring the hidden gems of Aspen, or wish to arrange a private excursion, we are dedicated to creating cherished memories that will last a lifetime.
Listing Agent
Coldwell Banker Mason Morse-Aspen Brokerage Phone: (970) 925-7000 License #FA.100091029 Listed on: 06/18/2024

Home Details
Home Type
- Single Family
Est. Annual Taxes
- $27,852
Year Built
- Built in 1888
Lot Details
- 4,345 Sq Ft Lot
- South Facing Home
- Southern Exposure
- Property is in excellent condition
Parking
- 2 Parking Spaces
Home Design
- Contemporary Architecture
- Victorian Architecture
Interior Spaces
- 3,064 Sq Ft Home
- 3-Story Property
- Gas Fireplace
- Living Room
- Dining Room
- Loft
- Laundry Room
- Property Views
Bedrooms and Bathrooms
- 4 Bedrooms
Outdoor Features
- Spa
- Patio
- Fire Pit
- Outdoor Grill
Utilities
- Forced Air Heating and Cooling System
- Wi-Fi Available
Listing and Financial Details
- Residential Lease
Community Details
Amenities
- Concierge
Recreation
- Snow Removal
Pet Policy
- Only Owners Allowed Pets
Map
Source: Aspen Glenwood MLS
MLS Number: 184232
APN: R000884
- 1024 E Cooper Ave Unit 8
- 939 E Cooper Ave Unit B
- 980 E Hyman Ave Unit 3
- 1039 E Cooper Ave Unit 1A
- 901 E Hyman Ave Unit 4
- 901 E Hyman Ave Unit 14
- 935 E Hopkins Ave
- 927 E Durant Ave Unit 3
- 990 E Hopkins Ave Unit 8
- 940 Waters Ave Unit 209
- 940 Waters Ave Unit 201
- 1050 Waters Ave Unit 9
- 926 Waters Ave Unit 203
- 1195 E Cooper Ave Unit A
- 1024 E Hopkins Ave Unit 16
- 100 Park Ave
- 250 S Original St Unit B
- 979 Queen St
- 800 E Hopkins Ave Unit A1
- 800 E Hopkins Ave Unit A3
- 1001 E Cooper Ave Unit 2
- 1001 E Cooper Ave Unit 1
- 1001 E Cooper Ave Unit 4
- 1007 E Hyman Ave Unit 7
- 1007 E Hyman Ave Unit 1
- 1007 E Hyman Ave Unit 6
- 1024 E Cooper Ave Unit 3
- 1015 E Hyman Ave Unit 2
- 945 E Cooper Ave Unit D
- 922 E Cooper Ave
- 1006 E Hyman Ave Unit B
- 910 E Cooper Ave
- 1039 E Cooper Ave Unit ID1014107P
- 1034 E Cooper Ave Unit 16A
- 1034 E Cooper Ave Unit 4A
- 1034 E Cooper Ave Unit 26A
- 1034 E Cooper Ave Unit 5A
- 1034 E Cooper Ave Unit 10A
- 1034 E Cooper Ave Unit 24A
- 1018 E Hyman Ave Unit 1
