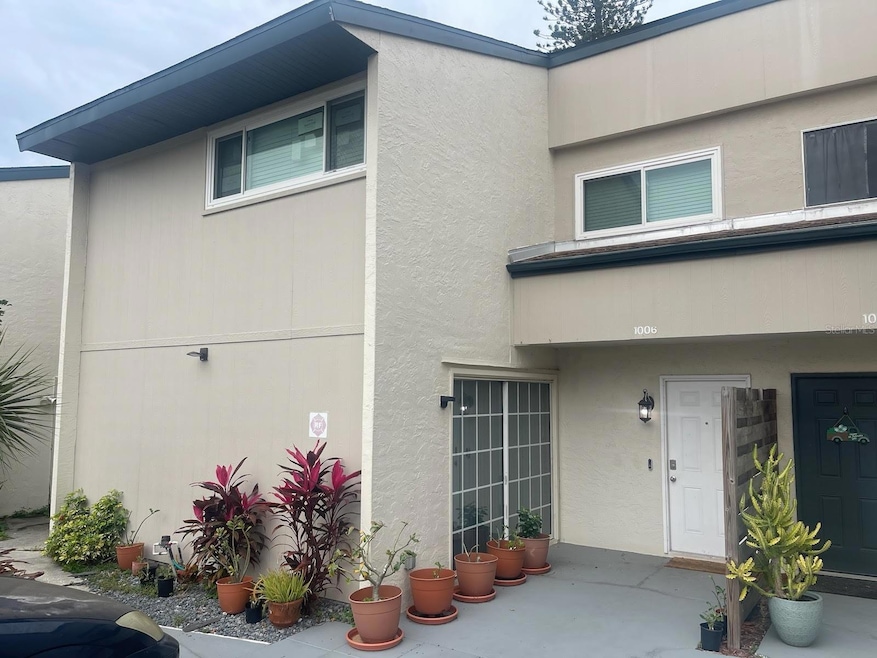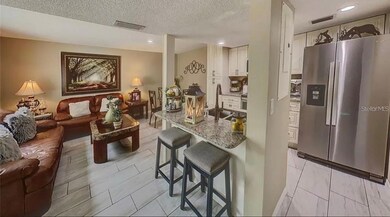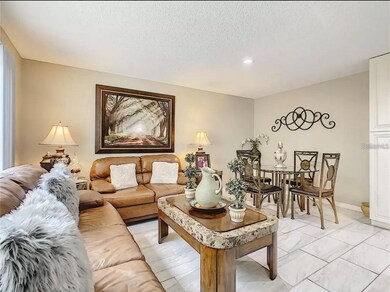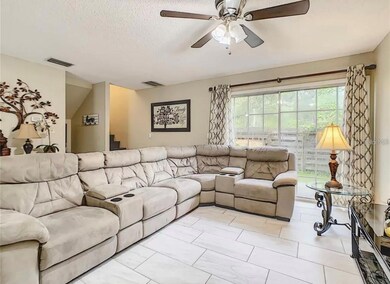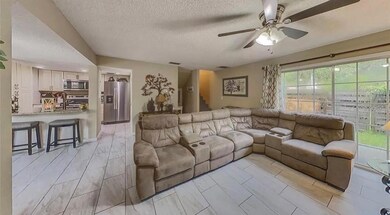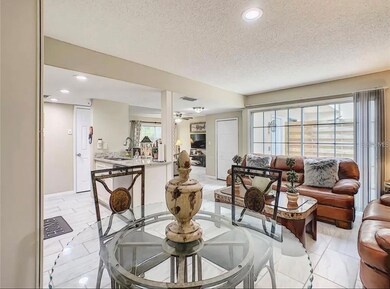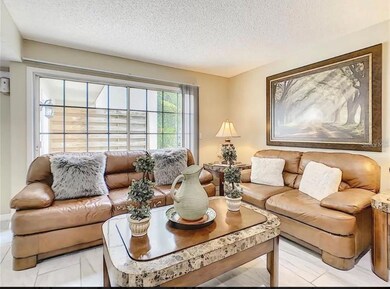1006 Longfellow Ct Unit 176C Sarasota, FL 34243
Highlights
- 16.25 Acre Lot
- Wood Flooring
- Community Pool
- Open Floorplan
- Stone Countertops
- Tennis Courts
About This Home
Welcome to your new home! This stunning, freshly updated townhouse is ready to welcome you. Situated in a vibrant community, this rental unit offers a perfect blend of comfort, convenience, and contemporary living. This townhouse features a spacious layout spread across three bedrooms, ideal for families or those seeking extra space for guests or a home office. Revel in modern aesthetics with fresh updates throughout, including newly renovated bathrooms and stylish fixtures that elevate the ambiance. Natural light floods the living spaces, creating a warm and inviting atmosphere perfect for relaxation or entertaining. The fully equipped kitchen boasts modern stainless appliances, ample storage, and sleek countertops, making cooking a joy. Step outside to your private patio, ideal for morning coffees, evening relaxation, or entertaining guests on sunny days. Enjoy the convenience of a great neighborhood with easy access to amenities, shopping centers, schools, parks, and major transportation routes. Take advantage of community amenities such as a swimming pool, fitness center, or clubhouse, adding value to your lifestyle and providing opportunities for relaxation and recreation. Additional details include three bedrooms, two and a half bathrooms, assigned parking space, and pet-friendly options available (subject to approval). Tenants are responsible for utilities. Don't miss out on the opportunity to make this beautifully updated townhouse your new home sweet home!
Listing Agent
RE/MAX ALLIANCE GROUP Brokerage Phone: 941-954-5454 License #0681592 Listed on: 07/10/2025

Condo Details
Home Type
- Condominium
Est. Annual Taxes
- $1,218
Year Built
- Built in 1979
Lot Details
- East Facing Home
- Fenced
- Irrigation Equipment
Home Design
- Entry on the 1st floor
Interior Spaces
- 1,408 Sq Ft Home
- 1-Story Property
- Open Floorplan
- Ceiling Fan
- Blinds
- Family Room Off Kitchen
- Living Room
- Dining Room
- Laundry in unit
Kitchen
- Range
- Dishwasher
- Stone Countertops
- Solid Wood Cabinet
Flooring
- Wood
- Ceramic Tile
Bedrooms and Bathrooms
- 3 Bedrooms
- Primary Bedroom Upstairs
Parking
- Guest Parking
- Assigned Parking
Outdoor Features
- Exterior Lighting
Schools
- Florine J. Abel Elementary School
- Electa Arcotte Lee Magnet Middle School
- Southeast High School
Utilities
- Central Heating and Cooling System
- Electric Water Heater
- Cable TV Available
Listing and Financial Details
- Residential Lease
- Security Deposit $2,500
- Property Available on 3/1/24
- The owner pays for grounds care, pool maintenance, trash collection
- 12-Month Minimum Lease Term
- $100 Application Fee
- Assessor Parcel Number 6617728503
Community Details
Overview
- Property has a Home Owners Association
- John Lindsay Association, Phone Number (941) 348-4580
- Shadybrook Village Condo Community
- Shadybrook Village Condo Cb3/68 Amd Or Subdivision
Recreation
- Tennis Courts
- Community Pool
Pet Policy
- Pets up to 40 lbs
- Pet Size Limit
- 1 Pet Allowed
- $250 Pet Fee
Map
Source: Stellar MLS
MLS Number: A4658556
APN: 66177-2850-3
- 1052 Longfellow Cir
- 1190 Longfellow Way Unit 135-C
- 1125 Longfellow Way Unit 125B
- 6860 Whitman Ct Unit 32B
- 1112 Longfellow Rd
- 940 Byron Ct Unit 17
- 927 Byron Ln Unit 13-B
- 1143 Longfellow Rd
- 1147 Longfellow Rd Unit 157C
- 1004 Magellan Dr
- 1117 Angela Maria Rd
- 1219 70th Dr E
- 1320 Magellan Dr
- 911 Wee Burn Place
- 6916 Waverly St
- 722 65th Ave E
- 928 Cypress Wood Ln
- 813 Cypress Wood Ln
- 711 64th Avenue Dr E
- 1619 Suponic Ave
- 1127 de Leo Dr
- 804 Pennsylvania Way
- 1284 Hidden Cir
- 7036 13th St E
- 711 Whitfield Ave
- 626 Chevy Chase Dr
- 902 Plum Tree Ln
- 481 Magellan Dr
- 514 61st Avenue Terrace E
- 7316 Caladesia Dr
- 283 Apricot St
- 508 65th Ave W
- 403 Diamond Head Dr
- 331 Mendez Dr
- 804 67th Avenue Terrace W
- 362 Mcarthur Ave
- 6710 8th St Ct W
- 808 65th Ave W
- 1011 67th Avenue Dr W
- 1004 57th Avenue Place E
