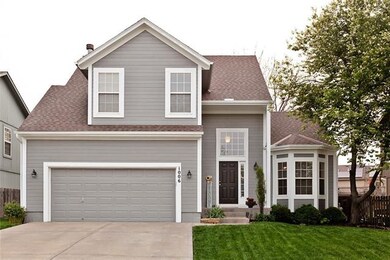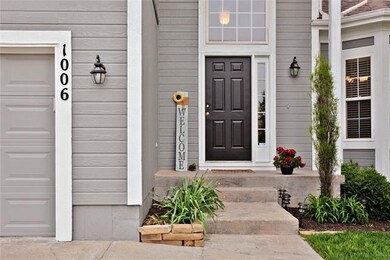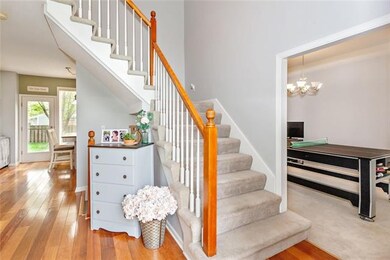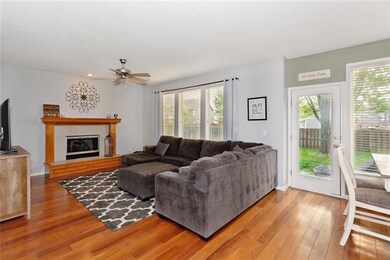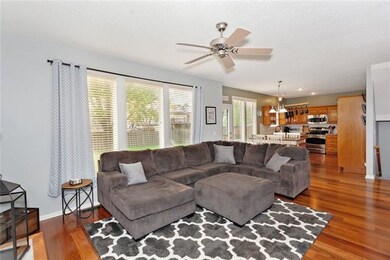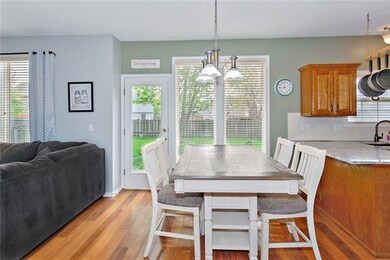
1006 N Clinton St Olathe, KS 66061
Estimated Value: $366,000 - $390,000
Highlights
- Vaulted Ceiling
- Traditional Architecture
- Whirlpool Bathtub
- Summit Trail Middle School Rated A
- Wood Flooring
- Great Room with Fireplace
About This Home
As of June 2021Beautifully updated home ready for new owner. 3 bedroom 2.5 bath 2 story home with open floorplan and formal dining. All new exterior and interior paint. New hardwoods on main. Updated hardware and granite in kitchen. Stainless appliances. Large master bedroom suite with jetted soaking tub separate shower and walk in closet. Large basement for storage or easily finished for additional living space. Very well maintained by original owner. Neighborhood park nearby, easy highway access and close to schools & shopping. Please submit all offers by Sunday at 3pm.
Last Agent to Sell the Property
Platinum Realty LLC License #SP00223093 Listed on: 04/30/2021

Home Details
Home Type
- Single Family
Est. Annual Taxes
- $3,545
Year Built
- Built in 1999
Lot Details
- 6,098 Sq Ft Lot
- West Facing Home
HOA Fees
- $15 Monthly HOA Fees
Parking
- 2 Car Attached Garage
- Inside Entrance
- Front Facing Garage
Home Design
- Traditional Architecture
- Frame Construction
- Composition Roof
Interior Spaces
- 1,782 Sq Ft Home
- Vaulted Ceiling
- Ceiling Fan
- Wood Burning Fireplace
- Gas Fireplace
- Thermal Windows
- Great Room with Fireplace
- Formal Dining Room
- Fire and Smoke Detector
- Laundry on main level
Kitchen
- Breakfast Room
- Electric Oven or Range
- Recirculated Exhaust Fan
- Dishwasher
- Disposal
Flooring
- Wood
- Carpet
Bedrooms and Bathrooms
- 3 Bedrooms
- Walk-In Closet
- Whirlpool Bathtub
Basement
- Basement Fills Entire Space Under The House
- Sump Pump
Outdoor Features
- Enclosed patio or porch
- Playground
Schools
- Fairview Elementary School
- Olathe Northwest High School
Additional Features
- City Lot
- Forced Air Heating and Cooling System
Community Details
- Association fees include management
- Brookfield Park Subdivision
Listing and Financial Details
- Assessor Parcel Number Dp06550000 0147
Ownership History
Purchase Details
Home Financials for this Owner
Home Financials are based on the most recent Mortgage that was taken out on this home.Purchase Details
Similar Homes in Olathe, KS
Home Values in the Area
Average Home Value in this Area
Purchase History
| Date | Buyer | Sale Price | Title Company |
|---|---|---|---|
| Egan Sean Michael | -- | Continental Title Company | |
| Brooks Michelle Lynn | -- | None Available |
Mortgage History
| Date | Status | Borrower | Loan Amount |
|---|---|---|---|
| Open | Egan Sean Michael | $306,058 | |
| Previous Owner | Brooks Christopher W | $19,000 | |
| Previous Owner | Brooks Christopher W | $203,425 | |
| Previous Owner | Brooks Christopher W | $185,250 |
Property History
| Date | Event | Price | Change | Sq Ft Price |
|---|---|---|---|---|
| 06/11/2021 06/11/21 | Sold | -- | -- | -- |
| 05/02/2021 05/02/21 | Pending | -- | -- | -- |
| 04/30/2021 04/30/21 | For Sale | $289,900 | -- | $163 / Sq Ft |
Tax History Compared to Growth
Tax History
| Year | Tax Paid | Tax Assessment Tax Assessment Total Assessment is a certain percentage of the fair market value that is determined by local assessors to be the total taxable value of land and additions on the property. | Land | Improvement |
|---|---|---|---|---|
| 2024 | $4,496 | $40,089 | $6,929 | $33,160 |
| 2023 | $4,332 | $37,847 | $6,301 | $31,546 |
| 2022 | $4,344 | $36,869 | $5,733 | $31,136 |
| 2021 | $3,570 | $28,922 | $5,214 | $23,708 |
| 2020 | $3,545 | $28,462 | $5,214 | $23,248 |
| 2019 | $3,378 | $26,956 | $4,993 | $21,963 |
| 2018 | $3,241 | $25,692 | $4,336 | $21,356 |
| 2017 | $3,175 | $24,910 | $4,336 | $20,574 |
| 2016 | $2,787 | $22,460 | $3,792 | $18,668 |
| 2015 | $2,675 | $21,574 | $3,792 | $17,782 |
| 2013 | -- | $21,724 | $3,792 | $17,932 |
Agents Affiliated with this Home
-
Chris Guerrero

Seller's Agent in 2021
Chris Guerrero
Platinum Realty LLC
(913) 449-5178
43 in this area
138 Total Sales
-
Wendy Sloup

Seller Co-Listing Agent in 2021
Wendy Sloup
Platinum Realty LLC
(888) 220-0988
17 in this area
67 Total Sales
-
Justin Gifford
J
Buyer's Agent in 2021
Justin Gifford
Real Broker, LLC-MO
(816) 863-4460
1 in this area
32 Total Sales
Map
Source: Heartland MLS
MLS Number: 2317217
APN: DP06550000-0147
- 1033 N Clinton St
- 944 N Pine St
- 1084 W Cothrell St
- 11588 S Houston St
- 12655 S Clinton St
- 12557 S Crest Dr
- 612 N Logan St
- 510 N Lincoln St
- 423 N Walnut St
- 15609 S Annie #4402 St
- 537 N Stevenson St
- 21605 W 122nd Terrace
- 12316 S Prairie Creek Rd
- 520 E 125th Terrace
- 1415 W Prairie Ct
- 12310 S Prairie Creek Rd
- 715 N Hamilton St
- 12304 S Prairie Creek Rd
- 21533 W 122nd St
- 12184 S Tallgrass Dr
- 1006 N Clinton St
- 1008 N Clinton St
- 1004 N Clinton St
- 1002 N Clinton St
- 1010 N Clinton St
- 1043 N Logan St
- 1037 N Logan St
- 1047 N Logan St
- 1039 N Logan St
- 1000 N Clinton St
- 993 N Clinton St
- 1005 N Clinton St
- 1035 N Logan St
- 1014 N Clinton St
- 1053 N Logan St
- 833 W Layton St
- 1009 N Clinton St
- 843 W Layton St
- 860 W Layton St
- 1018 N Clinton St

