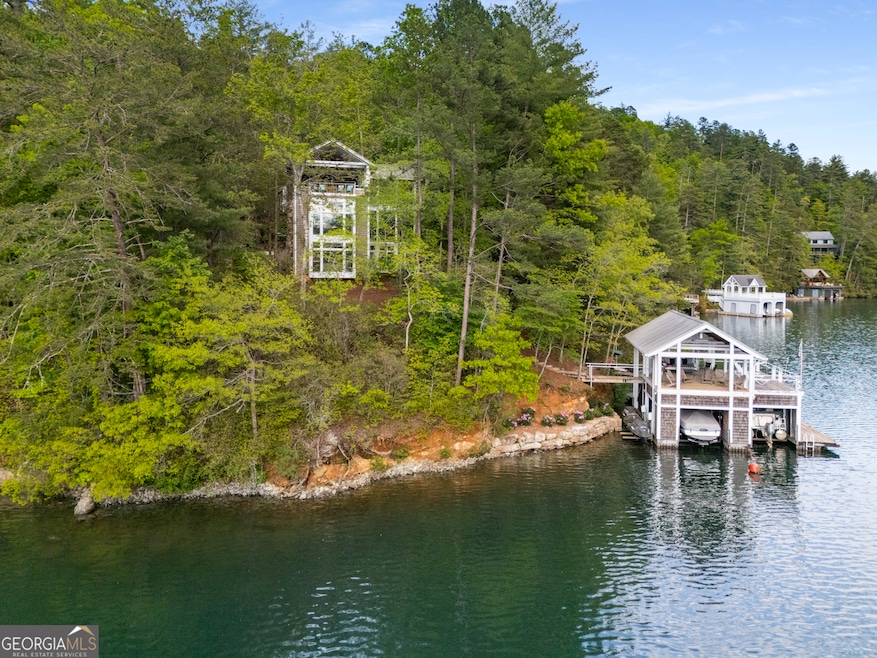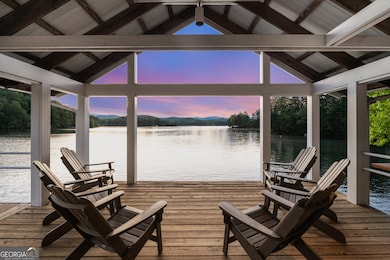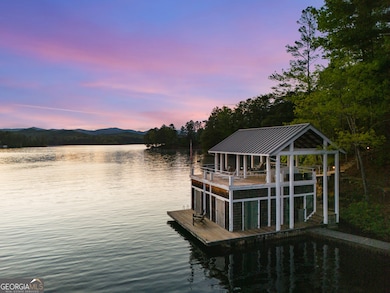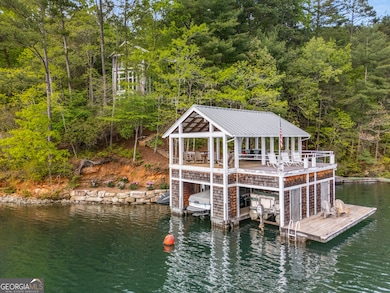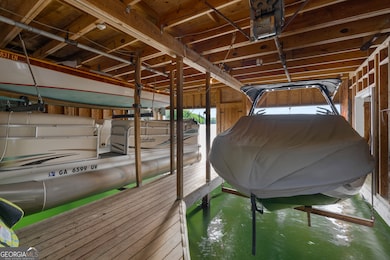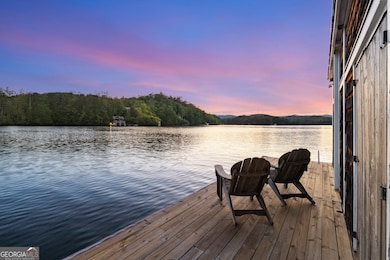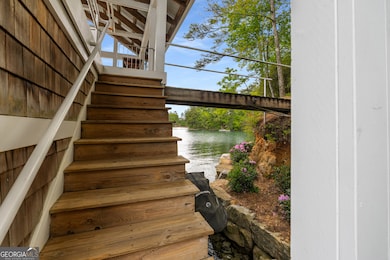Estimated payment $24,590/month
Highlights
- Boathouse
- Lake Front
- Deep Water Access
- Marina
- 2 Boat Docks
- Second Kitchen
About This Home
Absolutely breathtaking big water, sunset mountain views from this Lake Burton waterfront architect's home. Located down a meandering gravel road, 1006 Perrin Cove is a private, contemporary lake camp-style property where relaxed elegance invites you to sit back and enjoy the views. Approach the property from the main Lake Burton channel to the South end of the lake. The 2-stall, 2-story boathouse offers ample space for a large wakeboard boat, pontoon boat, electric wooden boat and two jet ski lifts with matching Sea-doo jet skis all negotiable with the sale of the property. Upstairs, enjoy idyllic sunset views from the covered upper deck. A gangway leads to meandering landscaped grounds up to the stately Cape Cod-style home. Step inside to the main living space with a combined kitchen, living room offering beamed maple ceilings and a contemporary style. Off of the kitchen, find a spacious screened porch that's a wonderful place to relax and enjoy the lake views. Downstairs, find a primary bedroom suite and guest suite both offering views of the lake. Upstairs, in the main portion of the house, find another guest bedroom suite along with multiple outdoor living spaces one complete with an outdoor masonry fireplace and wet bar. Connecting the main portion of the house with the original lake cottage is a recreational room breezeway with four garage doors. In the original cottage, find an additional living room, kitchenette, laundry room, 4 bedrooms, a bunk room and two shared bathrooms. Bring your creative vision to renovate the kitchen and bathrooms or enjoy the living space just like it is. Located towards the end of Perrin Cove Rd with one of the best views of the 4th of July Fireworks on the lake! Shown by Appointment Only. Please, no drive by's.
Home Details
Home Type
- Single Family
Est. Annual Taxes
- $3,581
Year Built
- Built in 1996
Lot Details
- 0.63 Acre Lot
- Lake Front
- Chain Link Fence
- Private Lot
- Sloped Lot
- Sprinkler System
- Wooded Lot
- Garden
Property Views
- Lake
- Mountain
Home Design
- Cape Cod Architecture
- Contemporary Architecture
- Pillar, Post or Pier Foundation
- Slab Foundation
- Metal Roof
- Wood Siding
Interior Spaces
- 4,020 Sq Ft Home
- 3-Story Property
- Bookcases
- Beamed Ceilings
- Vaulted Ceiling
- Ceiling Fan
- Fireplace Features Masonry
- Entrance Foyer
- Family Room with Fireplace
- 3 Fireplaces
- Living Room with Fireplace
- Dining Room Seats More Than Twelve
- Game Room
- Screened Porch
Kitchen
- Second Kitchen
- Breakfast Bar
- Walk-In Pantry
- Built-In Oven
- Cooktop
- Dishwasher
- Kitchen Island
- Solid Surface Countertops
Flooring
- Wood
- Carpet
Bedrooms and Bathrooms
- Fireplace in Primary Bedroom
- Walk-In Closet
- Double Vanity
- Separate Shower
Laundry
- Laundry Room
- Dryer
- Washer
Finished Basement
- Partial Basement
- Exterior Basement Entry
- Finished Basement Bathroom
- Natural lighting in basement
Parking
- Parking Accessed On Kitchen Level
- Guest Parking
Outdoor Features
- Deep Water Access
- Boathouse
- 2 Boat Docks
- Dock Rights
- Deck
- Patio
- Outdoor Fireplace
- Separate Outdoor Workshop
Schools
- Rabun County Primary/Elementar Elementary School
- Rabun County Middle School
- Rabun County High School
Utilities
- Forced Air Zoned Heating and Cooling System
- Heating System Uses Wood
- Underground Utilities
- 220 Volts
- Propane
- Well
- Septic Tank
- High Speed Internet
- Phone Available
Community Details
Overview
- No Home Owners Association
- Lake Burton Subdivision
- Community Lake
Recreation
- Marina
Map
Home Values in the Area
Average Home Value in this Area
Tax History
| Year | Tax Paid | Tax Assessment Tax Assessment Total Assessment is a certain percentage of the fair market value that is determined by local assessors to be the total taxable value of land and additions on the property. | Land | Improvement |
|---|---|---|---|---|
| 2024 | $3,581 | $223,107 | $0 | $223,107 |
| 2023 | $3,461 | $189,096 | $0 | $189,096 |
| 2022 | $3,262 | $178,204 | $0 | $178,204 |
| 2021 | $2,983 | $159,070 | $0 | $159,070 |
| 2020 | $2,919 | $150,491 | $0 | $150,491 |
| 2019 | $2,940 | $150,491 | $0 | $150,491 |
| 2018 | $2,950 | $150,491 | $0 | $150,491 |
| 2017 | $2,829 | $150,491 | $0 | $150,491 |
| 2016 | $2,837 | $150,491 | $0 | $150,491 |
| 2015 | $2,896 | $150,358 | $0 | $150,358 |
| 2014 | -- | $150,358 | $0 | $150,358 |
Property History
| Date | Event | Price | Change | Sq Ft Price |
|---|---|---|---|---|
| 07/06/2025 07/06/25 | Price Changed | $4,600,000 | -4.1% | $1,144 / Sq Ft |
| 05/08/2025 05/08/25 | For Sale | $4,795,000 | -- | $1,193 / Sq Ft |
Purchase History
| Date | Type | Sale Price | Title Company |
|---|---|---|---|
| Quit Claim Deed | -- | -- | |
| Quit Claim Deed | -- | -- | |
| Quit Claim Deed | -- | -- | |
| Quit Claim Deed | -- | -- | |
| Warranty Deed | $182,500 | -- | |
| Warranty Deed | $182,500 | -- |
Source: Georgia MLS
MLS Number: 10513767
APN: LB15-044-L
- 426 Crow Creek Rd
- 326 Fulton Rd
- 80 Lake Forest Ct
- 336 Fulton Rd
- 188 Fulton Rd
- 89 Arkansas Ln
- 5622 Murray Cove Rd
- 565 Wildflower Cir
- 610 Claude Ln
- 1572 Parker Holifield Rd
- 4960 Laurel Lodge #18 Rd
- 4960 Laurel Lodge Rd
- 4960 Laurel Lodge Rd Unit LOT 3
- 0 Baker Ln Unit LOT 10
- 374 Wild Turkey Run
- 1799 Seed Lake Rd
- 150 Rosebud Ln
- 220 Brookwood Ln
- 38 Sourwood Trail
- 767 Covecrest Dr Unit 702
- 103 Bent Grass Way
- 2925 Orchard Dr
- 104 Travelers Ln
- 1359 Camp Creek Rd Unit Suite 1
- 239 Shakespeare Dr
- 96 Saddle Gap Dr
- 3029 Ga-17
- 40 Kuvasz Weg Unit B
- 160 Marsen Knob Dr
- 683 Grant St
- 130 Cameron Cir
- 3029 Georgia 17
- 2679 Highway 105
- 527 Mountainside Dr
- 728 Us-441 Bus Hwy
- 210 Porter St
- 80 Bell St
- 836 Dick Jones Rd
- 119 Chattahoochee Winds Dr
- 466 Old Camptown Dr
