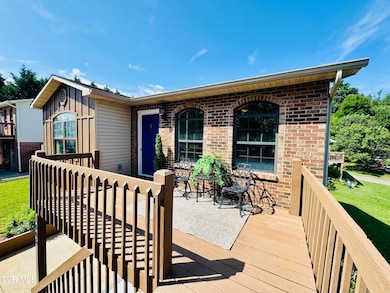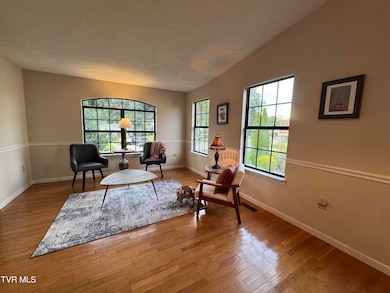
1006 Phillip Drew Dr Johnson City, TN 37604
Estimated payment $1,728/month
Highlights
- Open Floorplan
- Deck
- Wood Flooring
- Cherokee Elementary School Rated A-
- Raised Ranch Architecture
- Main Floor Bedroom
About This Home
Welcome Home to your 3-Bedroom Charm in Antioch Place. This beautifully maintained and move-in-ready 3-bedroom, 2-bath home offers style, comfort, and functionality in a highly sought-after location. From the moment you step inside, you'll be greeted by vaulted ceilings, an abundance of natural light, and gleaming hardwood floors that create a warm and inviting atmosphere. The spacious living room flows seamlessly into a well-appointed kitchen featuring ample cabinetry, generous counter space, and direct access to the back balcony deck—perfect for outdoor dining and entertaining. The main level includes two large bedrooms, both with vaulted ceilings and hardwood flooring, as well as full bathroom. The lower level offers flexibility with its own private entrance, making it ideal for a teen suite, guest quarters, or a potential mother-in-law suite. Downstairs you'll find a third bedroom with a walk in closet and additional living area with a gas fireplace, a full bathroom, laundry room, and access to a one-car garage. The partially fenced backyard on two side is perfect for entertaining family, and friends. Additional features include hardwood, tile, and luxury vinyl plank flooring throughout—with carpet on the stairs. Nestled in the family-friendly quiet Antioch Place subdivision, you'll enjoy sidewalks that connect to Willow Springs Park and close proximity to ETSU, JCMC, and Franklin Woods Hospital. Enjoy your day trip to Dollywood or over to Asheville, North Carolina.
Recent Updates Include:
• New hardy board siding front with newly painted deck.
• New stair carpet
• New LVP flooring downstairs
• Roof installed approximately 4 years ago
All information deemed reliable but subject to buyer verification.
Home Details
Home Type
- Single Family
Est. Annual Taxes
- $788
Year Built
- Built in 1997
Lot Details
- 6,534 Sq Ft Lot
- Back Yard Fenced
- Landscaped
- Level Lot
- Property is in average condition
Parking
- 3 Car Attached Garage
Home Design
- Raised Ranch Architecture
- Brick Exterior Construction
- Block Foundation
- Composition Roof
- Vinyl Siding
- Concrete Perimeter Foundation
- HardiePlank Type
Interior Spaces
- 2-Story Property
- Open Floorplan
- Ceiling Fan
- Gas Log Fireplace
- Double Pane Windows
- Insulated Windows
- French Doors
- Entrance Foyer
- Living Room
- Dining Room
- Den
Kitchen
- Eat-In Kitchen
- Electric Range
- Dishwasher
- Laminate Countertops
Flooring
- Wood
- Laminate
- Tile
Bedrooms and Bathrooms
- 3 Bedrooms
- Main Floor Bedroom
- Walk-In Closet
- 2 Full Bathrooms
Laundry
- Laundry Room
- Dryer
- Washer
Basement
- Heated Basement
- Walk-Out Basement
- Interior and Exterior Basement Entry
- Fireplace in Basement
- Block Basement Construction
Outdoor Features
- Balcony
- Deck
- Patio
- Front Porch
Schools
- Cherokee Elementary School
- Liberty Bell Middle School
- Science Hill High School
Utilities
- Central Heating and Cooling System
- Cable TV Available
Community Details
- No Home Owners Association
- Antioch Place Subdivision
- FHA/VA Approved Complex
Listing and Financial Details
- Assessor Parcel Number 061d F 012.00
Map
Home Values in the Area
Average Home Value in this Area
Tax History
| Year | Tax Paid | Tax Assessment Tax Assessment Total Assessment is a certain percentage of the fair market value that is determined by local assessors to be the total taxable value of land and additions on the property. | Land | Improvement |
|---|---|---|---|---|
| 2024 | $788 | $46,075 | $4,225 | $41,850 |
| 2022 | $689 | $32,050 | $4,225 | $27,825 |
| 2021 | $1,244 | $32,050 | $4,225 | $27,825 |
| 2020 | $1,237 | $32,050 | $4,225 | $27,825 |
| 2019 | $732 | $32,050 | $4,225 | $27,825 |
| 2018 | $1,313 | $30,750 | $3,525 | $27,225 |
| 2017 | $1,313 | $30,750 | $3,525 | $27,225 |
| 2016 | $1,307 | $30,750 | $3,525 | $27,225 |
| 2015 | $1,184 | $30,750 | $3,525 | $27,225 |
| 2014 | $1,107 | $30,750 | $3,525 | $27,225 |
Property History
| Date | Event | Price | Change | Sq Ft Price |
|---|---|---|---|---|
| 07/18/2025 07/18/25 | For Sale | $300,000 | -- | $181 / Sq Ft |
Purchase History
| Date | Type | Sale Price | Title Company |
|---|---|---|---|
| Quit Claim Deed | -- | -- | |
| Deed | $119,500 | -- | |
| Warranty Deed | $119,500 | -- |
Mortgage History
| Date | Status | Loan Amount | Loan Type |
|---|---|---|---|
| Open | $32,098 | FHA | |
| Open | $122,303 | FHA | |
| Previous Owner | $132,722 | FHA | |
| Previous Owner | $121,400 | No Value Available | |
| Previous Owner | $109,500 | No Value Available |
Similar Homes in Johnson City, TN
Source: Tennessee/Virginia Regional MLS
MLS Number: 9983312
APN: 061D-F-012.00
- 1201 Beechwood Dr
- 123 Vicksburg Rd
- 9 Larchmont Ln
- 899 Huffine Rd
- 1267 Willow Springs Dr
- 2912 W Walnut St
- 2822 W Walnut St Unit 23
- 1760 Todd Dr
- 254 Wanderlust Ct
- 194 Wanderlust
- 59 Whisper Bend
- 146 Wanderlust Ct
- 63 Whisper Bend Unit 1
- 130 Wanderlust Ct
- 3216 Buckingham Dr
- 1 Redbird Ridge
- 2218 N Greenwood Dr
- 4 Haver Hill Ct
- 109 L P Auer Rd
- 8 Brooklawn Ct
- 2908 Vicksburg Rd
- 2907 Vicksburg Rd
- 2 Larchmont Ln
- 52 Thread Ln
- 2305 S Greenwood Dr Unit 25
- 211 Allison Ln
- 1552 Colony Park Dr Unit 2
- 1709 Herrin Dr
- 2263 Forest Acres Dr Unit 2263
- 2256 Forest Acres Dr Unit 2256
- 2011 Signal Dr
- 2203 Mckinley Rd
- 101 Carter Sells Rd
- 493 Summit Dr
- 112 Evergreen Rd
- 1604 Cherokee Rd
- 1221 Shelby Ave
- 1840 Presswood Rd
- 3908 Old Jonesboro Rd Unit 1
- 1014 Johnson Ave






