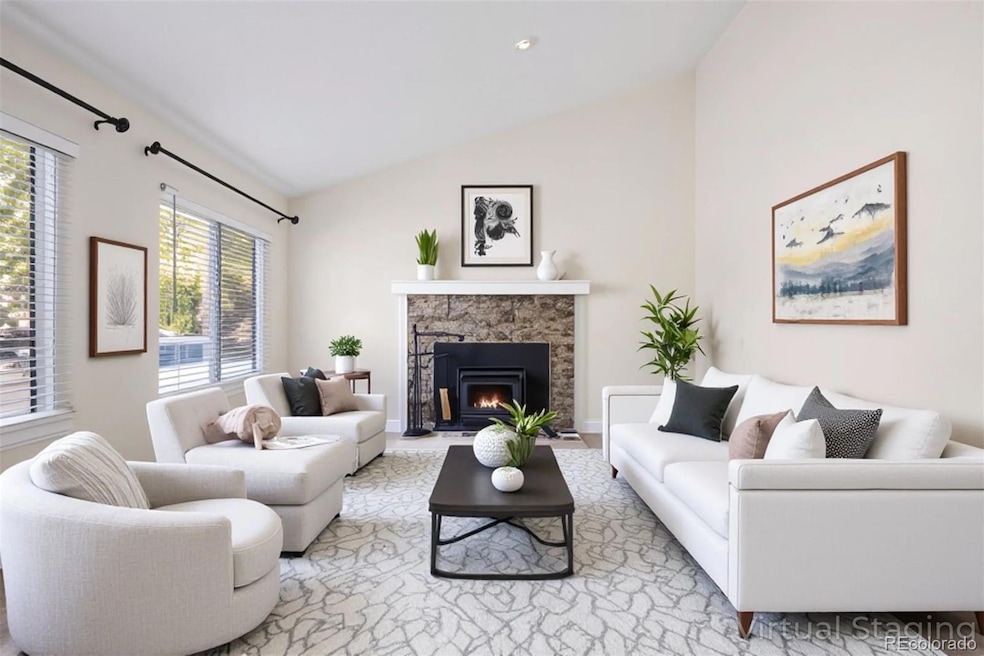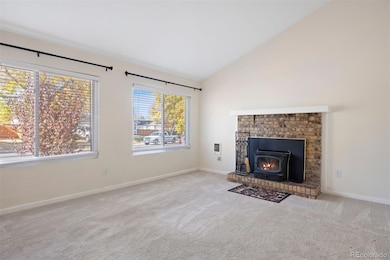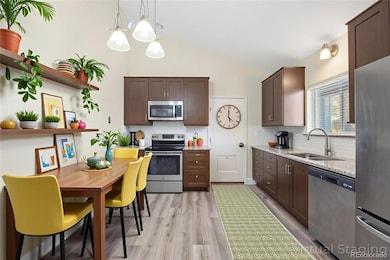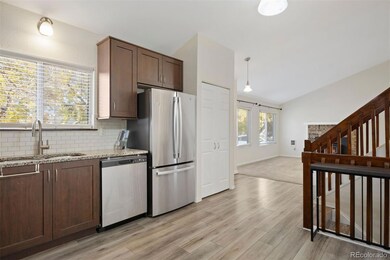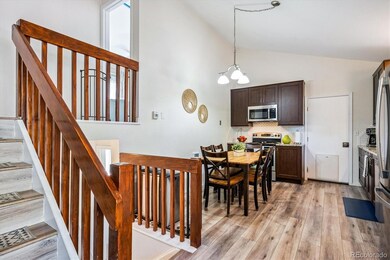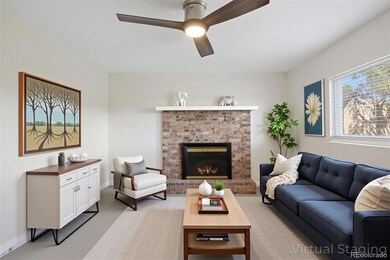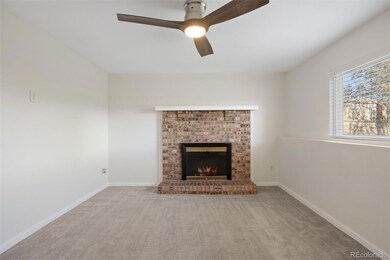1006 S Waco Way Aurora, CO 80017
Tollgate Overlook NeighborhoodEstimated payment $2,624/month
Highlights
- Primary Bedroom Suite
- Bonus Room
- Private Yard
- Family Room with Fireplace
- High Ceiling
- No HOA
About This Home
Opportunity knocks! Move-in-ready 3-bed/2-bath with separate living and family rooms—each with a fireplace (both inspected fall 2024 with new covers)—plus a versatile finished-basement bonus room. Updates stack up: new carpet (spring 2024); interior & exterior paint (2024); new fridge and dishwasher (spring 2024); pantry renovation (fall 2024); three upgraded ceiling fans (2024); hot water heater upgrade with passed code inspection (fall 2024); evaporative cooler (2024); primary bathroom shower renovation (spring 2025); and new washer & dryer (spring 2025)—seller willing to include. Peace-of-mind extras: sump pump with enhanced basement drains (2023) and a transferable 5-year service contract ( 3 years remaining) with the basement renovated after installation; roof to be refurbished and delivered with a 5-year certification. Outside, a huge grassy backyard backs to open space—perfect for kids or pets. Minutes to Buckley Space Force Base, ~20 minutes to Anschutz Medical Campus, and under 30 minutes to DIA, with shopping and dining close by.
Listing Agent
LIV Sotheby's International Realty Brokerage Phone: 720-271-7798 License #100047335 Listed on: 09/25/2025

Home Details
Home Type
- Single Family
Est. Annual Taxes
- $3,027
Year Built
- Built in 1980
Lot Details
- 7,144 Sq Ft Lot
- Open Space
- Property is Fully Fenced
- Private Yard
Parking
- 2 Car Attached Garage
Home Design
- Tri-Level Property
- Frame Construction
- Composition Roof
- Wood Siding
- Concrete Block And Stucco Construction
Interior Spaces
- High Ceiling
- Family Room with Fireplace
- 2 Fireplaces
- Living Room with Fireplace
- Bonus Room
- Finished Basement
Kitchen
- Eat-In Kitchen
- Range
- Dishwasher
Flooring
- Carpet
- Vinyl
Bedrooms and Bathrooms
- 3 Bedrooms
- Primary Bedroom Suite
- En-Suite Bathroom
- 2 Full Bathrooms
Laundry
- Laundry Room
- Dryer
Eco-Friendly Details
- Smoke Free Home
Outdoor Features
- Patio
- Front Porch
Schools
- Arkansas Elementary School
- Mrachek Middle School
- Gateway High School
Utilities
- Evaporated cooling system
- Heating Available
- Gas Water Heater
Community Details
- No Home Owners Association
- Tollgate Village Subdivision
Listing and Financial Details
- Assessor Parcel Number 197516413017
Map
Home Values in the Area
Average Home Value in this Area
Tax History
| Year | Tax Paid | Tax Assessment Tax Assessment Total Assessment is a certain percentage of the fair market value that is determined by local assessors to be the total taxable value of land and additions on the property. | Land | Improvement |
|---|---|---|---|---|
| 2024 | $2,936 | $31,584 | -- | -- |
| 2023 | $2,936 | $31,584 | $0 | $0 |
| 2022 | $2,412 | $24,019 | $0 | $0 |
| 2021 | $2,490 | $24,019 | $0 | $0 |
| 2020 | $2,138 | $20,535 | $0 | $0 |
| 2019 | $2,127 | $20,535 | $0 | $0 |
| 2018 | $1,931 | $18,266 | $0 | $0 |
| 2017 | $1,680 | $18,266 | $0 | $0 |
| 2016 | $1,488 | $15,840 | $0 | $0 |
| 2015 | $1,436 | $15,840 | $0 | $0 |
| 2014 | -- | $11,065 | $0 | $0 |
| 2013 | -- | $11,720 | $0 | $0 |
Property History
| Date | Event | Price | List to Sale | Price per Sq Ft |
|---|---|---|---|---|
| 11/14/2025 11/14/25 | Price Changed | $450,000 | -3.2% | $245 / Sq Ft |
| 09/25/2025 09/25/25 | For Sale | $465,000 | 0.0% | $254 / Sq Ft |
| 09/23/2025 09/23/25 | Price Changed | $465,000 | -- | $254 / Sq Ft |
Purchase History
| Date | Type | Sale Price | Title Company |
|---|---|---|---|
| Warranty Deed | $153,300 | Fidelity National Title Insu | |
| Special Warranty Deed | $154,000 | None Available | |
| Special Warranty Deed | -- | -- | |
| Interfamily Deed Transfer | -- | Title America | |
| Interfamily Deed Transfer | -- | Allied Escrow Title | |
| Warranty Deed | $183,500 | Stewart Title | |
| Deed | -- | -- | |
| Deed | -- | -- | |
| Deed | -- | -- |
Mortgage History
| Date | Status | Loan Amount | Loan Type |
|---|---|---|---|
| Open | $145,635 | VA | |
| Previous Owner | $86,072 | FHA | |
| Previous Owner | $184,439 | FHA | |
| Previous Owner | $180,923 | FHA |
Source: REcolorado®
MLS Number: 3001996
APN: 1975-16-4-13-017
- 1026 S Waco Way
- 18064 E Ford Place
- 1059 S Walden Way Unit 155
- 943 S Zeno Way Unit 102
- 943 S Zeno Way Unit 205
- 1030 S Zeno Way
- 940 S Walden Way Unit 103
- 1079 S Walden Way Unit 217
- 1044 S Yampa St Unit C
- 931 S Zeno Way Unit 106
- 931 S Zeno Way Unit 107
- 1099 S Walden Way Unit 205
- 922 S Walden St Unit 201
- 922 S Walden St Unit 101
- 18301 E Kepner Place Unit 106
- 18494 E Kepner Place Unit 204
- 1100 S Waco St Unit G
- 1100 S Waco St Unit D
- 18404 E Kepner Place Unit 106
- 908 S Walden Way Unit 201
- 1055 S Zeno Way
- 1089 S Walden Way
- 1080 S Walden Way Unit 102
- 18103 E Kentucky Ave Unit 203
- 18320 E Mississippi Ave
- 18031 E Kentucky Ave Unit 103
- 18163 E Kentucky Ave
- 882 S Uravan Ct
- 912 S Yampa St Unit 203
- 912 S Yampa St Unit Foxdale Condominium
- 913 S Zeno Way Unit 206
- 17880 E Louisiana Ave
- 1304 S Argonne St
- 17333 E Kansas Place
- 17036 E Ohio Dr
- 1191 S Richfield St
- 1417 S Biscay Way
- 17053 E Tennessee Dr Unit 207
- 17216 E Alameda Pkwy
- 17053 E Tennessee Dr Unit 212
