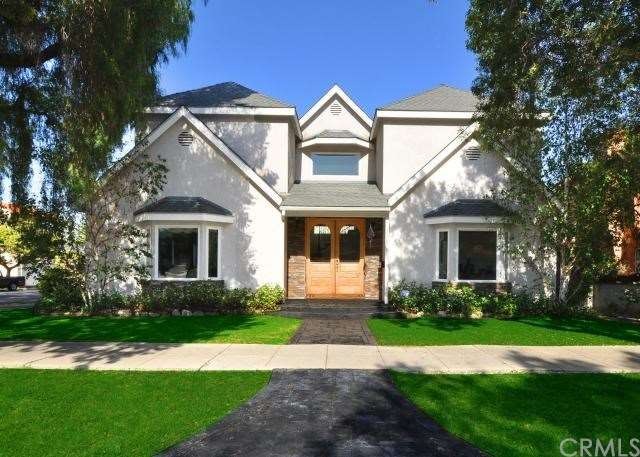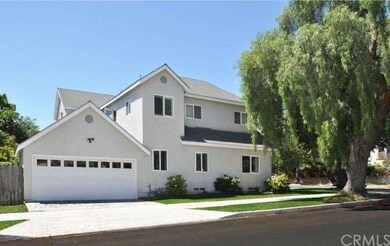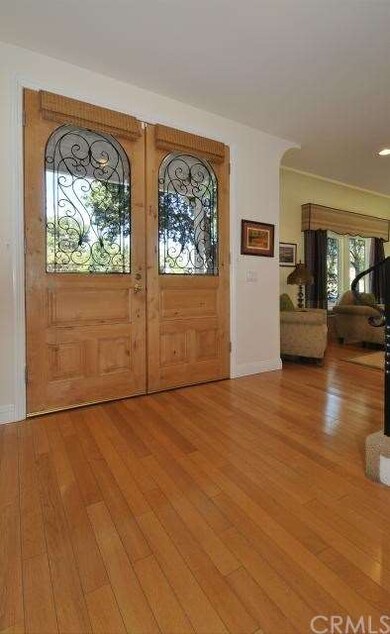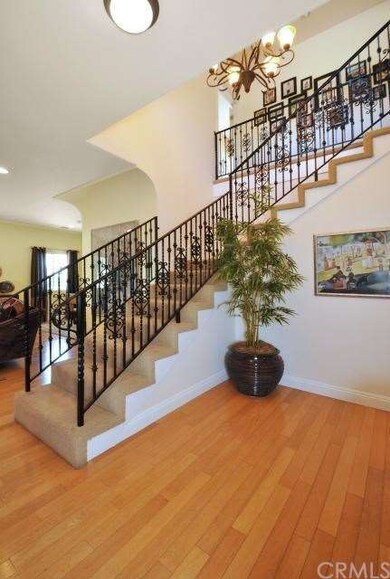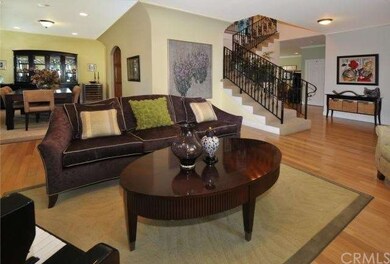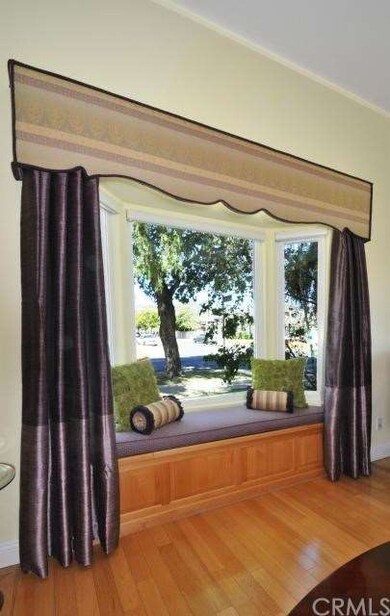
1006 S Walker Ave San Pedro, CA 90731
Estimated Value: $1,172,000 - $1,432,000
Highlights
- Spa
- Wood Flooring
- No HOA
- Primary Bedroom Suite
- Granite Countertops
- Crown Molding
About This Home
As of August 2014HUGE PRICE REDUCTION $799,000!!! Gorgeous turnkey 2595 sq. ft. home built in 2005 located in Upper Vista Del Oro. Offers 4 bdrms, 3 bathrms with 1 of the bdrms & baths downstairs which can be used for an office or easy access for in-laws. Custom ornate wood double front doors with wrought-iron detailing that mimics the banister. Huge picture window brings lots of sunlight into living spaces. Elegant living rm includes bay window with bench seat, high ceilings, and crown moldings. Entertain in lg formal dining area. Gourmet kitchen has custom cabinets, granite counters tops, stainless appliances, & 5-burner gas stove. Separate laundry rm with storage & spacious pantry adjacent to kitchen. Lg family room with 2nd eating area has sliding glass door leading to private back yard. Elegant private master suite with walk-in closet, 2 sinks, spa tub, & separate shower. Three additional roomy bdrms with mirrored wardrobes with closet organizers. Hardwood flrs throughout 1st floor & wall to wall carpet on 2nd floor. Central A/C & heat with ceiling fans in upstairs bedrooms. Crown moldings & recessed lighting. Custom window treatments. Corner lot provides easy access to 2 car garage. Beautifully landscaped yards with accent stone work.
-
Last Agent to Sell the Property
Estate Properties License #00607927 Listed on: 05/16/2014

Co-Listed By
Esther Schroeder
Estate Properties License #00803564
Last Buyer's Agent
Joanna Bowling
Keller Williams Downtown LA License #01433463

Home Details
Home Type
- Single Family
Est. Annual Taxes
- $11,506
Year Built
- Built in 2005
Lot Details
- 4,801 Sq Ft Lot
- Landscaped
- Back and Front Yard
Parking
- 2 Car Garage
Interior Spaces
- 2,569 Sq Ft Home
- Crown Molding
- Ceiling Fan
- Recessed Lighting
- Formal Entry
- Living Room
- Family or Dining Combination
- Laundry Room
Kitchen
- Gas Cooktop
- Microwave
- Dishwasher
- Granite Countertops
- Disposal
Flooring
- Wood
- Carpet
Bedrooms and Bathrooms
- 4 Bedrooms
- Primary Bedroom Suite
- Walk-In Closet
- 3 Full Bathrooms
- Spa Bath
Outdoor Features
- Spa
- Exterior Lighting
Utilities
- Forced Air Heating and Cooling System
Community Details
- No Home Owners Association
Listing and Financial Details
- Legal Lot and Block 8 / 20
- Assessor Parcel Number 7458010009
Ownership History
Purchase Details
Purchase Details
Home Financials for this Owner
Home Financials are based on the most recent Mortgage that was taken out on this home.Purchase Details
Home Financials for this Owner
Home Financials are based on the most recent Mortgage that was taken out on this home.Purchase Details
Home Financials for this Owner
Home Financials are based on the most recent Mortgage that was taken out on this home.Similar Homes in San Pedro, CA
Home Values in the Area
Average Home Value in this Area
Purchase History
| Date | Buyer | Sale Price | Title Company |
|---|---|---|---|
| The Worthy Trust | -- | None Available | |
| Mendelson David | $789,000 | Fidelity National Title | |
| Briskin Charles | $930,000 | Commonwealth Title | |
| Jh Development Group Inc | -- | Commonwealth Title | |
| Horwath John | $429,000 | Land America Lawyers Title |
Mortgage History
| Date | Status | Borrower | Loan Amount |
|---|---|---|---|
| Open | The Worthy Trust | $564,600 | |
| Closed | The Worthy Trust | $565,515 | |
| Closed | Mendelson David | $552,300 | |
| Previous Owner | Briskin Charles | $630,000 | |
| Previous Owner | Horwath John | $55,000 | |
| Previous Owner | Horwath John | $115,000 | |
| Previous Owner | Horwath John | $386,100 |
Property History
| Date | Event | Price | Change | Sq Ft Price |
|---|---|---|---|---|
| 08/15/2014 08/15/14 | Sold | $789,000 | -1.3% | $307 / Sq Ft |
| 07/02/2014 07/02/14 | Pending | -- | -- | -- |
| 06/09/2014 06/09/14 | Price Changed | $799,000 | -3.6% | $311 / Sq Ft |
| 05/16/2014 05/16/14 | For Sale | $829,000 | -- | $323 / Sq Ft |
Tax History Compared to Growth
Tax History
| Year | Tax Paid | Tax Assessment Tax Assessment Total Assessment is a certain percentage of the fair market value that is determined by local assessors to be the total taxable value of land and additions on the property. | Land | Improvement |
|---|---|---|---|---|
| 2024 | $11,506 | $929,661 | $434,785 | $494,876 |
| 2023 | $11,285 | $911,433 | $426,260 | $485,173 |
| 2022 | $10,761 | $893,562 | $417,902 | $475,660 |
| 2021 | $10,622 | $876,042 | $409,708 | $466,334 |
| 2019 | $10,305 | $850,059 | $397,556 | $452,503 |
| 2018 | $10,242 | $833,392 | $389,761 | $443,631 |
| 2016 | $9,779 | $801,032 | $374,627 | $426,405 |
| 2015 | $9,636 | $789,000 | $369,000 | $420,000 |
| 2014 | $7,749 | $623,000 | $334,900 | $288,100 |
Agents Affiliated with this Home
-
Cheryl Watson

Seller's Agent in 2014
Cheryl Watson
RE/MAX
(310) 488-6114
8 in this area
20 Total Sales
-
E
Seller Co-Listing Agent in 2014
Esther Schroeder
RE/MAX
-

Buyer's Agent in 2014
Joanna Bowling
Keller Williams Downtown LA
(310) 594-1730
Map
Source: California Regional Multiple Listing Service (CRMLS)
MLS Number: PV14102303
APN: 7458-010-009
- 810 S Walker Ave
- 1157 S Leland St Unit 3
- 827 S Leland St
- 1228 W 8th St
- 814 S Patton Ave Unit 2
- 1126 W 13th St Unit 1
- 719 Oro Terrace
- 1210 S Leland St
- 1315 S Walker Ave
- 929 S Alma St
- 1239 S Patton Ave
- 1151 W 14th St
- 990 W 9th St
- 1010 W 13th St
- 1515 S Walker Ave
- 1024 S Weymouth Ave
- 1360 W 4th St
- 1356 W 4th St
- 441 Bellmarin Dr
- 927 W 6th St
- 1006 S Walker Ave
- 1014 S Walker Ave
- 1185 W 10th St
- 1196 W 10th St
- 1186 W 10th St
- 1175 W 10th St
- 1030 S Walker Ave Unit 14
- 1030 S Walker Ave Unit 1
- 1030 S Walker Ave Unit 11
- 1030 S Walker Ave Unit 9
- 1030 S Walker Ave Unit 8
- 1030 S Walker Ave Unit 2
- 1030 S Walker Ave Unit 12
- 1030 S Walker Ave Unit 7
- 1030 S Walker Ave Unit 5
- 1030 S Walker Ave Unit 4
- 1030 S Walker Ave Unit 6
- 1030 S Walker Ave Unit 10
- 1030 S Walker Ave
- 1030 S Walker Ave Unit 13
