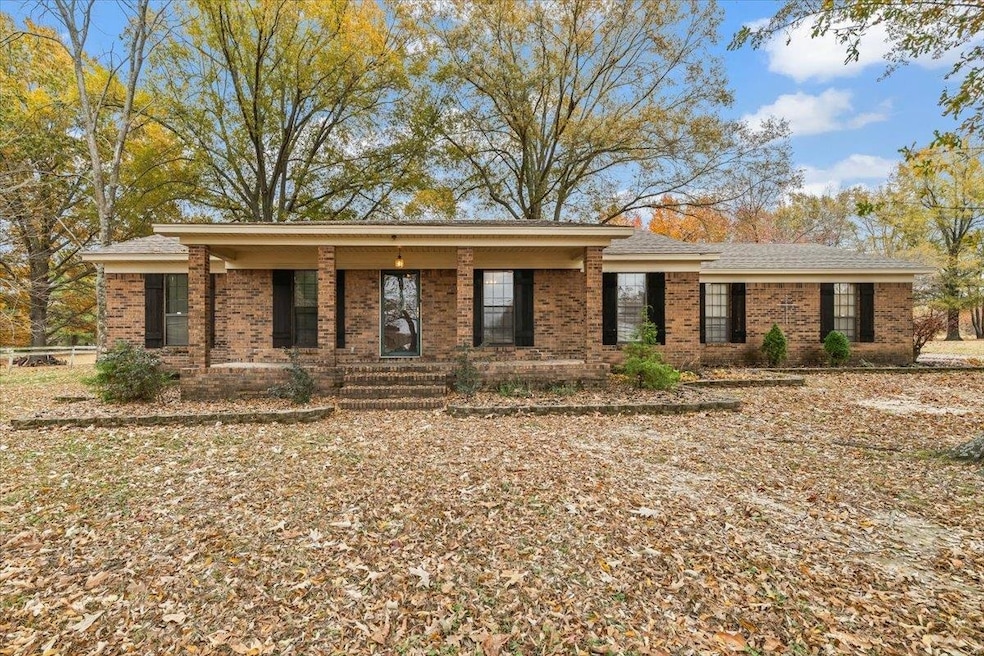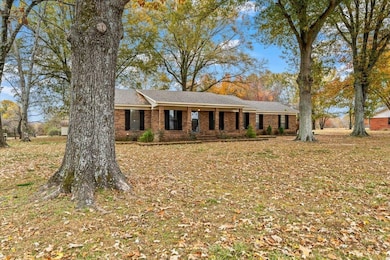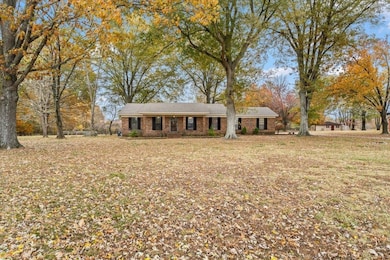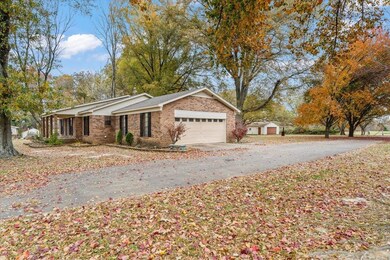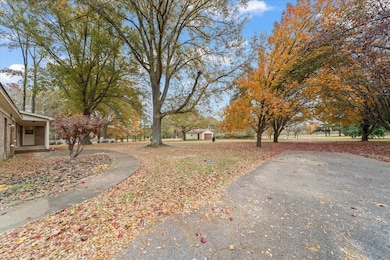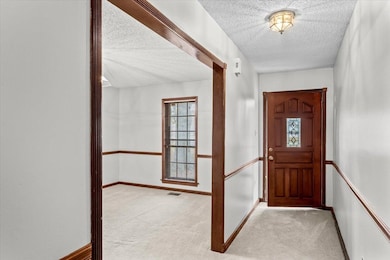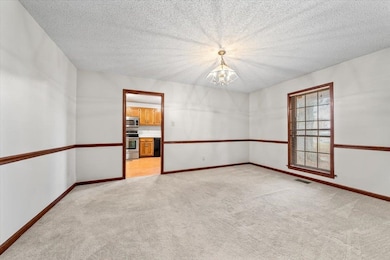Highlights
- Wood Flooring
- Den
- Porch
- Separate Formal Living Room
- Some Wood Windows
- Cedar Closet
About This Home
Discover peaceful country living in this charming 3 bedroom, 2 bathroom well maintained home for rent in Atoka, TN. Situated on nearly 2 acres, this property offers the perfect blend of comfort, space, and rural tranquility. Inside, you’ll find a spacious living room and dining room, ideal for gatherings and everyday living. The home features a mix of carpet and laminate flooring, a convenient laundry room, and a large pantry for extra storage. Enjoy the convenience of an attached 2-car garage, plus a detached workshop/garage—perfect for hobbies, additional storage, or extra parking. If you’re looking for privacy, space, and a home that’s ready for comfortable country living, this Atoka rental is a must-see. Security deposit equals 1st month rent. Minimum 1 year lease. Tenant responsible for yard & flower bed maintenance.
Home Details
Home Type
- Single Family
Year Built
- Built in 1983
Lot Details
- 1.81 Acre Lot
- Lot Dimensions are 150x527
- Landscaped
- Level Lot
- Few Trees
Home Design
- Slab Foundation
- Composition Shingle Roof
Interior Spaces
- 1,760 Sq Ft Home
- 1-Story Property
- Some Wood Windows
- Window Treatments
- Separate Formal Living Room
- Dining Room
- Den
- Laundry Room
Kitchen
- Oven or Range
- Microwave
- Dishwasher
- Disposal
Flooring
- Wood
- Partially Carpeted
- Vinyl
Bedrooms and Bathrooms
- 3 Main Level Bedrooms
- Cedar Closet
- 2 Full Bathrooms
Home Security
- Storm Doors
- Fire and Smoke Detector
Parking
- 2 Car Garage
- Workshop in Garage
- Rear-Facing Garage
- Garage Door Opener
- Driveway
Outdoor Features
- Patio
- Porch
Utilities
- Central Heating and Cooling System
- Heating System Uses Gas
- Gas Water Heater
- Septic Tank
Community Details
- Shaw Place Subdivision
Listing and Financial Details
- Assessor Parcel Number D0108 00150
Map
Source: Memphis Area Association of REALTORS®
MLS Number: 10210369
APN: D0-108-0-0150
- 239 Blaydes Dr
- 8645 Rosalee Ln
- 56 Madison Dr
- 298 Anita Dr
- 192 Madison Dr
- 41 Kingston Ave
- 5387 Portersville Rd
- 235 Kingston Ave
- 523 Sterling Ridge Dr
- 82 Ridge Top Cove
- 76 Tealwood Cove
- 665 Betty Boyd Ln
- 10 Eureka Trail
- 336 Sterling Ridge Dr
- 135 Duncan Dr
- 242 Timothy Rd
- 210 Duncan Dr
- 425 Eureka Trail
- 9511 Tracy Rd
- 102 Trinity Cove
- 234 Oxford Dr
- 148 Nugget Ln
- 90 Webster Cove
- 443 Beverly Dr
- 1578 Atoka Idaville Rd
- 128 Anna Ln
- 878 Charles Place
- 498 Tipton Lake Cir W
- 129 Boardwalk St
- 94 Vivian Way Unit 94
- 61 Franklin Square Dr
- 6895 Southknoll Ave
- 47 Sean Cove
- 93 Bloomington Cove
- 2929 Munford Giltedge Rd
- 3285 Munford Giltedge Rd
- 8456 Golden Hawk Dr
- 8594 Blue Creek Cir
- 4915 1st Ave
- 97 Riverchase Dr
