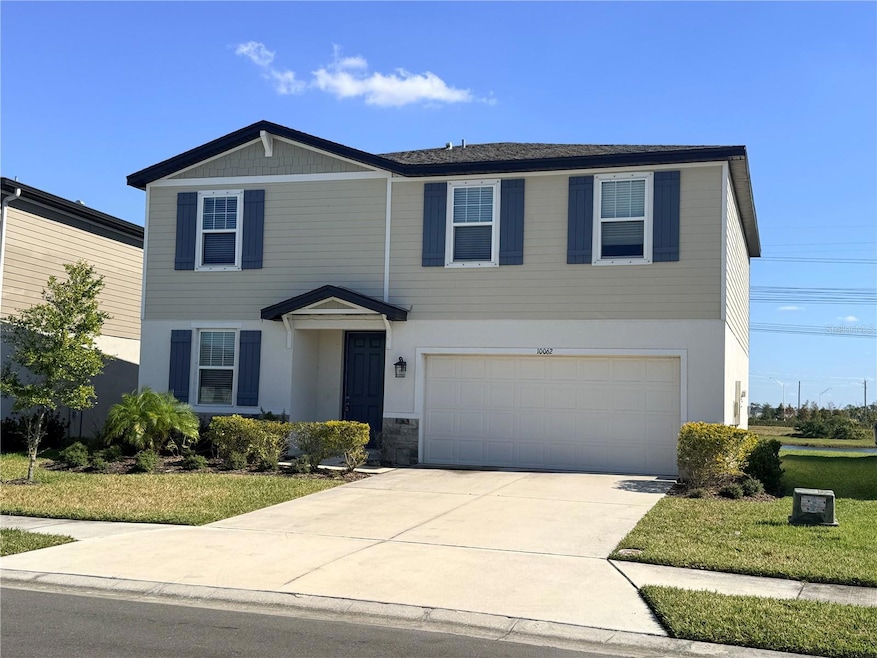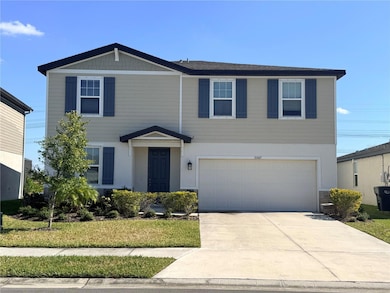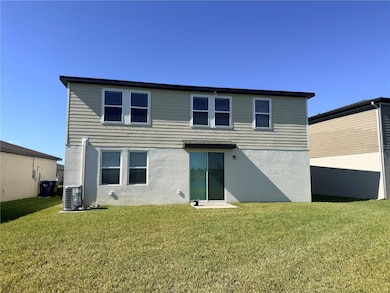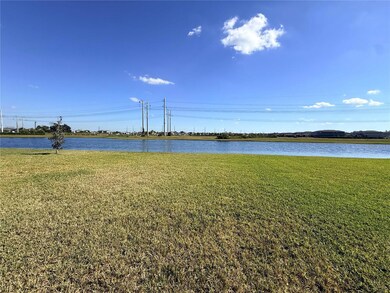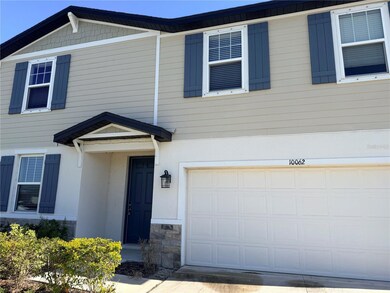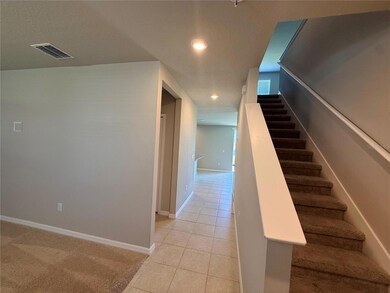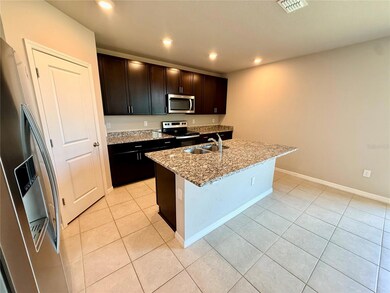10062 Daybreak Glen Duette, FL 34219
Estimated payment $3,165/month
Highlights
- Lake View
- Open Floorplan
- Granite Countertops
- Annie Lucy Williams Elementary School Rated A-
- Great Room
- Community Pool
About This Home
Welcome to this beautiful 4-bedroom + den, 2.5-bathroom home offering 2,340 sq. ft. of comfortable living in the highly sought-after Summerwoods community in Parrish, FL! This inviting two-story residence features an open-concept floor plan designed for both everyday living and effortless entertaining. The spacious kitchen, dining, and living areas flow seamlessly together, while sliding doors lead to a lovely backyard overlooking a peaceful lake, perfect for relaxing sunsets and outdoor enjoyment. Upstairs, a generous loft provides additional space for a media room, playroom, or cozy retreat. The primary suite is impressively sized, complete with a large walk-in closet and a well-appointed en-suite bathroom. Three additional bedrooms plus a main-level den provide flexibility for family, guests, or a home office. All appliances, including washer and dryer, are included for your convenience, and the home also boasts a two-car garage and sits on an excellent lot.Summerwoods residents enjoy fantastic amenities such as a resort-style pool, playground, and splash pad. Location is everything, with quick access to I-75 and I-275, commuting to Tampa, St. Pete, Sarasota, and surrounding areas is a breeze. Parrish continues to grow, with exciting new infrastructure, shops, and dining options underway. Built in 2023, this is the perfect family-friendly home in a thriving community—don’t miss the opportunity to make it yours.
Listing Agent
FINE PROPERTIES Brokerage Phone: 941-782-0000 License #3446479 Listed on: 11/17/2025

Home Details
Home Type
- Single Family
Est. Annual Taxes
- $7,798
Year Built
- Built in 2023
Lot Details
- 6,852 Sq Ft Lot
- South Facing Home
HOA Fees
- $12 Monthly HOA Fees
Parking
- 2 Car Attached Garage
Home Design
- Slab Foundation
- Shingle Roof
- Block Exterior
- Stucco
Interior Spaces
- 2,340 Sq Ft Home
- 2-Story Property
- Open Floorplan
- Sliding Doors
- Great Room
- Dining Room
- Home Office
- Lake Views
- Hurricane or Storm Shutters
Kitchen
- Range
- Recirculated Exhaust Fan
- Microwave
- Dishwasher
- Cooking Island
- Granite Countertops
- Disposal
Flooring
- Carpet
- Ceramic Tile
Bedrooms and Bathrooms
- 4 Bedrooms
- Primary Bedroom Upstairs
- Walk-In Closet
- Private Water Closet
Laundry
- Laundry Room
- Dryer
- Washer
Eco-Friendly Details
- Reclaimed Water Irrigation System
Utilities
- Central Heating and Cooling System
- Underground Utilities
- Electric Water Heater
- High Speed Internet
- Cable TV Available
Listing and Financial Details
- Visit Down Payment Resource Website
- Tax Lot 1086
- Assessor Parcel Number 401642259
- $3,009 per year additional tax assessments
Community Details
Overview
- Association fees include common area taxes, pool, escrow reserves fund
- Matthew Nguyen Association, Phone Number (813) 994-1001
- Summerwoods Community
- Summerwoods Ph Iiia & Iva Subdivision
- The community has rules related to deed restrictions, allowable golf cart usage in the community
Recreation
- Community Playground
- Community Pool
Map
Home Values in the Area
Average Home Value in this Area
Tax History
| Year | Tax Paid | Tax Assessment Tax Assessment Total Assessment is a certain percentage of the fair market value that is determined by local assessors to be the total taxable value of land and additions on the property. | Land | Improvement |
|---|---|---|---|---|
| 2025 | $3,585 | $323,635 | $59,925 | $263,710 |
| 2024 | $3,585 | $345,325 | $59,925 | $285,400 |
| 2023 | $3,585 | $35,700 | $35,700 | $0 |
| 2022 | $2,977 | $13,189 | $13,189 | $0 |
Property History
| Date | Event | Price | List to Sale | Price per Sq Ft | Prior Sale |
|---|---|---|---|---|---|
| 11/17/2025 11/17/25 | For Sale | $475,000 | +14.6% | $203 / Sq Ft | |
| 03/22/2023 03/22/23 | Sold | $414,590 | 0.0% | $177 / Sq Ft | View Prior Sale |
| 03/22/2023 03/22/23 | For Sale | $414,590 | -- | $177 / Sq Ft | |
| 05/02/2022 05/02/22 | Pending | -- | -- | -- |
Source: Stellar MLS
MLS Number: A4672086
APN: 4016-4225-9
- 6716 162nd Place E
- 16519 66th Ln E
- 6614 162nd Place E
- 10435 Ladybug Cove
- 10607 Ladybug Cove
- 8820 Sky Sail Cove
- 10170 Daybreak Glen
- 9725 Last Light Glen
- 8807 Sky Sail Cove
- 9950 Last Light Glen
- 9975 Last Light Glen
- 13461 Old Creek Ct
- 4716 Foxtail Dr
- 13207 49th Ln E
- Sanibel 2 Plan at Canoe Creek - Coastal
- Eventide 4 Plan at Canoe Creek - Cove
- Harvest 3 Plan at Canoe Creek - Cove
- Bright Meadow 2 Plan at Canoe Creek - Cove
- Dream 2 Plan at Canoe Creek - Cruise
- Vision 2 Plan at Canoe Creek - Cruise
- 13031 Bluff Oak Way
- 13012 49th Ln E
- 4423 Fly Rod Terrace
- 4723 Willow Bend Ave
- 4720 Willow Bend Ave
- 14520 Skipping Stone Loop
- 12352 49th St E
- 12147 Warwick Cir
- 6915 Indus Valley Cir
- 12069 Warwick Cir
- 6969 Indus Valley Cir
- 5105 Red Rooster Rd
- 12118 Bald Cypress Cove
- 7704 Twin Leaf Terrace
- 12608 Hysmith Loop
- 12545 Oak Hill Way
- 7719 Depot Loop
- 5006 Charles Partin Dr
- 4022 Banbury Cir
- 12924 24th Ct E
