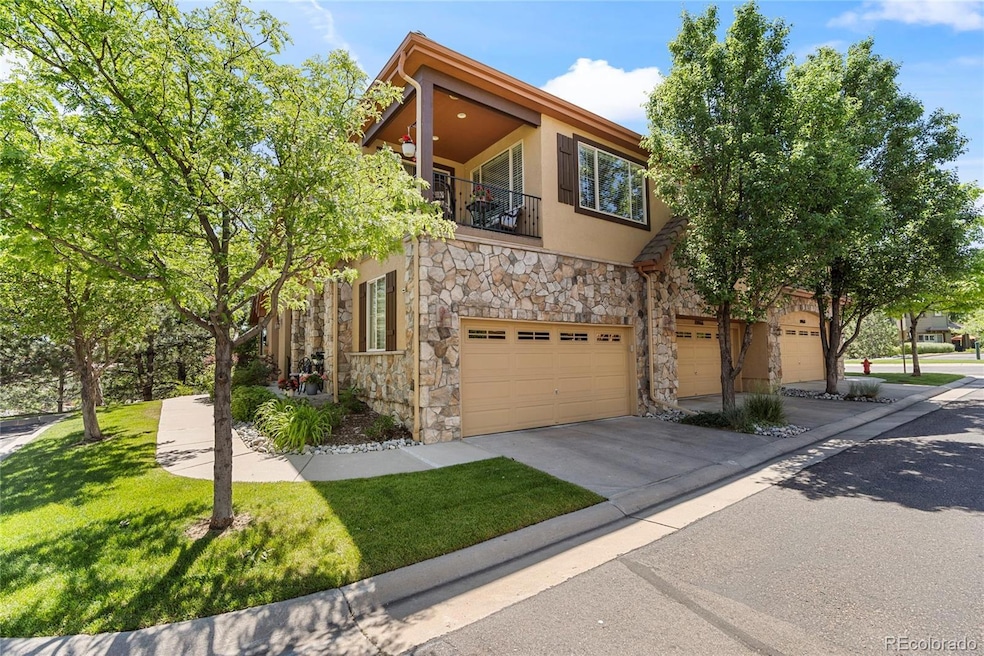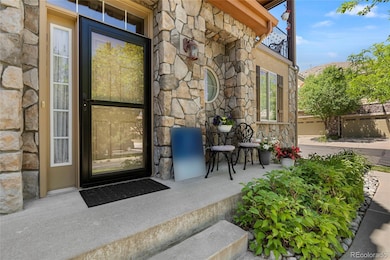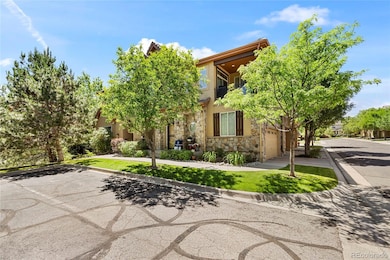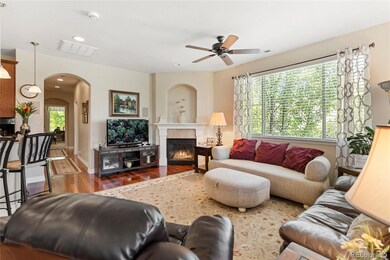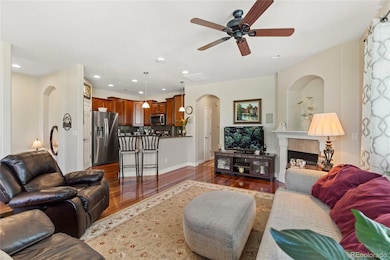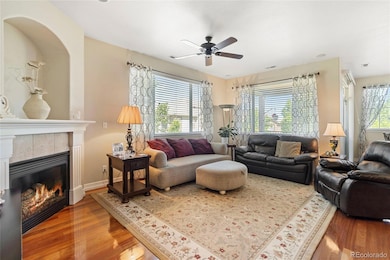10064 Bluffmont Ct Lone Tree, CO 80124
Estimated payment $3,754/month
Highlights
- Primary Bedroom Suite
- Open Floorplan
- Vaulted Ceiling
- Eagle Ridge Elementary School Rated A-
- Fireplace in Bedroom
- Wood Flooring
About This Home
This beautifully upgraded condo offers comfort and style of a modern townhouse consisting of 2 bedrooms with 2 full bathrooms plus a separate home office with granite counters and cherry wood custom cabinets. Open floorplan consists of living room with a fireplace, dining area and kitchen with sliding doors leading out to the balcony. 2 car attached garage with extra storage and additional guest parking spaces. Approximately 1,429 sq.ft. located on a private corner lot. Upgrades include. granite kitchen counters, Cherry wood cabinets, hardwood floors, Hunter Douglas blinds, and surround sound speakers. The kitchen features granite countertops with a high-top bar stool height counter, Cherry wood cabinets, stainless steel appliances including refrigerator and pantry. The primary suite is its own little escape, featuring a double sided fireplace you can enjoy from bed or while soaking in the oversized tub. Vaulted ceilings. The ensuite bathroom includes dual sinks, a separate shower, and separate bathtub plus walk-in closet. Location perks? They're next level. You're a short stroll from the Lone Tree Arts Center, shops, dining and the Lone Tree Recreation Center, even pickleball courts. Bluffs Regional Park is practically in our backyard, offering miles of trails for hiking, biking, or sunset chasing. This home is also on the HOA rental participation list, giving you flexibility for the future. All of this tucked inside the beautifully maintained and serene. Bluffmont Estates community, where pride of ownership shows everywhere you look. This home is turn-key!
Listing Agent
Coldwell Banker Realty 24 Brokerage Email: Liz.Grech@CBRealty.com,720-655-2448 License #100096658 Listed on: 12/08/2025

Townhouse Details
Home Type
- Townhome
Est. Annual Taxes
- $4,599
Year Built
- Built in 2007
Lot Details
- 1 Common Wall
- Cul-De-Sac
- Northwest Facing Home
HOA Fees
Parking
- 2 Car Attached Garage
- Parking Storage or Cabinetry
Home Design
- Entry on the 1st floor
- Stucco
Interior Spaces
- 1,429 Sq Ft Home
- 2-Story Property
- Open Floorplan
- Built-In Features
- Vaulted Ceiling
- Ceiling Fan
- Living Room with Fireplace
- 2 Fireplaces
- Dining Room
- Home Office
- Wood Flooring
Kitchen
- Oven
- Range
- Microwave
- Dishwasher
- Granite Countertops
- Disposal
Bedrooms and Bathrooms
- 2 Main Level Bedrooms
- Fireplace in Bedroom
- Primary Bedroom Suite
- Walk-In Closet
- 2 Full Bathrooms
Laundry
- Laundry Room
- Dryer
- Washer
Home Security
Outdoor Features
- Balcony
- Covered Patio or Porch
- Rain Gutters
Schools
- Eagle Ridge Elementary School
- Cresthill Middle School
- Highlands Ranch
Utilities
- Forced Air Heating and Cooling System
- Heating System Uses Natural Gas
- Natural Gas Connected
- Gas Water Heater
- High Speed Internet
- Phone Available
- Cable TV Available
Additional Features
- Smoke Free Home
- Ground Level
Listing and Financial Details
- Assessor Parcel Number R0474434
Community Details
Overview
- Association fees include reserves, gas, insurance, internet, ground maintenance, maintenance structure, sewer, snow removal, trash, water
- Bluffmont Estates Condos Association, Phone Number (303) 420-4433
- Ridgegate West Village Association, Phone Number (303) 420-4433
- Bluffmont Estates Subdivision
Pet Policy
- Dogs and Cats Allowed
Security
- Carbon Monoxide Detectors
Map
Home Values in the Area
Average Home Value in this Area
Tax History
| Year | Tax Paid | Tax Assessment Tax Assessment Total Assessment is a certain percentage of the fair market value that is determined by local assessors to be the total taxable value of land and additions on the property. | Land | Improvement |
|---|---|---|---|---|
| 2024 | $4,599 | $37,190 | -- | $37,190 |
| 2023 | $4,630 | $37,190 | $0 | $37,190 |
| 2022 | $3,675 | $27,440 | $0 | $27,440 |
| 2021 | $3,798 | $27,440 | $0 | $27,440 |
| 2020 | $3,850 | $28,540 | $2,500 | $26,040 |
| 2019 | $3,858 | $28,540 | $2,500 | $26,040 |
| 2018 | $3,804 | $29,680 | $2,520 | $27,160 |
| 2017 | $3,845 | $29,680 | $2,520 | $27,160 |
Property History
| Date | Event | Price | List to Sale | Price per Sq Ft |
|---|---|---|---|---|
| 12/08/2025 12/08/25 | For Sale | $529,000 | -- | $370 / Sq Ft |
Purchase History
| Date | Type | Sale Price | Title Company |
|---|---|---|---|
| Warranty Deed | $388,702 | First Integrity Title | |
| Interfamily Deed Transfer | -- | None Available | |
| Interfamily Deed Transfer | -- | None Available | |
| Special Warranty Deed | $331,284 | Security Title |
Mortgage History
| Date | Status | Loan Amount | Loan Type |
|---|---|---|---|
| Previous Owner | $253,000 | Unknown |
Source: REcolorado®
MLS Number: 3544769
APN: 2231-152-13-024
- 8751 Crooked Stick Place
- 10205 Bluffmont Dr
- 8561 Colonial Dr
- 10884 Lyric St
- 10164 Ridgegate Cir
- 10311 Belvedere Ln
- 10262 Greentrail Cir
- 10225 Bellwether Ln
- 10357 Bluffmont Dr
- 9520 Halstead Ln
- 10488 Bluffmont Dr
- 9873 Greensview Cir
- 9851 Greensview Cir
- 7855 Arundel Ln
- 8733 Fairview Oaks Ln
- 9565 Silent Hills Ln
- 9535 Silent Hills Ln
- 9493 Southern Hills Cir Unit A25
- 10590 Ladera Dr
- 9430 S Silent Hills Dr
- 10068 Town Ridge Ln
- 9760 Rosemont Ave
- 9580 Ridgegate Pkwy
- 10270 Commonwealth St
- 10320 Commonwealth St
- 10020 Trainstation Cir
- 9980 Trainstation Cir
- 9938 Trainstation Cir
- 10400 Park Meadows Dr
- 9484 Southern Hills Cir
- 10346 Park Meadows Dr
- 9781-9783 Pyramid Ct
- 10275 Park Meadows Dr
- 10561 Lieter Place
- 9436 E Aspen Hill Place
- 10200 Park Meadows Dr
- 9535 E Aspen Hill Place
- 10184 Park Meadows Dr Unit 1317
- 9005 S Yosemite St
- 10185 Park Meadows Dr
