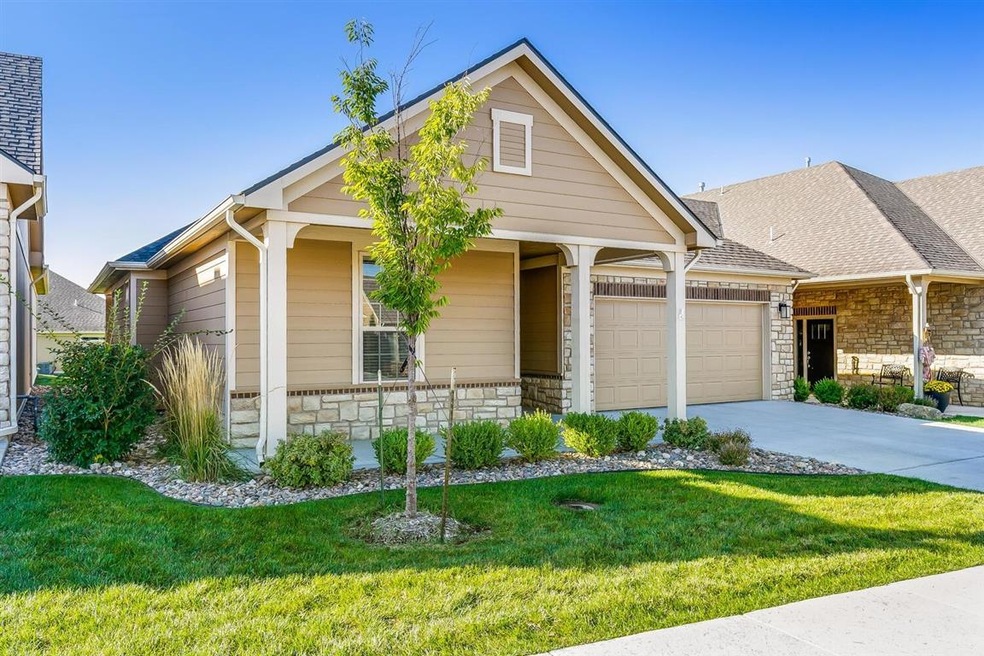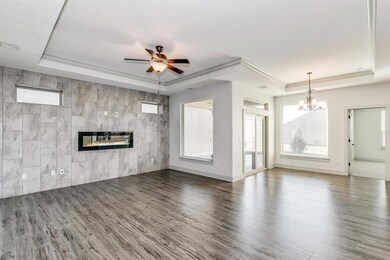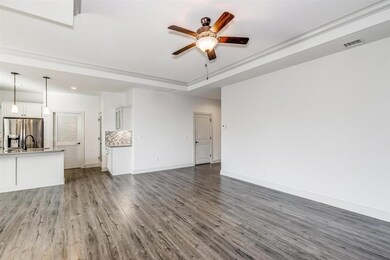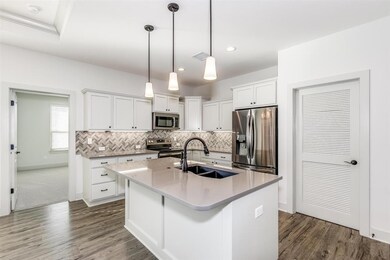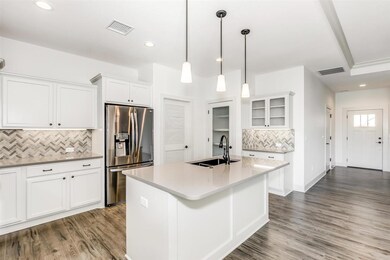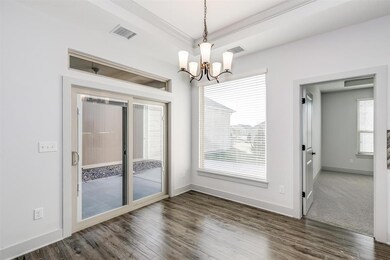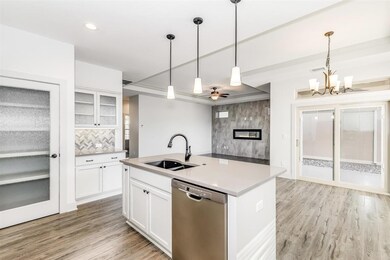
Highlights
- Fitness Center
- Ranch Style House
- Community Pool
- Clubhouse
- Quartz Countertops
- Covered patio or porch
About This Home
As of November 2021Better than new, this immaculate home is only one year old, and is perfectly move in ready! Split floor plan, built in 2020, Capri III zero entry floor plan. Gorgeous, zero entry custom tiled shower in master bathroom, oversized garage, covered front patio, and covered back patio. GE Profile stainless steel appliances including dishwasher, microwave, AND refrigerator stay with the home. Laminate plank floors in living/dining, and beautiful accent wall with 60" electric fireplace in living room. Garage is oversized, with pull down stairs to attic for extra storage. HOA community, quarterly dues cover lawn maintenance, exterior irrigation, snow removal and more. Shared community amenities include clubhouse, heated saltwater pool, library, and workout room. HOA dues and initiation fee apply. All taxes and specials deemed accurate but not guaranteed. This is a closed builder covenant community, in its last phase.
Last Agent to Sell the Property
McCurdy Real Estate & Auction, LLC License #SP00238650 Listed on: 10/09/2021
Home Details
Home Type
- Single Family
Est. Annual Taxes
- $4,080
Year Built
- Built in 2020
Lot Details
- 6,621 Sq Ft Lot
- Cul-De-Sac
- Sprinkler System
HOA Fees
- $183 Monthly HOA Fees
Home Design
- Ranch Style House
- Patio Home
- Slab Foundation
- Composition Roof
- Masonry
Interior Spaces
- 1,368 Sq Ft Home
- Built-In Desk
- Ceiling Fan
- Electric Fireplace
- Window Treatments
- Living Room with Fireplace
Kitchen
- Oven or Range
- Microwave
- Dishwasher
- Kitchen Island
- Quartz Countertops
- Disposal
Bedrooms and Bathrooms
- 2 Bedrooms
- Walk-In Closet
- 2 Full Bathrooms
- Quartz Bathroom Countertops
- Dual Vanity Sinks in Primary Bathroom
- Shower Only
Laundry
- Laundry on main level
- Dryer
- Washer
Parking
- 2 Car Attached Garage
- Oversized Parking
Outdoor Features
- Covered patio or porch
- Rain Gutters
Schools
- Derby Hills Elementary School
- Derby North Middle School
- Derby High School
Utilities
- Forced Air Heating and Cooling System
- Heating System Uses Gas
Listing and Financial Details
- Assessor Parcel Number 30003971
Community Details
Overview
- Association fees include lawn service, snow removal, trash
- $750 HOA Transfer Fee
- Built by Perfection Builders
- The Oaks Subdivision
Amenities
- Clubhouse
Recreation
- Fitness Center
- Community Pool
Ownership History
Purchase Details
Home Financials for this Owner
Home Financials are based on the most recent Mortgage that was taken out on this home.Purchase Details
Purchase Details
Home Financials for this Owner
Home Financials are based on the most recent Mortgage that was taken out on this home.Purchase Details
Home Financials for this Owner
Home Financials are based on the most recent Mortgage that was taken out on this home.Similar Homes in Derby, KS
Home Values in the Area
Average Home Value in this Area
Purchase History
| Date | Type | Sale Price | Title Company |
|---|---|---|---|
| Warranty Deed | -- | Security 1St Title Llc | |
| Interfamily Deed Transfer | -- | None Available | |
| Warranty Deed | -- | Security 1St Title | |
| Deed | $28,900 | Security 1St Title Llc |
Mortgage History
| Date | Status | Loan Amount | Loan Type |
|---|---|---|---|
| Open | $194,400 | New Conventional | |
| Previous Owner | $214,500 | Construction |
Property History
| Date | Event | Price | Change | Sq Ft Price |
|---|---|---|---|---|
| 11/12/2021 11/12/21 | Sold | -- | -- | -- |
| 10/14/2021 10/14/21 | Pending | -- | -- | -- |
| 10/09/2021 10/09/21 | For Sale | $269,400 | +1.8% | $197 / Sq Ft |
| 06/04/2019 06/04/19 | Sold | -- | -- | -- |
| 06/04/2019 06/04/19 | For Sale | $264,751 | +816.1% | $194 / Sq Ft |
| 08/03/2018 08/03/18 | Sold | -- | -- | -- |
| 08/03/2018 08/03/18 | Pending | -- | -- | -- |
| 08/03/2018 08/03/18 | For Sale | $28,900 | -- | -- |
Tax History Compared to Growth
Tax History
| Year | Tax Paid | Tax Assessment Tax Assessment Total Assessment is a certain percentage of the fair market value that is determined by local assessors to be the total taxable value of land and additions on the property. | Land | Improvement |
|---|---|---|---|---|
| 2023 | $5,753 | $32,718 | $7,590 | $25,128 |
| 2022 | $5,810 | $29,348 | $7,153 | $22,195 |
| 2021 | $5,740 | $28,497 | $7,153 | $21,344 |
| 2020 | $5,754 | $28,497 | $7,153 | $21,344 |
| 2019 | $2,259 | $4,104 | $4,104 | $0 |
| 2018 | $1,917 | $1,980 | $1,980 | $0 |
| 2017 | $1,909 | $0 | $0 | $0 |
| 2016 | $608 | $0 | $0 | $0 |
| 2015 | -- | $0 | $0 | $0 |
Agents Affiliated with this Home
-
Tonya Wituk

Seller's Agent in 2021
Tonya Wituk
McCurdy Real Estate & Auction, LLC
(316) 644-1874
26 in this area
57 Total Sales
-
Christy Friesen

Buyer's Agent in 2021
Christy Friesen
RE/MAX Premier
(316) 854-0043
19 in this area
568 Total Sales
-
Tiffany Wells

Buyer's Agent in 2018
Tiffany Wells
Berkshire Hathaway PenFed Realty
(316) 655-8110
247 in this area
373 Total Sales
Map
Source: South Central Kansas MLS
MLS Number: 603232
APN: 229-31-0-32-08-039.00
- 1048 E Waters Edge St
- 1055 E Waters Edge St
- 2002 N Woodlawn Blvd
- 2400 N Fairway Ln
- 1712 N Summerchase Place
- 425 E Birchwood Rd
- 2425 N Sawgrass Ct
- 1100 Summerchase St
- 1604 N Ridge Rd
- 2524 N Rough Creek Rd
- 706 E Wahoo Cir
- 700 E Wahoo Cir
- 2531 N Rough Creek Rd
- 1424 N Community Dr
- 1337 N Split Rail Ct
- 111 E Derby Hills Dr
- 2124 N Woodard St
- 2200 N Woodard St
- 1433 N Kokomo Ave
- 1916 N Newberry Place
