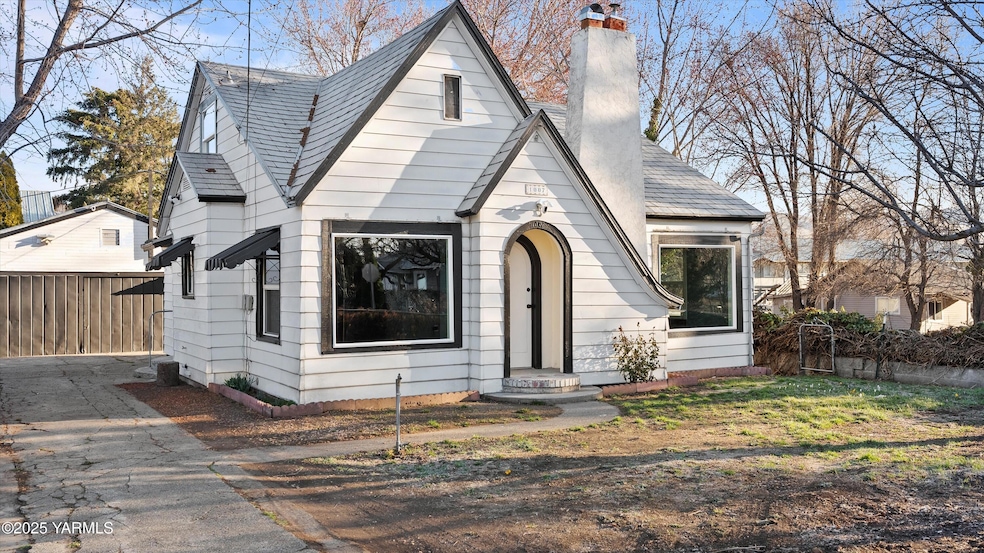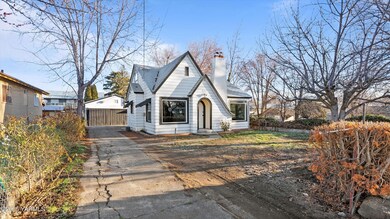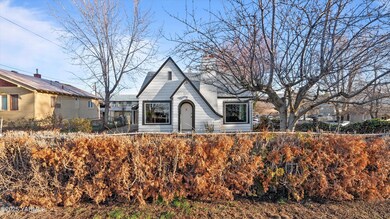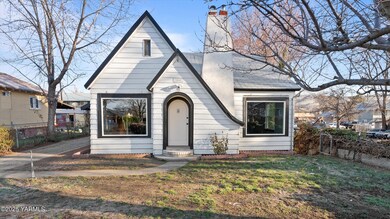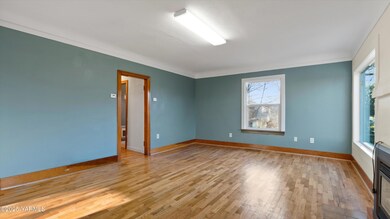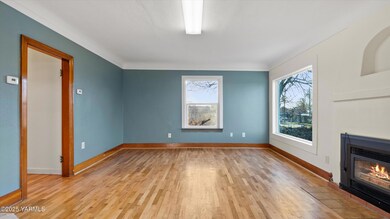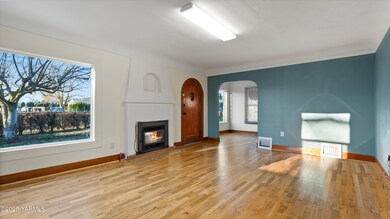
1007 E Spruce St Yakima, WA 98901
Highlights
- Fruit Trees
- Main Floor Primary Bedroom
- 2 Car Detached Garage
- Wood Flooring
- Formal Dining Room
- Forced Air Heating and Cooling System
About This Home
As of May 2025Fully remodeled 3-bed, 1-bath home blends charm & modern luxury. 2,084 sq. ft. over 3 levels, with restored hardwood floors, new HVAC, & fresh paint inside/out. New kitchen boasts all-new cabinets & appliances: gas stove, fridge, dishwasher, washer/dryer. Updated bath with new shower, vanity, & flooring. New carpet upstairs, 4 new windows, & fireplace add comfort. Spacious 2-car garage & large grassy lot offer endless potential. A timeless sanctuary awaits!
Home Details
Home Type
- Single Family
Est. Annual Taxes
- $2,089
Year Built
- Built in 1938
Lot Details
- 6,970 Sq Ft Lot
- Partially Fenced Property
- Irrigation
- Fruit Trees
Home Design
- Concrete Foundation
- Frame Construction
- Metal Siding
Interior Spaces
- 2,084 Sq Ft Home
- 2-Story Property
- Gas Fireplace
- Formal Dining Room
- Unfinished Basement
Kitchen
- Gas Range
- Dishwasher
Flooring
- Wood
- Carpet
- Vinyl
Bedrooms and Bathrooms
- 3 Bedrooms
- Primary Bedroom on Main
- 1 Full Bathroom
Laundry
- Dryer
- Washer
Parking
- 2 Car Detached Garage
- Off-Street Parking
Outdoor Features
- Exterior Lighting
Utilities
- Forced Air Heating and Cooling System
- Heat Pump System
- Heating System Uses Gas
Listing and Financial Details
- Assessor Parcel Number 191319-14017
Ownership History
Purchase Details
Home Financials for this Owner
Home Financials are based on the most recent Mortgage that was taken out on this home.Purchase Details
Home Financials for this Owner
Home Financials are based on the most recent Mortgage that was taken out on this home.Purchase Details
Similar Homes in Yakima, WA
Home Values in the Area
Average Home Value in this Area
Purchase History
| Date | Type | Sale Price | Title Company |
|---|---|---|---|
| Warranty Deed | $285,000 | Valley Title | |
| Warranty Deed | $185,000 | Valley Title | |
| Quit Claim Deed | -- | None Available |
Mortgage History
| Date | Status | Loan Amount | Loan Type |
|---|---|---|---|
| Open | $11,193 | FHA | |
| Open | $279,837 | New Conventional | |
| Previous Owner | $148,000 | New Conventional | |
| Previous Owner | $94,485 | Credit Line Revolving |
Property History
| Date | Event | Price | Change | Sq Ft Price |
|---|---|---|---|---|
| 05/16/2025 05/16/25 | Sold | $285,000 | -4.7% | $137 / Sq Ft |
| 04/28/2025 04/28/25 | For Sale | $299,000 | 0.0% | $143 / Sq Ft |
| 04/26/2025 04/26/25 | Pending | -- | -- | -- |
| 04/11/2025 04/11/25 | Price Changed | $299,000 | -3.5% | $143 / Sq Ft |
| 03/18/2025 03/18/25 | For Sale | $310,000 | +67.6% | $149 / Sq Ft |
| 09/30/2024 09/30/24 | Sold | $185,000 | -7.5% | $89 / Sq Ft |
| 08/28/2024 08/28/24 | For Sale | $200,000 | -- | $96 / Sq Ft |
Tax History Compared to Growth
Tax History
| Year | Tax Paid | Tax Assessment Tax Assessment Total Assessment is a certain percentage of the fair market value that is determined by local assessors to be the total taxable value of land and additions on the property. | Land | Improvement |
|---|---|---|---|---|
| 2025 | $2,186 | $230,500 | $35,800 | $194,700 |
| 2023 | $2,044 | $157,800 | $17,900 | $139,900 |
| 2022 | $1,677 | $149,100 | $17,900 | $131,200 |
| 2021 | $1,585 | $131,100 | $17,900 | $113,200 |
| 2019 | $1,411 | $123,500 | $17,900 | $105,600 |
| 2018 | $1,399 | $101,800 | $17,900 | $83,900 |
| 2017 | $1,288 | $98,900 | $17,900 | $81,000 |
| 2016 | $1,229 | $99,700 | $17,800 | $81,900 |
| 2015 | $1,229 | $92,900 | $17,800 | $75,100 |
| 2014 | $1,229 | $94,000 | $17,800 | $76,200 |
| 2013 | $1,229 | $94,000 | $17,800 | $76,200 |
Agents Affiliated with this Home
-
Ben Record

Seller's Agent in 2025
Ben Record
Lions Realty Group
(509) 941-0146
55 Total Sales
-
Dan Kouba

Seller Co-Listing Agent in 2025
Dan Kouba
Lions Realty Group
(509) 307-8512
23 Total Sales
-
Rafael Torres
R
Buyer's Agent in 2025
Rafael Torres
Yakima-CW Real Estate, LLC
(509) 379-1499
15 Total Sales
-
Drew Harris
D
Seller's Agent in 2024
Drew Harris
John L Scott Yakima
(509) 248-9400
248 Total Sales
Map
Source: MLS Of Yakima Association Of REALTORS®
MLS Number: 25-620
APN: 191319-14017
- 1105 E Chestnut Ave
- 412 S 9th St
- 1203 E Chestnut Ave
- 105 S 8th St
- NKA E Chestnut Ave
- 622 S Fair Ave
- 1506 E Beech St
- 305 S 4th St Unit A,B
- 1410 E Alder St
- 1208 E Alder St
- 105 S 17th St
- 902 E Adams St
- 705 E Lincoln Ave
- 211 N Naches Ave
- 2105 Terrace Heights Dr
- NKA Hartford Rd
- 1600 Pacific Ave
- 909 Baker Ct
- 408 N 1st St
- 312 Keys Rd
