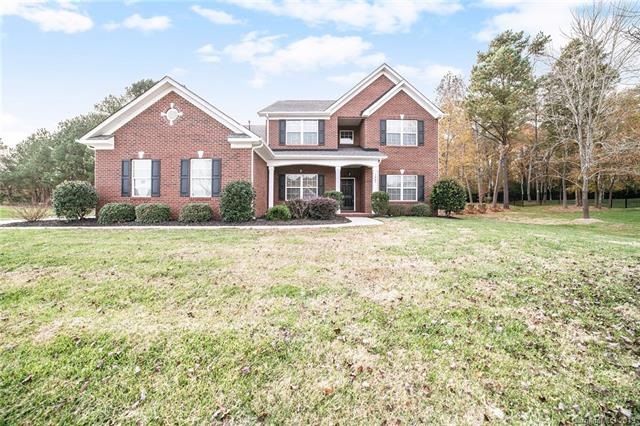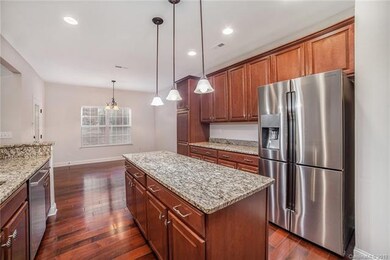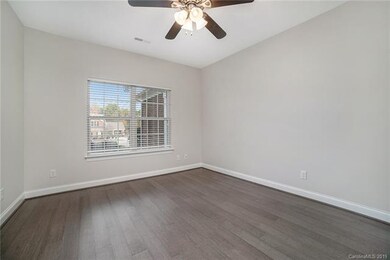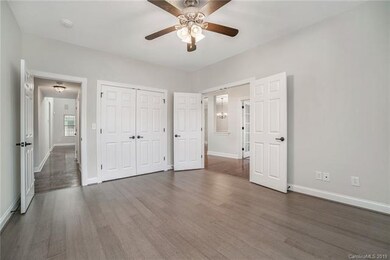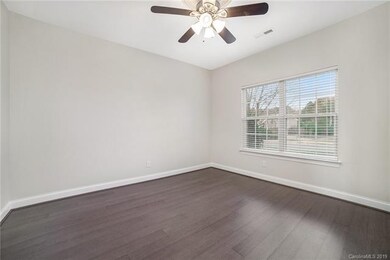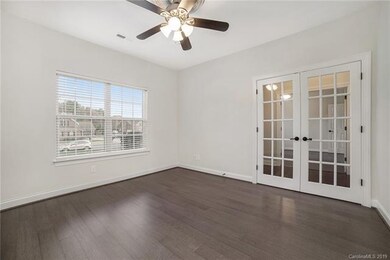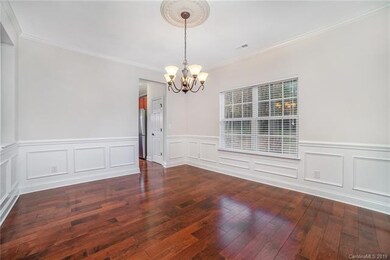
1007 Garden Rose Ct Wesley Chapel, NC 28104
Highlights
- Wood Flooring
- Attached Garage
- Garden Bath
- Wesley Chapel Elementary School Rated A
- Walk-In Closet
- Kitchen Island
About This Home
As of February 2020Nestled away in the Wesley Chase neighborhood, you will now find an unbelievable opportunity to own this stunning 6 bedroom and 3 bath home that boasts of beautiful floors, a breathtaking two-story great room and a magnificent kitchen that includes tall cabinetry, a center island, trendy lighting and an adorable breakfast area. The main level also features a relaxing sunroom that offers an abundance of space and absolute serenity. Looking for a luxurious master bedroom on the main level? Well this home not only includes a master on main but also offers a guest bedroom perfect for overnight visitors. Upstairs you will discover 4 additional bedrooms, one that can double as a fun and friendly bonus room as well as an extra full bath perfectly situated for sharing. This home truly has it all! Schedule your tour today so that this home doesn't pass you by.
Last Agent to Sell the Property
Keller Williams South Park License #266315 Listed on: 11/27/2019

Co-Listed By
Jason Ray
Keller Williams South Park License #300375
Last Buyer's Agent
Mandy Watson
RE/MAX Executive
Home Details
Home Type
- Single Family
Year Built
- Built in 2011
HOA Fees
- $29 Monthly HOA Fees
Parking
- Attached Garage
Home Design
- Slab Foundation
Interior Spaces
- Gas Log Fireplace
- Kitchen Island
Flooring
- Wood
- Vinyl Plank
Bedrooms and Bathrooms
- Walk-In Closet
- 3 Full Bathrooms
- Garden Bath
Community Details
- Care Of Cedar Management Association, Phone Number (877) 252-3327
Listing and Financial Details
- Assessor Parcel Number 06-045-238
Ownership History
Purchase Details
Home Financials for this Owner
Home Financials are based on the most recent Mortgage that was taken out on this home.Purchase Details
Home Financials for this Owner
Home Financials are based on the most recent Mortgage that was taken out on this home.Purchase Details
Home Financials for this Owner
Home Financials are based on the most recent Mortgage that was taken out on this home.Purchase Details
Purchase Details
Home Financials for this Owner
Home Financials are based on the most recent Mortgage that was taken out on this home.Similar Homes in the area
Home Values in the Area
Average Home Value in this Area
Purchase History
| Date | Type | Sale Price | Title Company |
|---|---|---|---|
| Warranty Deed | $720,000 | None Listed On Document | |
| Special Warranty Deed | $535,000 | None Available | |
| Warranty Deed | $530,000 | None Available | |
| Trustee Deed | $314,685 | None Available | |
| Warranty Deed | $346,000 | None Available |
Mortgage History
| Date | Status | Loan Amount | Loan Type |
|---|---|---|---|
| Open | $640,000 | No Value Available | |
| Previous Owner | $507,300 | New Conventional | |
| Previous Owner | $81,800 | Credit Line Revolving | |
| Previous Owner | $357,391 | VA |
Property History
| Date | Event | Price | Change | Sq Ft Price |
|---|---|---|---|---|
| 02/21/2020 02/21/20 | Sold | $534,000 | -0.6% | $143 / Sq Ft |
| 01/26/2020 01/26/20 | Pending | -- | -- | -- |
| 12/19/2019 12/19/19 | Price Changed | $537,000 | -1.1% | $144 / Sq Ft |
| 12/13/2019 12/13/19 | Price Changed | $542,900 | -0.2% | $145 / Sq Ft |
| 12/06/2019 12/06/19 | Price Changed | $543,900 | -0.2% | $146 / Sq Ft |
| 11/27/2019 11/27/19 | For Sale | $544,900 | +2.8% | $146 / Sq Ft |
| 11/08/2019 11/08/19 | Sold | $530,000 | -0.9% | $139 / Sq Ft |
| 10/16/2019 10/16/19 | Pending | -- | -- | -- |
| 09/23/2019 09/23/19 | For Sale | $535,000 | +0.9% | $140 / Sq Ft |
| 09/22/2019 09/22/19 | Off Market | $530,000 | -- | -- |
| 09/22/2019 09/22/19 | For Sale | $535,000 | -- | $140 / Sq Ft |
Tax History Compared to Growth
Tax History
| Year | Tax Paid | Tax Assessment Tax Assessment Total Assessment is a certain percentage of the fair market value that is determined by local assessors to be the total taxable value of land and additions on the property. | Land | Improvement |
|---|---|---|---|---|
| 2024 | $3,434 | $533,000 | $107,000 | $426,000 |
| 2023 | $3,403 | $533,000 | $107,000 | $426,000 |
| 2022 | $3,403 | $533,000 | $107,000 | $426,000 |
| 2021 | $3,395 | $533,000 | $107,000 | $426,000 |
| 2020 | $3,493 | $444,000 | $68,000 | $376,000 |
| 2019 | $3,476 | $444,000 | $68,000 | $376,000 |
| 2018 | $0 | $444,000 | $68,000 | $376,000 |
| 2017 | $3,560 | $430,600 | $68,000 | $362,600 |
| 2016 | $3,498 | $430,600 | $68,000 | $362,600 |
| 2015 | $3,536 | $430,600 | $68,000 | $362,600 |
| 2014 | $503 | $429,980 | $71,500 | $358,480 |
Agents Affiliated with this Home
-
Trent Corbin

Seller's Agent in 2020
Trent Corbin
Keller Williams South Park
(704) 459-1238
1,137 Total Sales
-
J
Seller Co-Listing Agent in 2020
Jason Ray
Keller Williams South Park
(239) 898-7675
-
M
Buyer's Agent in 2020
Mandy Watson
RE/MAX Executives Charlotte, NC
-
Susan Ayers

Seller's Agent in 2019
Susan Ayers
HomeZu
(678) 344-1600
4,178 Total Sales
Map
Source: Canopy MLS (Canopy Realtor® Association)
MLS Number: CAR3572224
APN: 06-045-238
- 1004 Princesa Dr
- 5033 Waxhaw Indian Trail Rd
- 3009 Ocaso Ct
- 6004 Quintessa Dr
- 4005 Capullo Ct
- 500 Chicory Cir
- 102 Antioch Plantation Rd Unit 18
- 6706 Blackwood Ln
- 4816 Antioch Church Rd
- 314 Candella Dr
- 6518 Blackwood Ln
- 6006 Casswell Cir
- 6309 Crosshall Place
- 1042 Heather Glen Dr
- 105 Prairie Rose Ct
- 604 Palmerston Ln
- 9535 Potter Rd
- 215 Pintail Dr
- 403 Deodar Cedar Dr
- 329 Brambling Ct
