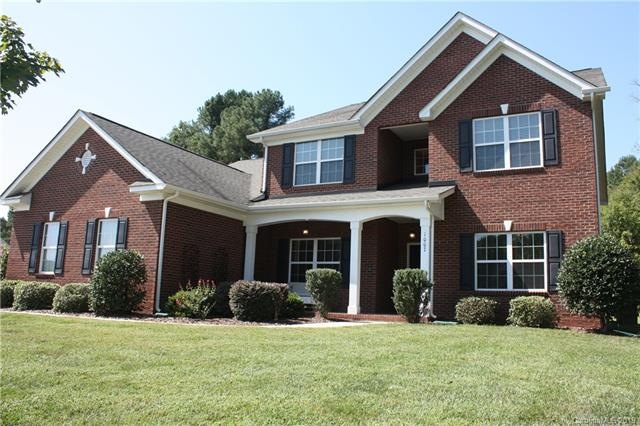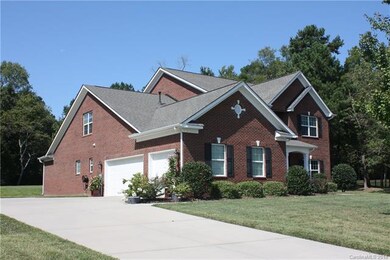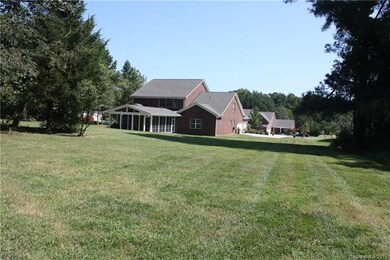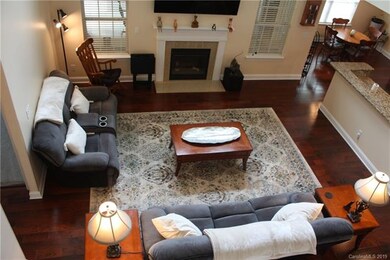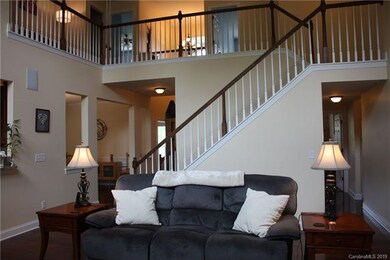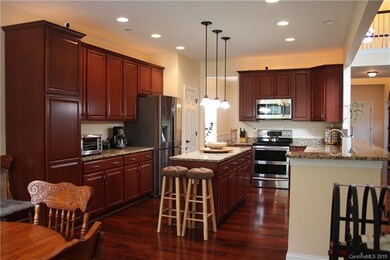
1007 Garden Rose Ct Wesley Chapel, NC 28104
Highlights
- Private Lot
- Wood Flooring
- Walk-In Closet
- Wesley Chapel Elementary School Rated A
- Attached Garage
- Garden Bath
About This Home
As of February 2020This low maintenance brick home is located in Wesley Chase neighborhood with 30 one-acre lot homes within minutes from shopping, restaurants, & the excellent Weddington Schools. Kitchen with SS newer appliances, maple cabinets, granite counters & breakfast area. Extra larger Master Suite on main with walk-in closet, double vanities, tub, shower & water closet. 20' ceiling, in-wall surround sound & gas fireplace in great room. 3-season porch addition, with speakers wired to media closet, a vaulted ceiling with fans & a roof overhang with sidewalk surround. Main floor also features an office, laundry, a formal dining space & a second bed & bath that could work well for in-law accommodations. Upstairs also features three more bedrooms, a full bath, a pull-down attic, & a bonus room/6th bedroom with attached walk-in attic storage. Attached three-car garage with pull-down access to third attic. Interior & exterior audio & video surveillance in use. Security cameras do not convey.
Home Details
Home Type
- Single Family
Year Built
- Built in 2011
Lot Details
- Private Lot
HOA Fees
- $29 Monthly HOA Fees
Parking
- Attached Garage
Home Design
- Slab Foundation
Interior Spaces
- Gas Log Fireplace
- Wood Flooring
- Pull Down Stairs to Attic
- Kitchen Island
Bedrooms and Bathrooms
- Walk-In Closet
- 3 Full Bathrooms
- Garden Bath
Listing and Financial Details
- Assessor Parcel Number 06-045-238
Ownership History
Purchase Details
Home Financials for this Owner
Home Financials are based on the most recent Mortgage that was taken out on this home.Purchase Details
Home Financials for this Owner
Home Financials are based on the most recent Mortgage that was taken out on this home.Purchase Details
Home Financials for this Owner
Home Financials are based on the most recent Mortgage that was taken out on this home.Purchase Details
Purchase Details
Home Financials for this Owner
Home Financials are based on the most recent Mortgage that was taken out on this home.Similar Homes in the area
Home Values in the Area
Average Home Value in this Area
Purchase History
| Date | Type | Sale Price | Title Company |
|---|---|---|---|
| Warranty Deed | $720,000 | None Listed On Document | |
| Special Warranty Deed | $535,000 | None Available | |
| Warranty Deed | $530,000 | None Available | |
| Trustee Deed | $314,685 | None Available | |
| Warranty Deed | $346,000 | None Available |
Mortgage History
| Date | Status | Loan Amount | Loan Type |
|---|---|---|---|
| Open | $640,000 | No Value Available | |
| Previous Owner | $507,300 | New Conventional | |
| Previous Owner | $81,800 | Credit Line Revolving | |
| Previous Owner | $357,391 | VA |
Property History
| Date | Event | Price | Change | Sq Ft Price |
|---|---|---|---|---|
| 02/21/2020 02/21/20 | Sold | $534,000 | -0.6% | $143 / Sq Ft |
| 01/26/2020 01/26/20 | Pending | -- | -- | -- |
| 12/19/2019 12/19/19 | Price Changed | $537,000 | -1.1% | $144 / Sq Ft |
| 12/13/2019 12/13/19 | Price Changed | $542,900 | -0.2% | $145 / Sq Ft |
| 12/06/2019 12/06/19 | Price Changed | $543,900 | -0.2% | $146 / Sq Ft |
| 11/27/2019 11/27/19 | For Sale | $544,900 | +2.8% | $146 / Sq Ft |
| 11/08/2019 11/08/19 | Sold | $530,000 | -0.9% | $139 / Sq Ft |
| 10/16/2019 10/16/19 | Pending | -- | -- | -- |
| 09/23/2019 09/23/19 | For Sale | $535,000 | +0.9% | $140 / Sq Ft |
| 09/22/2019 09/22/19 | Off Market | $530,000 | -- | -- |
| 09/22/2019 09/22/19 | For Sale | $535,000 | -- | $140 / Sq Ft |
Tax History Compared to Growth
Tax History
| Year | Tax Paid | Tax Assessment Tax Assessment Total Assessment is a certain percentage of the fair market value that is determined by local assessors to be the total taxable value of land and additions on the property. | Land | Improvement |
|---|---|---|---|---|
| 2024 | $3,434 | $533,000 | $107,000 | $426,000 |
| 2023 | $3,403 | $533,000 | $107,000 | $426,000 |
| 2022 | $3,403 | $533,000 | $107,000 | $426,000 |
| 2021 | $3,395 | $533,000 | $107,000 | $426,000 |
| 2020 | $3,493 | $444,000 | $68,000 | $376,000 |
| 2019 | $3,476 | $444,000 | $68,000 | $376,000 |
| 2018 | $0 | $444,000 | $68,000 | $376,000 |
| 2017 | $3,560 | $430,600 | $68,000 | $362,600 |
| 2016 | $3,498 | $430,600 | $68,000 | $362,600 |
| 2015 | $3,536 | $430,600 | $68,000 | $362,600 |
| 2014 | $503 | $429,980 | $71,500 | $358,480 |
Agents Affiliated with this Home
-
Trent Corbin

Seller's Agent in 2020
Trent Corbin
Keller Williams South Park
(704) 459-1238
1,137 Total Sales
-
J
Seller Co-Listing Agent in 2020
Jason Ray
Keller Williams South Park
(239) 898-7675
-
M
Buyer's Agent in 2020
Mandy Watson
RE/MAX Executives Charlotte, NC
-
Susan Ayers

Seller's Agent in 2019
Susan Ayers
HomeZu
(678) 344-1600
4,178 Total Sales
Map
Source: Canopy MLS (Canopy Realtor® Association)
MLS Number: CAR3552721
APN: 06-045-238
- 1004 Princesa Dr
- 5033 Waxhaw Indian Trail Rd
- 3009 Ocaso Ct
- 6004 Quintessa Dr
- 4005 Capullo Ct
- 500 Chicory Cir
- 102 Antioch Plantation Rd Unit 18
- 6706 Blackwood Ln
- 4816 Antioch Church Rd
- 314 Candella Dr
- 6518 Blackwood Ln
- 6006 Casswell Cir
- 6309 Crosshall Place
- 1042 Heather Glen Dr
- 105 Prairie Rose Ct
- 604 Palmerston Ln
- 9535 Potter Rd
- 215 Pintail Dr
- 403 Deodar Cedar Dr
- 329 Brambling Ct
